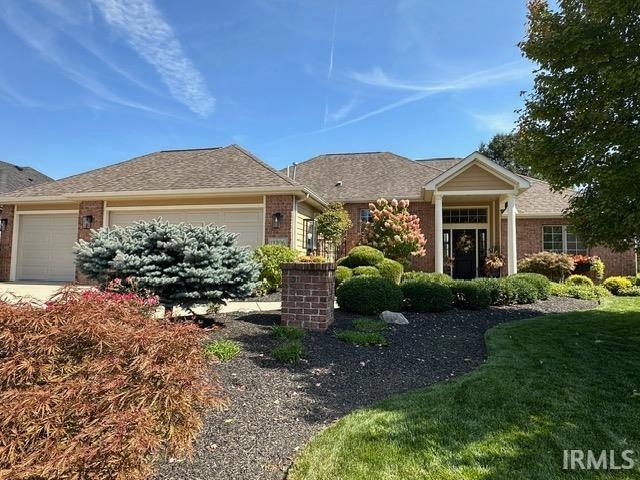13306 Sangiovese Place Fort Wayne, IN 46845
Estimated payment $2,286/month
Highlights
- Popular Property
- Walk-In Pantry
- Soaking Tub
- Cedar Canyon Elementary School Rated A-
- 3 Car Attached Garage
- Crown Molding
About This Home
1 Owner Former Carriage Place Builders Model Home - COMPLETE ROOF TEAROFF being done in October! 3BR/2BA - Foyer has Ceramic Tile - Open Floor Plan - Great Room has Gas Log FP with Mantle+Ceramic, Bullseye Lights, Ceiling Fan - Dining Room has Fluted Column - Kitchen has Ceramic Floor, Breakfast Bar with Bar Stools, Eat-in Area with Window wall, Appliances Remaining, Newer Range has 2 Ovens, Newer Microwave, Added extra Cabinets with Blt-in Desk, Pantry with Pull-out Drawers plus a Walk-in Pantry - Master has Lighted Trey Ceiling with New Lighted Ceil Fan, Dual Vans, Large W-in, Separate Shower+Stool area, Jacuzzi & large Linen Closet - BRs 2+3 have Lighted Ceiling Fans & Dbl Dr Closets - All Closets done by Closet Tamers, Crown molding, Silhouette Blinds, Added Glass Shower Door to Tub/Shower in Bath 2, Newer Back Door, New Garage Door Fall '24 from Leo Distributors, New Exterior Paint '22, Simplex Sec Sys, Irrigation Sys, Professional Landscaping, Gas Grill Hookup, HVAC serviced twice/year by SMK Htg+Air, UR has added Storage Cabinets & Shelving by Closet Concepts - 5 minutes from 69, Parkview & Dupont Shopping
Home Details
Home Type
- Single Family
Est. Annual Taxes
- $2,534
Year Built
- Built in 2008
Lot Details
- Lot Dimensions are 80x145
- Level Lot
- Irrigation
HOA Fees
- $24 Monthly HOA Fees
Parking
- 3 Car Attached Garage
Home Design
- Brick Exterior Construction
- Slab Foundation
- Wood Siding
- Vinyl Construction Material
Interior Spaces
- 1,950 Sq Ft Home
- 1-Story Property
- Crown Molding
- Ceiling Fan
- Living Room with Fireplace
- Home Security System
Kitchen
- Walk-In Pantry
- Disposal
Bedrooms and Bathrooms
- 3 Bedrooms
- 2 Full Bathrooms
- Soaking Tub
Outdoor Features
- Patio
Schools
- Cedar Canyon Elementary School
- Maple Creek Middle School
- Carroll High School
Utilities
- Forced Air Heating and Cooling System
- Heating System Uses Gas
Community Details
- Sorrento Subdivision
Listing and Financial Details
- Assessor Parcel Number 02-02-25-201-025.000-057
Map
Home Values in the Area
Average Home Value in this Area
Tax History
| Year | Tax Paid | Tax Assessment Tax Assessment Total Assessment is a certain percentage of the fair market value that is determined by local assessors to be the total taxable value of land and additions on the property. | Land | Improvement |
|---|---|---|---|---|
| 2024 | $2,469 | $334,300 | $42,400 | $291,900 |
| 2023 | $2,444 | $325,300 | $42,400 | $282,900 |
| 2022 | $2,188 | $291,700 | $42,400 | $249,300 |
| 2021 | $2,016 | $257,200 | $42,400 | $214,800 |
| 2020 | $1,948 | $241,400 | $42,400 | $199,000 |
| 2019 | $1,984 | $238,600 | $42,400 | $196,200 |
| 2018 | $1,925 | $229,500 | $42,400 | $187,100 |
| 2017 | $1,830 | $211,000 | $42,400 | $168,600 |
| 2016 | $1,882 | $212,700 | $42,400 | $170,300 |
| 2014 | $2,023 | $209,100 | $42,400 | $166,700 |
| 2013 | $2,030 | $203,000 | $39,500 | $163,500 |
Property History
| Date | Event | Price | Change | Sq Ft Price |
|---|---|---|---|---|
| 09/11/2025 09/11/25 | For Sale | $384,900 | -- | $197 / Sq Ft |
Purchase History
| Date | Type | Sale Price | Title Company |
|---|---|---|---|
| Corporate Deed | -- | Metropolitan Title Of In | |
| Corporate Deed | -- | None Available |
Mortgage History
| Date | Status | Loan Amount | Loan Type |
|---|---|---|---|
| Open | $21,500 | New Conventional | |
| Open | $125,000 | Credit Line Revolving | |
| Closed | $80,000 | Credit Line Revolving | |
| Closed | $55,000 | Credit Line Revolving | |
| Closed | $160,000 | Commercial | |
| Closed | $140,000 | New Conventional | |
| Closed | $20,000 | Credit Line Revolving | |
| Closed | $125,000 | Construction | |
| Closed | $170,400 | New Conventional | |
| Closed | $180,500 | Purchase Money Mortgage | |
| Previous Owner | $160,000 | Purchase Money Mortgage |
Source: Indiana Regional MLS
MLS Number: 202536792
APN: 02-02-25-201-025.000-057
- 5008 Sorrento Blvd
- 5432 Argiano Crossing
- 5203 Brunello Terrace
- 12825 Tuscany Way
- 13525 Tonkel Rd
- 4533 Sandia Run
- 4326 Hatcher Pass
- 4326 Cordell Cove
- 13335 Passerine Blvd
- 13725 Lurrey Pass
- 13092 Hallux Cove
- 4221 Cordell Cove
- 5118 Hursh Rd
- 6030 Arvada Way
- 6070 Arvada Way
- 13108 Passerine Blvd
- 12985 Passerine Blvd
- 0 Hickory Ln
- 5701 Popp Rd
- 161 Tumbling Stone Ct
- 4238 Provision Pkwy
- 13101 Union Club Blvd
- 11275 Sportsman Park Ln
- 5931 Spring Oak Ct
- 10623 Oak Valley Rd
- 10550 Dupont Oaks Blvd
- 10501 Day Lily Dr
- 4775 Amity Dr
- 10095 Bluffs Corner
- 3302 Vantage Point Dr
- 660 Bonterra Blvd
- 2302 E Wallen Rd
- 401 Augusta Way
- 7311 Denise Dr
- 402 Wallen Hills Dr
- 6729 Ramblewood Dr
- 14784 Gul St
- 6031 Evard Rd
- 15110 Tally Ho Dr
- 6500 St Joe Rd







