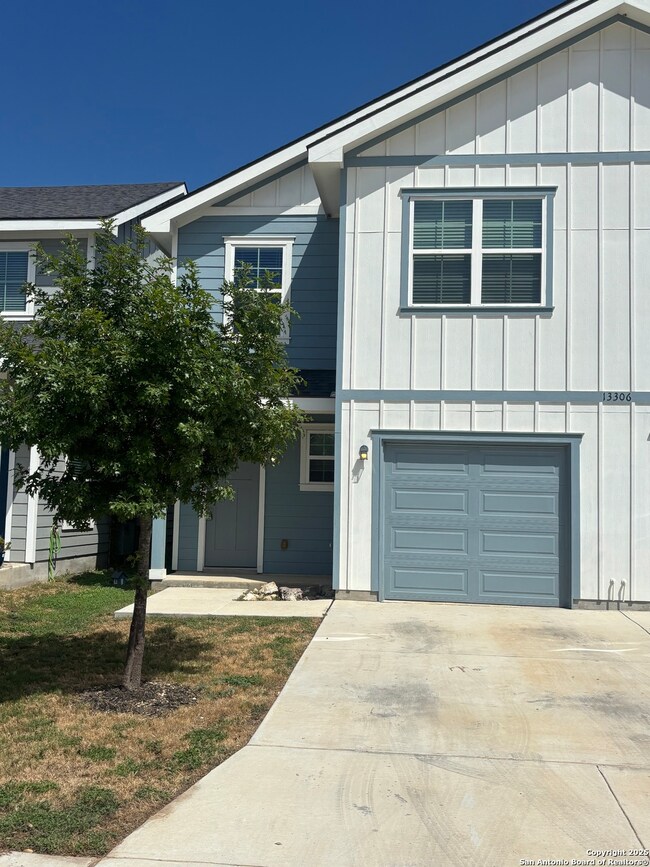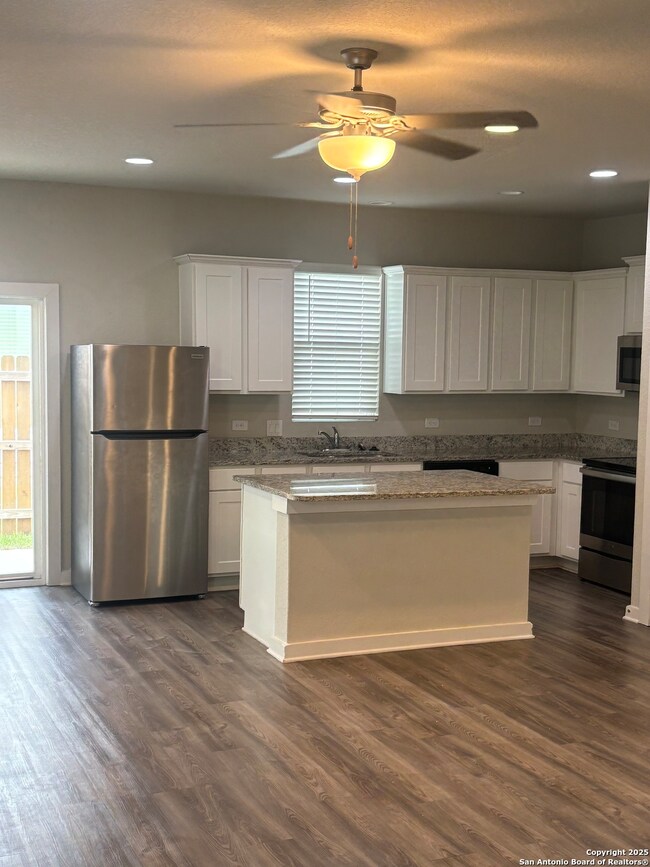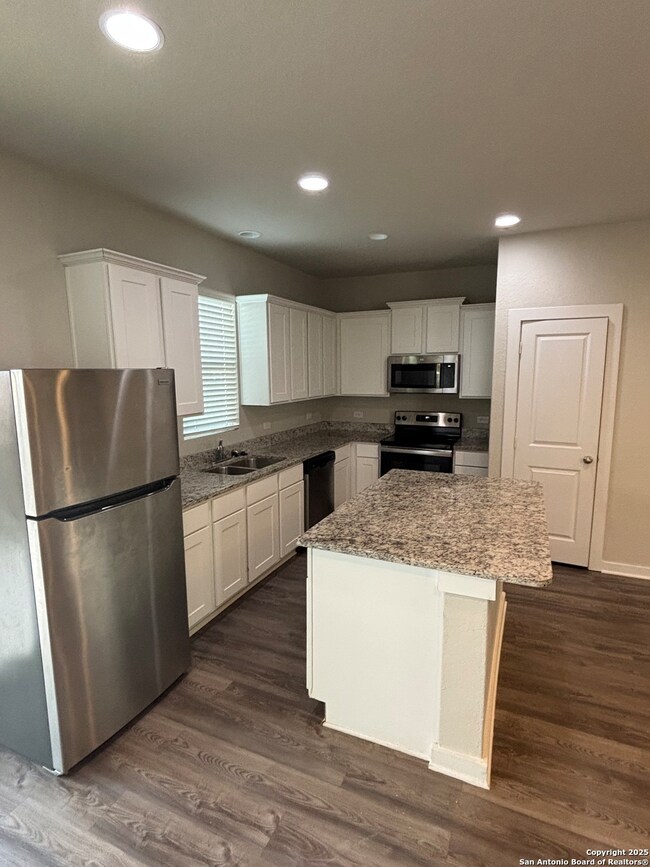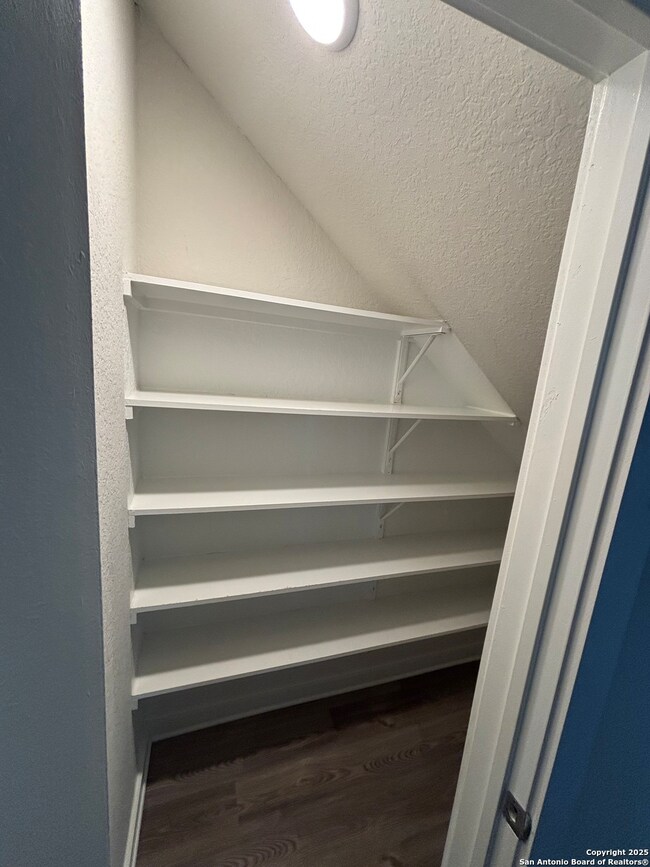13306 Stadium Cove Unit 102 San Antonio, TX 78249
Creekview NeighborhoodHighlights
- Walk-In Pantry
- Eat-In Kitchen
- Central Heating and Cooling System
- Steubing Elementary School Rated A-
- Walk-In Closet
- Combination Dining and Living Room
About This Home
Discover Your Perfect Townhome in Northwest San Antonio! Welcome home! If you're searching for a cozy and convenient place to settle down, we have just the spot for you. Nestled in the vibrant Northwest area, near the 1604 and I-10, this charming townhome is ready to welcome you. Inside, the townhome features stunning granite countertops and stylish Vinyl floors, giving it a modern yet warm feel. You'll appreciate the thoughtful details, like the high ceiling, ceiling fans and stainless steel appliances.
Listing Agent
Frances Martin
Mission San Antonio Property Management Listed on: 09/06/2025
Home Details
Home Type
- Single Family
Year Built
- Built in 2020
Lot Details
- 3,877 Sq Ft Lot
- Fenced
Parking
- 1 Car Garage
Interior Spaces
- 2,624 Sq Ft Home
- 2-Story Property
- Ceiling Fan
- Window Treatments
- Combination Dining and Living Room
- Vinyl Flooring
- Fire and Smoke Detector
Kitchen
- Eat-In Kitchen
- Walk-In Pantry
- Cooktop
- Microwave
- Dishwasher
- Disposal
Bedrooms and Bathrooms
- 3 Bedrooms
- Walk-In Closet
Laundry
- Laundry on upper level
- Washer Hookup
Utilities
- Central Heating and Cooling System
- Electric Water Heater
- Cable TV Available
Community Details
- Stadium Pointe Subdivision
Listing and Financial Details
- Rent includes noinc
- Assessor Parcel Number 146160080120
Map
Property History
| Date | Event | Price | List to Sale | Price per Sq Ft |
|---|---|---|---|---|
| 09/17/2025 09/17/25 | For Rent | $1,750 | 0.0% | -- |
| 09/06/2025 09/06/25 | For Rent | $1,750 | -- | -- |
Source: San Antonio Board of REALTORS®
MLS Number: 1898693
- 8327 Runner Ridge
- 8339 Runner Ridge
- 12135 Treewell Glen
- 13038 Woller Valley
- 8015 Needle Creek
- 5614 Cross Pond
- 13043 Woller Creek
- 7922 Winterfell
- 5623 Cross Pond
- 8422 Parkdale Cove
- 7571 Corian Park Dr
- 7559 Tantara Ct
- 12223 Rice Crest
- 11923 Ranchwell Cove
- 7562 Beaver Tree
- 13303 Pecan Glade
- 7570 Tantivity
- 8202 Valley Well
- 7563 Tantivity
- 7543 Beaver Tree
- 13307 Rowdy Cove Unit 102
- 13311 Rowdy Cove Unit 102
- 8318 Runner Cove Unit 101
- 13347 Rowdy Cove Unit 102
- 13334 Rowdy Cove
- 8302 W Hausman Rd
- 8630 Champions Gate
- 12639 S Hausman Rd
- 14030 Fm 1560
- 7911 Needle Creek
- 13939 Fm 1560 N
- 7910 Needle Creek
- 8603 N Loop 1604 W
- 12118 Lamar Bridge
- 11935 Ranchwell Cove
- 13514 Riverbank Pass
- 13526 Riverbank Pass
- 13002 Cavern Park Dr
- 9019 Burnt Peak
- 11822 Ranchwell Cove






