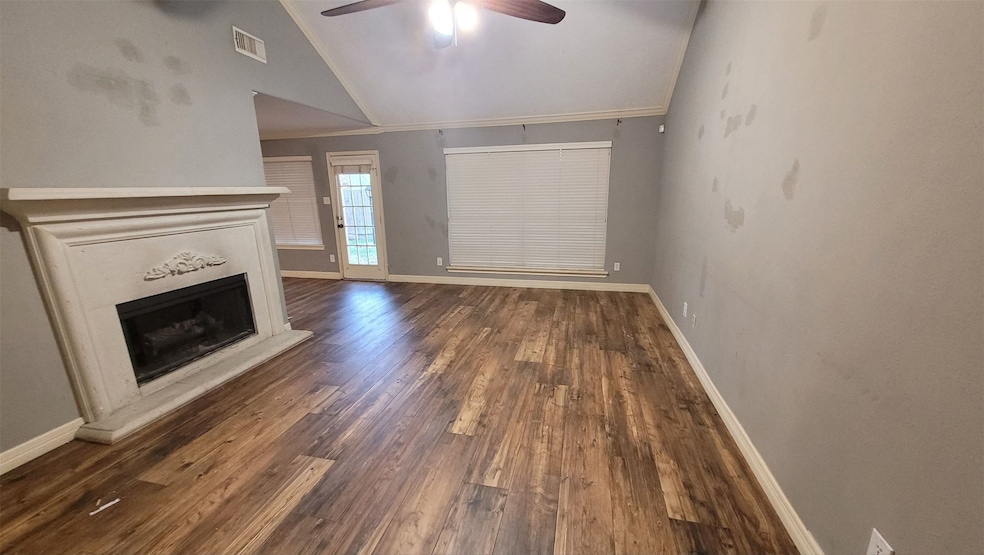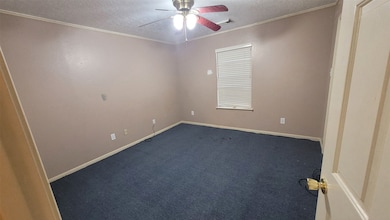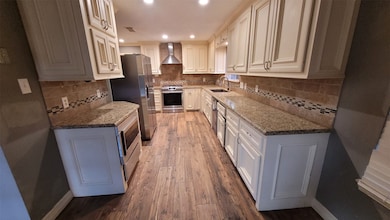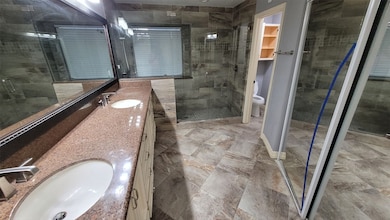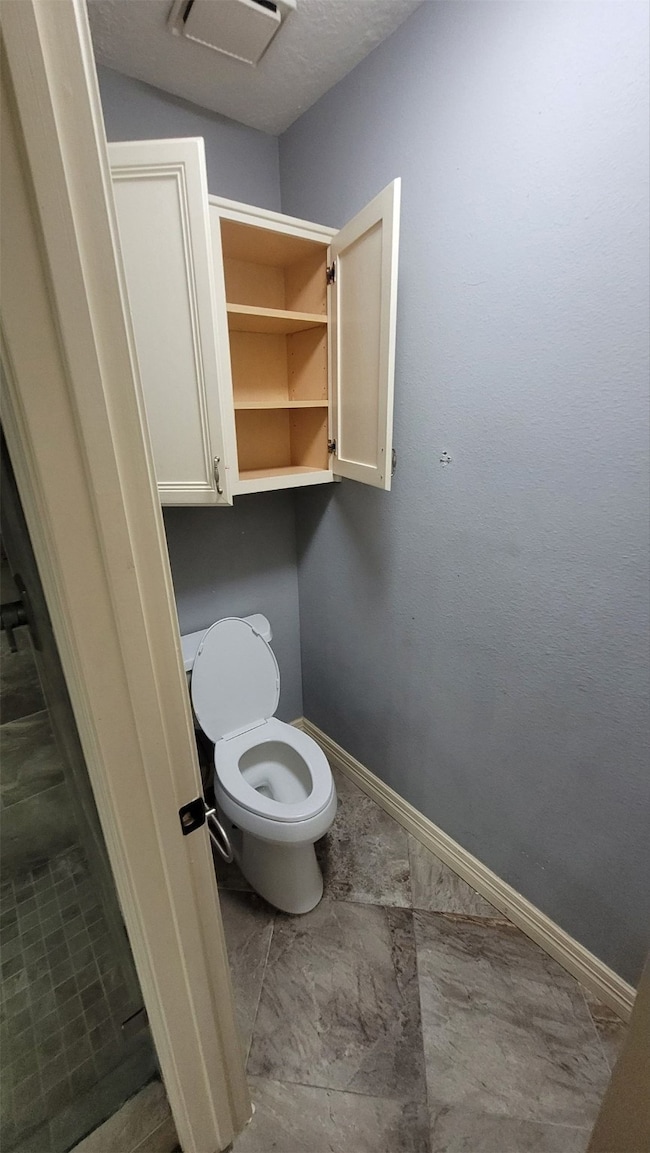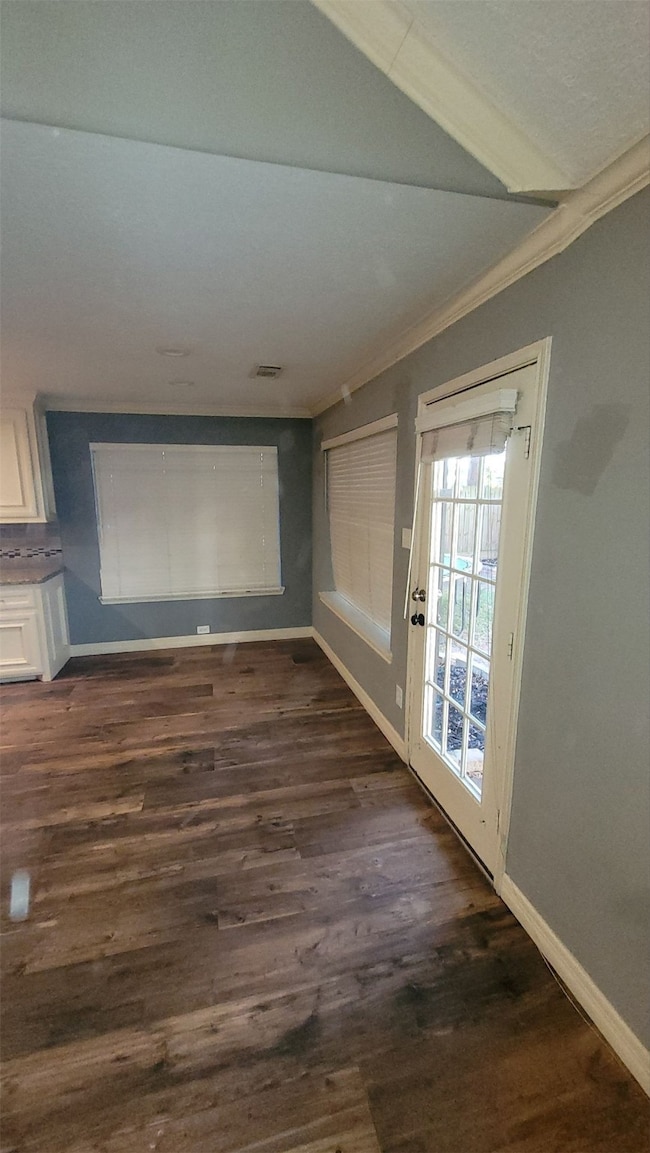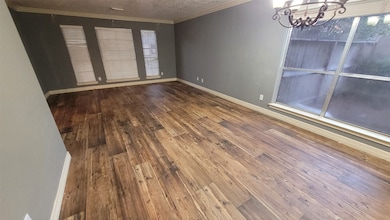13307 Lynnville Dr Houston, TX 77065
Highlights
- Deck
- Traditional Architecture
- Granite Countertops
- Arnold Middle School Rated A
- High Ceiling
- Community Pool
About This Home
Welcome to this stunning two-story brick home featuring 5 spacious bedrooms, 3 full baths, and 1 half bath—perfect for families of all sizes. Step inside to discover a bright and inviting interior with a formal dining space, an updated kitchen with granite countertops, stainless steel appliances, and custom cabinetry.
Enjoy the comfort of a cozy yet elegant design, and plenty of natural light throughout. The home also includes a two-car garage and thoughtfully designed hidden storage for convenience.
Outdoors, the fenced backyard offers everything you need for relaxation or entertaining—a patio/deck, side yard, sprinkler system, and storage shed. Mature trees and well-maintained landscaping add to the charm of this property.
This home offers exceptional connectivity — just off Highway 290 (Northwest Freeway) with a convenient exit at Huffmeister Rd, enabling smooth access to downtown and surrounding areas.
Don’t miss out on this rare combination of space, location, and lifestyle.
Condo Details
Home Type
- Condominium
Est. Annual Taxes
- $6,437
Year Built
- Built in 1992
Lot Details
- Back Yard Fenced
- Sprinkler System
Parking
- 2 Car Attached Garage
- Attached Carport
- Driveway
Home Design
- Loft
- Traditional Architecture
Interior Spaces
- 3,176 Sq Ft Home
- 2-Story Property
- Crown Molding
- High Ceiling
- Ceiling Fan
- Gas Log Fireplace
- Window Treatments
- Family Room
- Living Room
- Breakfast Room
- Combination Kitchen and Dining Room
- Home Office
- Game Room
- Utility Room
- Washer
Kitchen
- Convection Oven
- Gas Oven
- Gas Cooktop
- Microwave
- Dishwasher
- Granite Countertops
- Pots and Pans Drawers
- Disposal
Flooring
- Carpet
- Tile
Bedrooms and Bathrooms
- 5 Bedrooms
- En-Suite Primary Bedroom
- Double Vanity
- Single Vanity
- Bathtub with Shower
Home Security
- Security System Leased
- Security Gate
Eco-Friendly Details
- Energy-Efficient Thermostat
Outdoor Features
- Deck
- Patio
- Shed
Schools
- Adam Elementary School
- Arnold Middle School
- Cy-Fair High School
Utilities
- Central Heating and Cooling System
- Programmable Thermostat
Listing and Financial Details
- Property Available on 10/2/25
- Long Term Lease
Community Details
Recreation
- Community Pool
Pet Policy
- Call for details about the types of pets allowed
- Pet Deposit Required
Additional Features
- White Oak Landing Subdivision
- Fire and Smoke Detector
Map
Source: Houston Association of REALTORS®
MLS Number: 42750430
APN: 1172310060013
- 13114 Oak Ledge Dr
- 10702 Allens Landing Dr
- 13403 Splintered Oak Dr
- 10823 Perigrine Dr
- 13518 Durbridge Trail Dr
- 13210 Sycamore Heights St
- 13318 Ryan Landing Dr
- 13414 Durbridge Trail Dr
- 13539 Ryanwood Dr
- 13602 Piney Oaks Dr
- 10702 Fallsbridge Dr
- 10314 Den Oak Dr
- 13610 Piney Oaks Dr
- 13023 Dogwood Blossom Trail
- 10302 Blue Oak Dr
- 13507 White Cliff Dr
- 10602 S Belmont Ct
- 13231 Durbridge Trail Dr
- 13134 Durbridge Trail Dr
- 13138 Durbridge Trail Dr
- 13515 Ryanwood Dr
- 13515 Wimbledon Oaks Dr
- 13006 Turnbridge Trail
- 13602 Piney Oaks Dr
- 13023 Dogwood Blossom Trail
- 10451 Huffmeister Rd
- 13010 Foxburo Dr
- 12914 Foxburo Dr
- 12819 Reedwood Ridge Rd
- 13014 Maxim Dr
- 12803 Birch Falls Rd
- 11230 Angelique Dr
- 12802 Magnolia Leaf St
- 13703 Cologne Dr
- 20802 May Showers Cir
- 20914 Kirkland Woods Dr
- 13114 Pantano Dr
- 12835 Pantano Dr
- 21014 Kirkland Woods Dr
- 10225 Wortham Blvd
