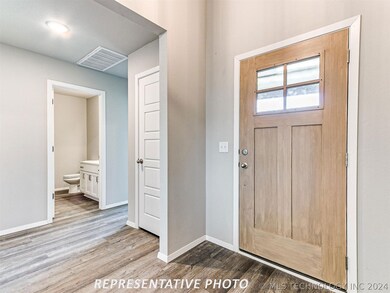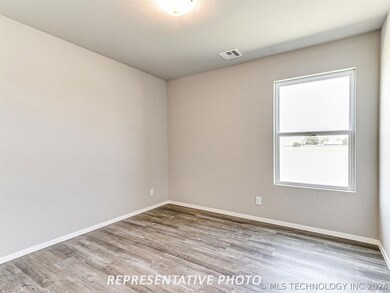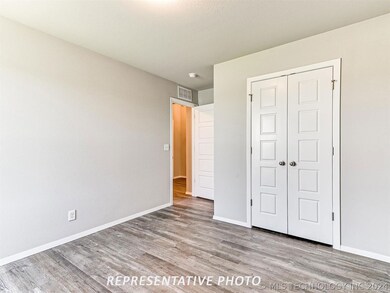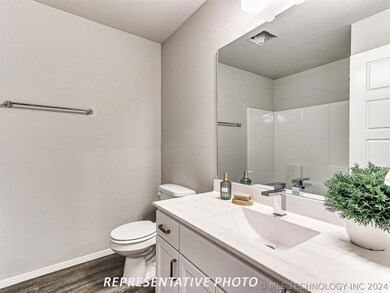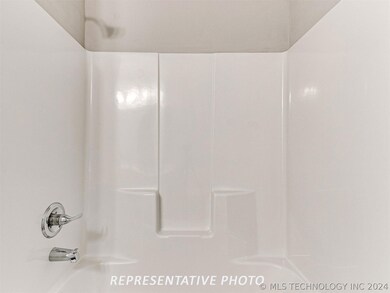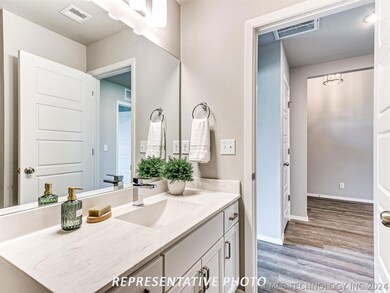
13307 S 72nd Place E Bixby, OK 74008
North Bixby NeighborhoodHighlights
- Craftsman Architecture
- 1 Fireplace
- Covered patio or porch
- Bixby North Elementary Rated A
- Quartz Countertops
- Hiking Trails
About This Home
As of December 2024Owen - 4/2/2 - 1 story – Full brick w James Hardie siding accent in dark hues. Bright Interior w open layout & 10ft ceilings and fireplace in living room. Kitchen features custom built white painted cabinets to the ceiling, wood stain vent hood & island, quartz counters, tile backsplash, w black hardware, lighting, & faucet. Walk-in pantry. Mudlocker. Master w en-suite bath w marble shower & huge walk-in closet. Covered patio. LVP flooring in main areas. Ask about our $20k Incentive! (under construction).
Home Details
Home Type
- Single Family
Est. Annual Taxes
- $145
Year Built
- Built in 2023 | Under Construction
Lot Details
- 6,875 Sq Ft Lot
- West Facing Home
HOA Fees
- $46 Monthly HOA Fees
Parking
- 2 Car Attached Garage
Home Design
- Craftsman Architecture
- Brick Exterior Construction
- Slab Foundation
- Wood Frame Construction
- Fiberglass Roof
- HardiePlank Type
- Asphalt
Interior Spaces
- 1,815 Sq Ft Home
- 1-Story Property
- 1 Fireplace
- Vinyl Clad Windows
- Vinyl Plank Flooring
Kitchen
- Oven
- Stove
- Range
- Quartz Countertops
Bedrooms and Bathrooms
- 4 Bedrooms
- 2 Full Bathrooms
Outdoor Features
- Covered patio or porch
Schools
- Central Elementary School
- Bixby Middle School
- Bixby High School
Utilities
- Zoned Heating and Cooling
- Heating System Uses Gas
- Gas Water Heater
- Phone Available
Listing and Financial Details
- Home warranty included in the sale of the property
Community Details
Overview
- River Crest Subdivision
Recreation
- Hiking Trails
Ownership History
Purchase Details
Home Financials for this Owner
Home Financials are based on the most recent Mortgage that was taken out on this home.Similar Homes in Bixby, OK
Home Values in the Area
Average Home Value in this Area
Purchase History
| Date | Type | Sale Price | Title Company |
|---|---|---|---|
| Warranty Deed | $345,000 | Executives Title & Escrow Comp | |
| Warranty Deed | $345,000 | Executives Title & Escrow Comp |
Mortgage History
| Date | Status | Loan Amount | Loan Type |
|---|---|---|---|
| Open | $333,225 | FHA | |
| Closed | $333,225 | FHA |
Property History
| Date | Event | Price | Change | Sq Ft Price |
|---|---|---|---|---|
| 12/10/2024 12/10/24 | Sold | $344,731 | -2.3% | $190 / Sq Ft |
| 08/23/2024 08/23/24 | Pending | -- | -- | -- |
| 07/25/2024 07/25/24 | For Sale | $352,800 | -- | $194 / Sq Ft |
Tax History Compared to Growth
Tax History
| Year | Tax Paid | Tax Assessment Tax Assessment Total Assessment is a certain percentage of the fair market value that is determined by local assessors to be the total taxable value of land and additions on the property. | Land | Improvement |
|---|---|---|---|---|
| 2024 | $145 | $1,034 | $1,034 | -- |
| 2023 | $145 | $1,034 | $1,034 | $0 |
| 2022 | $145 | $1,034 | $1,034 | $0 |
Agents Affiliated with this Home
-
Carri Ray

Seller's Agent in 2024
Carri Ray
Trinity Properties
(918) 520-7149
100 in this area
1,639 Total Sales
-
Christian Teague

Buyer's Agent in 2024
Christian Teague
Realty One Group Dreamers
(918) 340-1717
2 in this area
66 Total Sales
Map
Source: MLS Technology
MLS Number: 2426428
APN: 57965-73-11-45070
- 13119 S 72nd Place E
- 7505 E 133rd Place S Unit 217
- 7504 E 133rd Place S
- 13151 S 72nd Ave E
- 13234 S 68th Ave E
- 7882 E 132nd Place S
- 6723 E 131st Place S
- 6623 E 134th Place S
- 7980 E 131st St S
- 8301 E 133rd St S
- 7040 E 127th St S
- 12741 S Oxford Ave
- 6810 E 127th St S
- 12762 S 66th Ave E
- 12683 S 67th Ave E
- 16432 S 85th Ave E
- 16408 S 85th Ave E
- 12623 S 73rd Place E
- 12643 S 67th Ave E
- 6911 E 125th Place S

