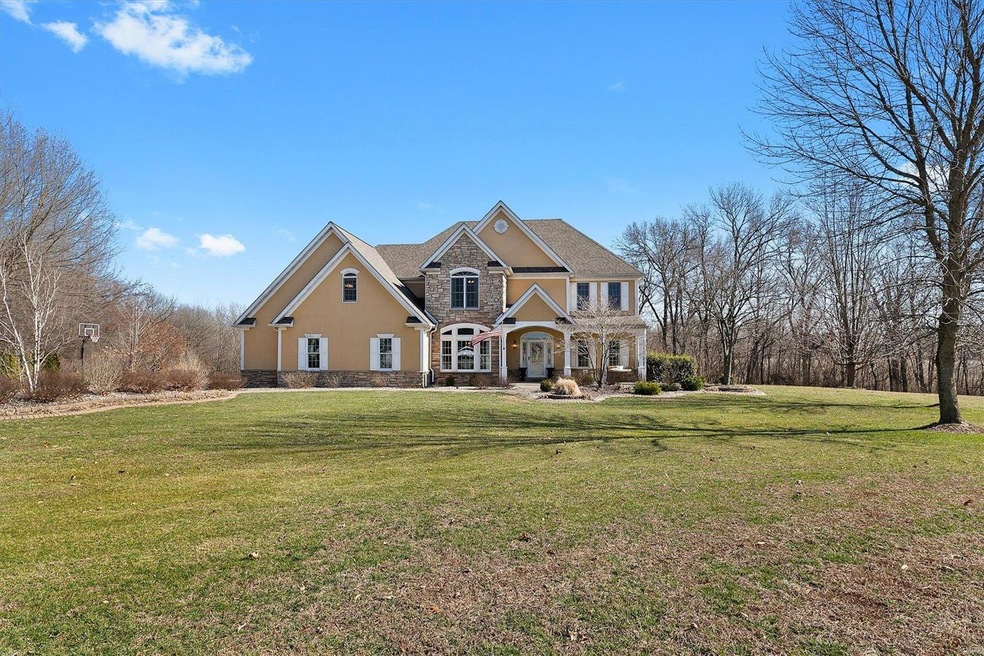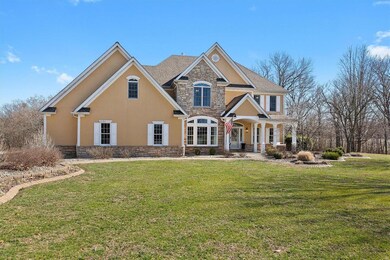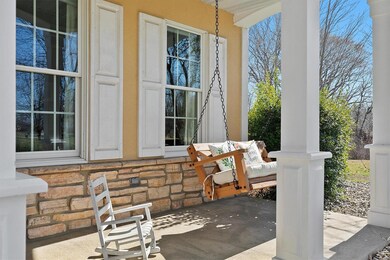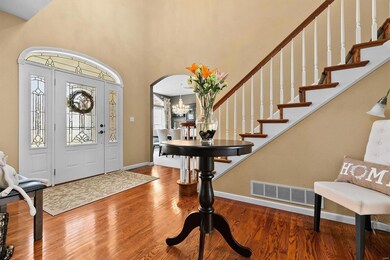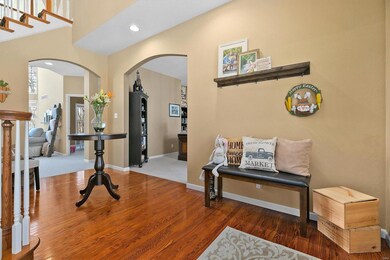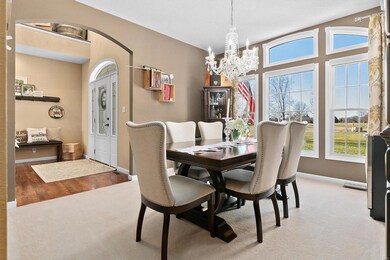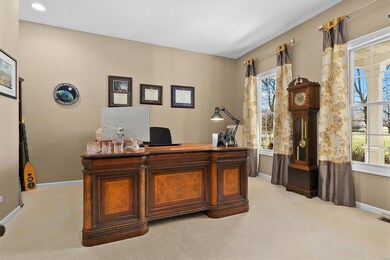
13308 Field Crest Rd Highland, IL 62249
Highlights
- Open Floorplan
- Great Room with Fireplace
- Backs to Trees or Woods
- Deck
- Traditional Architecture
- Wood Flooring
About This Home
As of December 2024WOW FACTOR! Stunning custom built 2 story on 3.53 acres offers upscale amenities and a welcoming atmosphere! From the front porch swing to the 2 story entry foyer and open staircase, you know you are going to be impressed. Featuring 5 bedrooms, 3.5 baths, oversized 3 car garage, main floor laundry, composite deck, lower level patio and firepit in fenced backyard, this home checks a lot of must have items. Great room with fireplace and 18ft high ceiling, includes a bay wall of windows to view the wonderful meadow and woods in back. Dream kitchen has heated porcelain tile flooring, quartz countertops, backsplash, center island, pantry and opens to a breakfast nook and a door leading to the composite deck. Spliit staircase to upper level, Primary suite w/ sitting area, coffered ceiling, 2 walk in closets and private bathroom w/heated floors. 3 additional bedrooms on this floor, Br 3&4 have an adjoining bath between them. Zoned HVAC, Walkout basement w/ 9 ft pour & fireplace.
Last Agent to Sell the Property
Coldwell Banker Brown Realtors License #475087415 Listed on: 03/01/2023

Home Details
Home Type
- Single Family
Est. Annual Taxes
- $9,981
Year Built
- Built in 1998
Lot Details
- 3.53 Acre Lot
- Lot Dimensions are 608 x 257
- Cul-De-Sac
- Partially Fenced Property
- Backs to Trees or Woods
HOA Fees
- $8 Monthly HOA Fees
Parking
- 3 Car Attached Garage
- Workshop in Garage
- Side or Rear Entrance to Parking
- Garage Door Opener
Home Design
- Traditional Architecture
- Stucco
Interior Spaces
- 3,132 Sq Ft Home
- 2-Story Property
- Open Floorplan
- Historic or Period Millwork
- Ceiling height between 8 to 10 feet
- Circulating Fireplace
- Gas Fireplace
- Low Emissivity Windows
- Window Treatments
- Bay Window
- Sliding Doors
- Two Story Entrance Foyer
- Great Room with Fireplace
- 2 Fireplaces
- Formal Dining Room
- Den
- Lower Floor Utility Room
- Laundry on main level
- Wood Flooring
Kitchen
- Breakfast Bar
- Built-In Oven
- Electric Cooktop
- Microwave
- Dishwasher
- Stainless Steel Appliances
- Kitchen Island
- Built-In or Custom Kitchen Cabinets
- Disposal
Bedrooms and Bathrooms
- Walk-In Closet
- Dual Vanity Sinks in Primary Bathroom
- Separate Shower in Primary Bathroom
Unfinished Basement
- Walk-Out Basement
- Basement Fills Entire Space Under The House
- 9 Foot Basement Ceiling Height
- Fireplace in Basement
- Rough-In Basement Bathroom
Outdoor Features
- Balcony
- Deck
- Patio
Schools
- Highland Dist 5 Elementary And Middle School
- Highland School
Utilities
- 90% Forced Air Zoned Heating and Cooling System
- Two Heating Systems
- Heating System Uses Gas
- Underground Utilities
- Gas Water Heater
- Aerobic Septic System
- High Speed Internet
Listing and Financial Details
- Home Protection Policy
- Assessor Parcel Number 02-1-18-34-00-000-011.024
Ownership History
Purchase Details
Home Financials for this Owner
Home Financials are based on the most recent Mortgage that was taken out on this home.Similar Homes in Highland, IL
Home Values in the Area
Average Home Value in this Area
Purchase History
| Date | Type | Sale Price | Title Company |
|---|---|---|---|
| Warranty Deed | $368,500 | Community Title |
Mortgage History
| Date | Status | Loan Amount | Loan Type |
|---|---|---|---|
| Open | $344,000 | New Conventional | |
| Closed | $350,075 | New Conventional | |
| Previous Owner | $231,032 | New Conventional | |
| Previous Owner | $241,090 | New Conventional | |
| Previous Owner | $38,500 | No Value Available | |
| Previous Owner | $246,400 | Unknown | |
| Previous Owner | $252,250 | Stand Alone First | |
| Previous Owner | $262,500 | Unknown |
Property History
| Date | Event | Price | Change | Sq Ft Price |
|---|---|---|---|---|
| 12/02/2024 12/02/24 | Sold | $555,000 | -2.5% | $177 / Sq Ft |
| 10/31/2024 10/31/24 | Pending | -- | -- | -- |
| 10/18/2024 10/18/24 | For Sale | $569,500 | +2.6% | $182 / Sq Ft |
| 10/18/2024 10/18/24 | Off Market | $555,000 | -- | -- |
| 05/12/2023 05/12/23 | Sold | $500,000 | +3.6% | $160 / Sq Ft |
| 03/07/2023 03/07/23 | Pending | -- | -- | -- |
| 03/01/2023 03/01/23 | For Sale | $482,500 | +30.9% | $154 / Sq Ft |
| 07/25/2019 07/25/19 | Sold | $368,500 | -1.6% | $113 / Sq Ft |
| 06/21/2019 06/21/19 | Pending | -- | -- | -- |
| 06/18/2019 06/18/19 | For Sale | $374,500 | 0.0% | $115 / Sq Ft |
| 05/31/2019 05/31/19 | Pending | -- | -- | -- |
| 05/24/2019 05/24/19 | Price Changed | $374,500 | -2.0% | $115 / Sq Ft |
| 05/08/2019 05/08/19 | Price Changed | $382,000 | -2.0% | $118 / Sq Ft |
| 04/15/2019 04/15/19 | Price Changed | $389,900 | -2.5% | $120 / Sq Ft |
| 02/22/2019 02/22/19 | For Sale | $399,900 | 0.0% | $123 / Sq Ft |
| 12/04/2018 12/04/18 | Pending | -- | -- | -- |
| 10/09/2018 10/09/18 | For Sale | $399,900 | -- | $123 / Sq Ft |
Tax History Compared to Growth
Tax History
| Year | Tax Paid | Tax Assessment Tax Assessment Total Assessment is a certain percentage of the fair market value that is determined by local assessors to be the total taxable value of land and additions on the property. | Land | Improvement |
|---|---|---|---|---|
| 2024 | $9,981 | $177,020 | $24,420 | $152,600 |
| 2023 | $9,981 | $159,390 | $21,990 | $137,400 |
| 2022 | $9,138 | $147,200 | $20,310 | $126,890 |
| 2021 | $8,267 | $136,650 | $18,850 | $117,800 |
| 2020 | $8,007 | $131,490 | $18,140 | $113,350 |
| 2019 | $7,814 | $126,950 | $17,510 | $109,440 |
| 2018 | $7,827 | $120,490 | $16,620 | $103,870 |
| 2017 | $7,744 | $120,490 | $16,620 | $103,870 |
| 2016 | $7,823 | $120,490 | $16,620 | $103,870 |
| 2015 | $7,591 | $119,250 | $16,450 | $102,800 |
| 2014 | $7,591 | $119,250 | $16,450 | $102,800 |
| 2013 | $7,591 | $119,250 | $16,450 | $102,800 |
Agents Affiliated with this Home
-
Diane Korte-Lindsey

Seller's Agent in 2024
Diane Korte-Lindsey
Coldwell Banker Brown Realtors
(618) 973-8645
122 Total Sales
-
Toni Lucas

Buyer's Agent in 2023
Toni Lucas
Worth Clark Realty
(618) 973-1479
1,394 Total Sales
-
Sue Wurth

Seller's Agent in 2019
Sue Wurth
Equity Realty Group, LLC
(618) 530-0040
168 Total Sales
-
Gay N Schaake

Buyer's Agent in 2019
Gay N Schaake
Coldwell Banker Brown Realtors
(618) 444-6827
44 Total Sales
Map
Source: MARIS MLS
MLS Number: MIS23009790
APN: 02-1-18-34-00-000-011.024
- 13445 Michael Rd
- 5 S Porte Dr
- 85 Sunfish Dr
- 112 Verrazanno
- 13642 Saint Rose Rd
- 2103 Saint Michael Ct N
- 350 Regency Ct
- 3026 Bella Vista Ct
- 300 Kingsbury Ct
- 355 Kingsbury Ct
- 701 Poplar St
- 0 Augusta Estates Subdivision Unit 23020334
- 1513 8th St
- 1501 Poplar St Unit 2
- 1601 Poplar St
- 0 State Route 160
- 1 State Hwy 160
- 1405 Olive St
- 1814 Poplar St
- 720 Zschokke St
