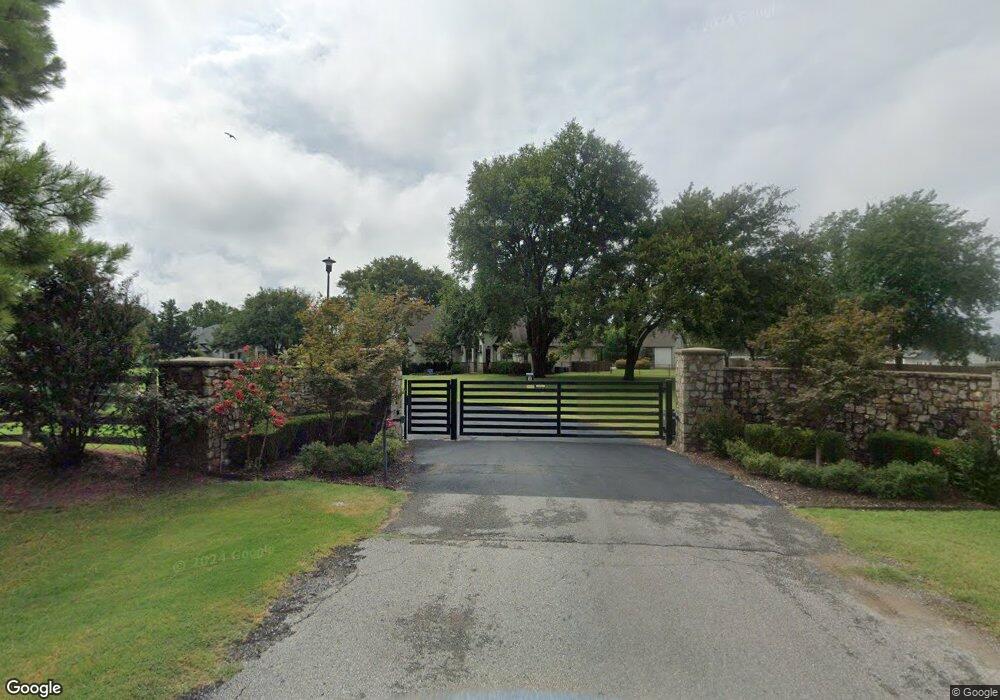13308 S 117th Place E Broken Arrow, OK 74011
Haikey Creek Neighborhood
4
Beds
4
Baths
4,427
Sq Ft
1.21
Acres
About This Home
This home is located at 13308 S 117th Place E, Broken Arrow, OK 74011. 13308 S 117th Place E is a home located in Tulsa County with nearby schools including Bixby East Elementary, Bixby Middle School, and Bixby High School.
Create a Home Valuation Report for This Property
The Home Valuation Report is an in-depth analysis detailing your home's value as well as a comparison with similar homes in the area
Home Values in the Area
Average Home Value in this Area
Tax History Compared to Growth
Map
Nearby Homes
- 8401 S Desert Palm Ave
- 11413 E 132nd Place S
- 0 E 132nd Place S
- 12915 S 120th East Place
- 13410 S 125th East Ave
- 13433 S 125th East Ave
- 12614 E 134th St S
- 12505 E 136th St S
- 12811 E 133rd St S
- 12741 S 123rd East Ave
- 12811 S 124th East Ave
- 12723 E 137th St S
- 12300 S Garnett Rd
- 13603 S 128th East Ave
- 12122 E 126th St S
- 13115 S 105th East Ave
- 4022 W Baton Rouge St
- 4010 W Baton Rouge St
- 7119 S Tamarack Ave
- 10121 E 131st Place S
- 13308 S 117th East Place
- 8301 S Desert Palm Ave
- 13309 S 117th East Place
- 13312 S 117th East Place
- 13313 S 117th East Place
- 13305 S 117th East Place
- 13304 S 117th East Place
- 4701 W Natchez St
- 4700 W Natchez St
- 11716 E 133rd St S
- 4700 W Ocala St
- 13421 S 117th East Place
- 11720 E 133rd St S
- 4717 W Natchez St
- 11420 E 133rd St S
- 4716 W Natchez St
- 11416 E 133rd St S
- 13258 S 117th Ct E
- 13258 S 117th East Ct
- 4716 W Ocala St
