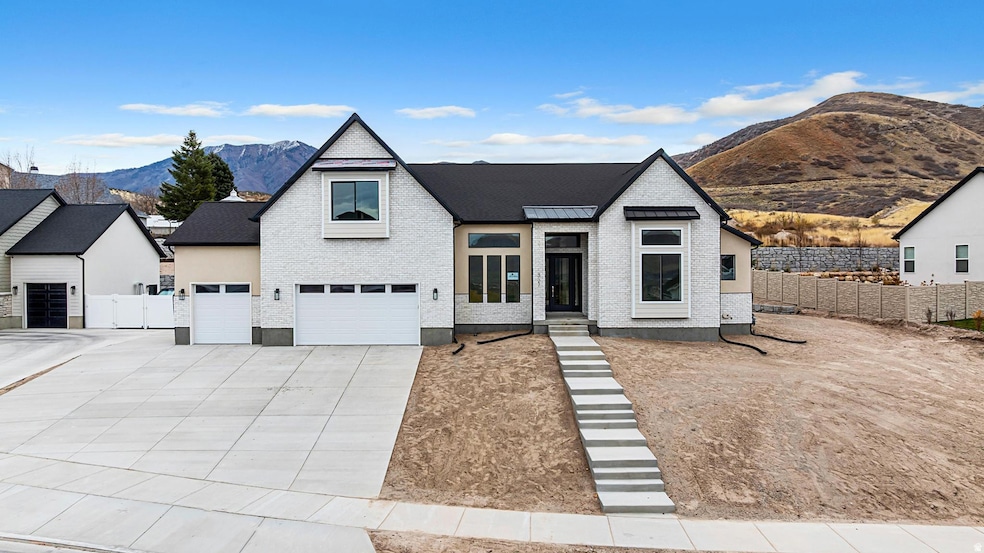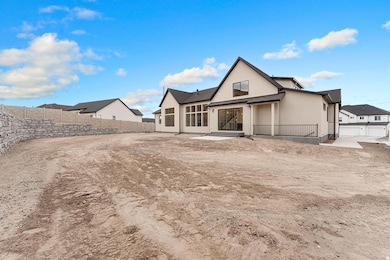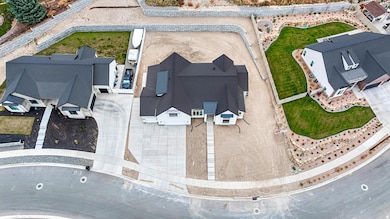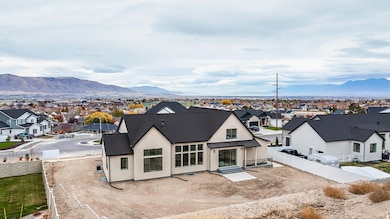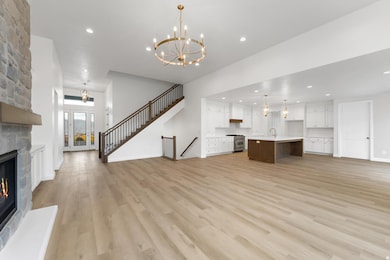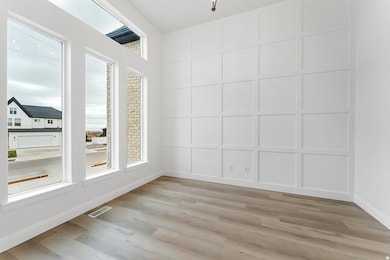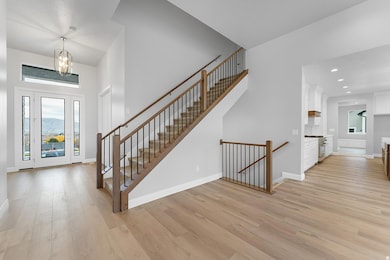1331 500 E Unit 120 Payson, UT 84651
Estimated payment $6,008/month
Highlights
- Building Security
- Mountainous Lot
- 1 Fireplace
- Mountain View
- Main Floor Primary Bedroom
- No HOA
About This Home
** Open House Saturday 11-1. See this beautiful home in person with a $20,000 preferred lender incentive!! The Roosevelt, one of the last new homes to be completed in the Payson View Estates subdivision. This beautiful home is move in ready and boasts many upgraded features. If you have not visited the Payson View Estates subdivision, come and see the beauty of Payson Canyon, and the Nebo loop from your back yard. Just minutes away from Historic Payson Main St, Payson High School, any many parks and activities. The Roosevelt features 12 ft ceilings in the Primary bedroom, as well as a second bedroom with an en-suite bathroom on the main level. A large kitchen for the whole family with a double access pantry. Lockers, built in cabinets, quartz backsplash, rock fireplace are just a few features that show this home has many upgrades that you will not see elsewhere. It is not a surprise why this is one of the most popular floor plans when you see it in person!
Co-Listing Agent
Nathan Finlayson
Simple Choice Real Estate License #14178950
Open House Schedule
-
Saturday, December 06, 202511:00 am to 1:00 pm12/6/2025 11:00:00 AM +00:0012/6/2025 1:00:00 PM +00:00Add to Calendar
Home Details
Home Type
- Single Family
Est. Annual Taxes
- $4,500
Year Built
- Built in 2025
Lot Details
- 0.41 Acre Lot
- Landscaped
- Sprinkler System
- Mountainous Lot
- Property is zoned Single-Family
Parking
- 3 Car Attached Garage
Home Design
- Brick Exterior Construction
- Metal Roof
- Stucco
Interior Spaces
- 6,401 Sq Ft Home
- 3-Story Property
- 1 Fireplace
- Double Pane Windows
- Den
- Mountain Views
- Electric Dryer Hookup
Kitchen
- Gas Oven
- Free-Standing Range
- Disposal
Flooring
- Carpet
- Tile
Bedrooms and Bathrooms
- 4 Bedrooms | 2 Main Level Bedrooms
- Primary Bedroom on Main
- Walk-In Closet
- Bathtub With Separate Shower Stall
Basement
- Basement Fills Entire Space Under The House
- Exterior Basement Entry
Outdoor Features
- Covered Patio or Porch
Schools
- Parkview Elementary School
- Payson Jr Middle School
- Payson High School
Utilities
- Forced Air Heating and Cooling System
- Natural Gas Connected
Listing and Financial Details
- Home warranty included in the sale of the property
- Assessor Parcel Number 49-969-0120
Community Details
Overview
- No Home Owners Association
- Payson View Estates Subdivision
Security
- Building Security
Map
Home Values in the Area
Average Home Value in this Area
Tax History
| Year | Tax Paid | Tax Assessment Tax Assessment Total Assessment is a certain percentage of the fair market value that is determined by local assessors to be the total taxable value of land and additions on the property. | Land | Improvement |
|---|---|---|---|---|
| 2025 | $1,689 | $199,400 | $199,400 | $0 |
| 2024 | $1,689 | $171,900 | $0 | $0 |
| 2023 | $1,684 | $171,900 | $0 | $0 |
| 2022 | $1,826 | $183,300 | $183,300 | $0 |
| 2021 | $0 | $130,900 | $130,900 | $0 |
Property History
| Date | Event | Price | List to Sale | Price per Sq Ft |
|---|---|---|---|---|
| 12/03/2025 12/03/25 | Price Changed | $1,069,900 | -1.8% | $167 / Sq Ft |
| 11/25/2025 11/25/25 | For Sale | $1,089,900 | -- | $170 / Sq Ft |
Source: UtahRealEstate.com
MLS Number: 2124577
APN: 49-969-0120
- 336 E 1330 S
- The Tracie Plan at Payson View Estates - Payson View
- The Madison Plan at Payson View Estates - Payson View
- The Avery Plan at Payson View Estates - Payson View
- The Roosevelt Plan at Payson View Estates - Payson View
- The Brooke Plan at Payson View Estates - Payson View
- The Michelle Plan at Payson View Estates - Payson View
- The Elizabeth Plan at Payson View Estates - Payson View
- The McKenzie Plan at Payson View Estates - Payson View
- The Evelyn Plan at Payson View Estates - Payson View
- The Kaitlyn Plan at Payson View Estates - Payson View
- The Autumn Plan at Payson View Estates - Payson View
- The Christine Plan at Payson View Estates - Payson View
- The Brandy Plan at Payson View Estates - Payson View
- The Aurora Plan at Payson View Estates - Payson View
- 1408 S 30 E
- 1872 100 E Unit 6
- 288 E 950 S
- 969 S 640 E
- 953 S 600 E
- 854 S 600 E
- 1676 S 500 W St
- 651 Saddlebrook Dr
- 534 S Main St
- 638 W 1870 S
- 1368 S 1050 W Unit 1 Bed 1 Bath Apartment
- 32 E Utah Ave Unit 202
- 62 S 1400 E
- 1461 E 100 S
- 1361 E 50 S
- 1201 S 1700 W
- 752 N 400 W
- 1045 S 1700 W Unit 1522
- 54 E Ginger Gold Rd
- 57 N Center St Unit 57
- 57 N Center St Unit 59
- 67 W Summit Dr
- 697 S 260 W
- 771 W 300 S
- 231 N Halford Ave
