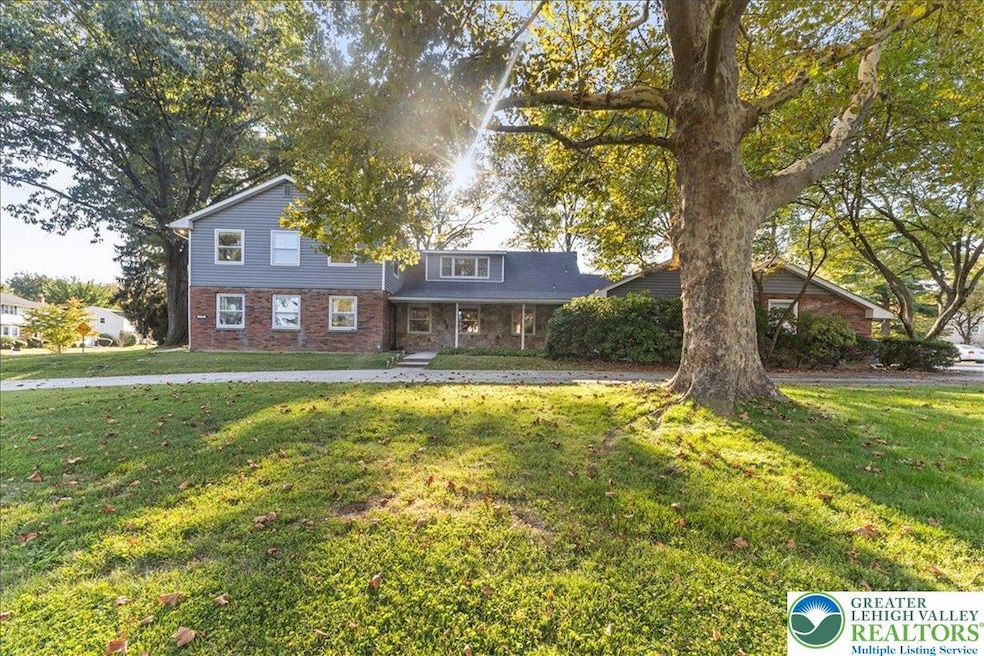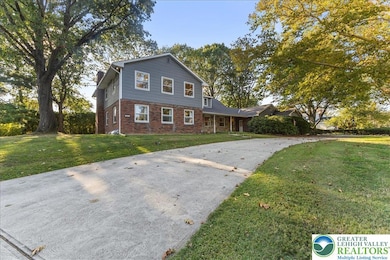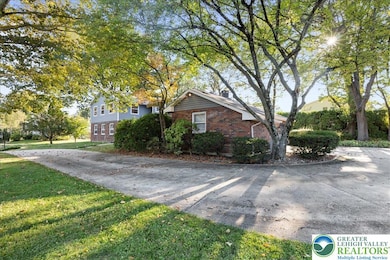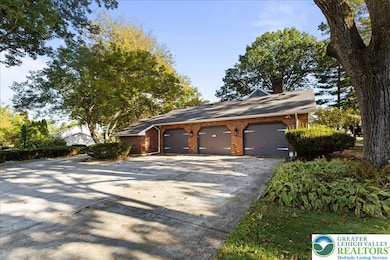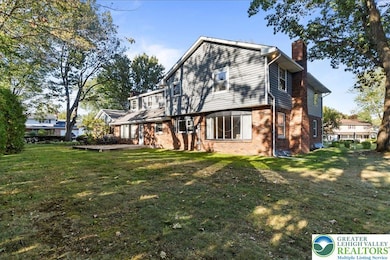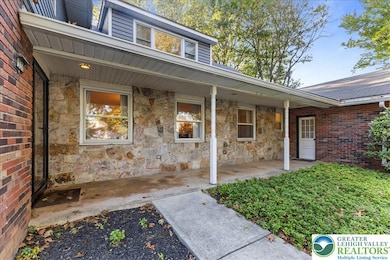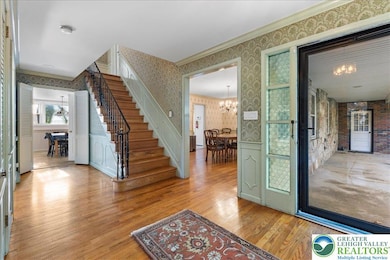1331 Armstrong Rd Bethlehem, PA 18017
Highlights
- Breakfast Area or Nook
- 3 Car Garage
- Heating Available
- Hanover Elementary School Rated A-
- Laundry Room
About This Home
Magnificent house in desirable Hanover Township! This is a deluxe, custom built, very large home with beautiful finishes, woodwork, custom draperies. Recently freshly painted, home boasts 6 bedrooms (one room can be used as office/den with built-in bookshelves) Open formal living room, separate formal dining room, family room & kitchen with breakfast area. Solid hardwood flooring throughout and tons of closet space with built-in shelves. Custom, deluxe kitchen-quartz countertops, soft- close drawers, pull out shelves & incredible pantry. Kitchen equipped with SS appliances - cooktop, oven, dishwasher, & refrigerator. 1st laundry room includes a front load washer and dryer. Rear concrete patio - perfect for relaxing or hosting a BBQ with beautiful 1/2 acre grounds filled with mature trees, lovely shrubs & grassy lawn. Basement use for additional storage. Horseshoe type driveway in the front, 3 car garage & ample off street parking. Located within minutes of major arteries and within walking distance to Community center, pool, schools, food shopping and convenience stores. Lovely local park with a playground is situated at the end of the street. Tenant pays all utilities. Landlord covers lawn care. Owner has a home warranty along with heating, AC, & hot water heater contract. ?Furniture within the home will stay & available for the Tenants' use. House is hard-wired for fire & security alarm. No pets or smoking. This elegant home has been lovingly cared for and is a rare find!
Home Details
Home Type
- Single Family
Est. Annual Taxes
- $1,215
Year Built
- Built in 1966
Lot Details
- 0.48 Acre Lot
- Property is zoned 14R1S
Parking
- 3 Car Garage
- Garage Door Opener
- Driveway
- On-Street Parking
- Off-Street Parking
Interior Spaces
- 2-Story Property
- Basement
Kitchen
- Breakfast Area or Nook
- Dishwasher
Bedrooms and Bathrooms
- 6 Bedrooms
Laundry
- Laundry Room
- Washer Hookup
Utilities
- Heating Available
Listing and Financial Details
- Rent includes gardener
Community Details
Overview
- Stafore Estates Subdivision
Pet Policy
- No Pets Allowed
Map
Source: Greater Lehigh Valley REALTORS®
MLS Number: 765088
APN: M5SE2-11-5-0214
- 3760 Jacksonville Rd
- 1225 Brentwood Ave
- 4064 Autumn Ridge Rd
- 1285 Stafore Dr
- 1490 Orchard Ln
- 4110 Greenfield Rd
- 4410 Greenfield Rd
- 809 Overlook Dr
- 5531 Grace Ave
- 1434 Colgate Dr
- 1215 Ciara Dr
- 5449 Hale Ave
- 4439 Loraine Ln
- 6075 Airport Rd
- 6172 Airport Rd
- 1215 W MacAda Rd
- 6780 Gwenmawr Rd
- 960 Yorkshire Rd
- 4931 Cheryl Dr Unit 117
- 4931 Cheryl Dr
- 1515 Kenwood Dr
- 4445 Harriet Ln
- 3298 Jacksonville Rd
- 6172 Airport Rd
- 2312 Grove Rd
- 3050 Schoenersville Rd
- 1818 Catasauqua Rd
- 400 Bridle Path Rd
- 2104 Westgate Dr
- 2080 Westgate Dr
- 2252A Catasauqua Rd
- 2132 Pennsylvania Ave
- 1210 Eaton Ave Unit 204
- 1210 Eaton Ave Unit 304
- 1210 Eaton Ave Unit 203
- 2010 Pinehurst Ct
- 2030 Eastman Ave
- 1825 Center St
- 110 Corona St
- 1345 Martin Ct
