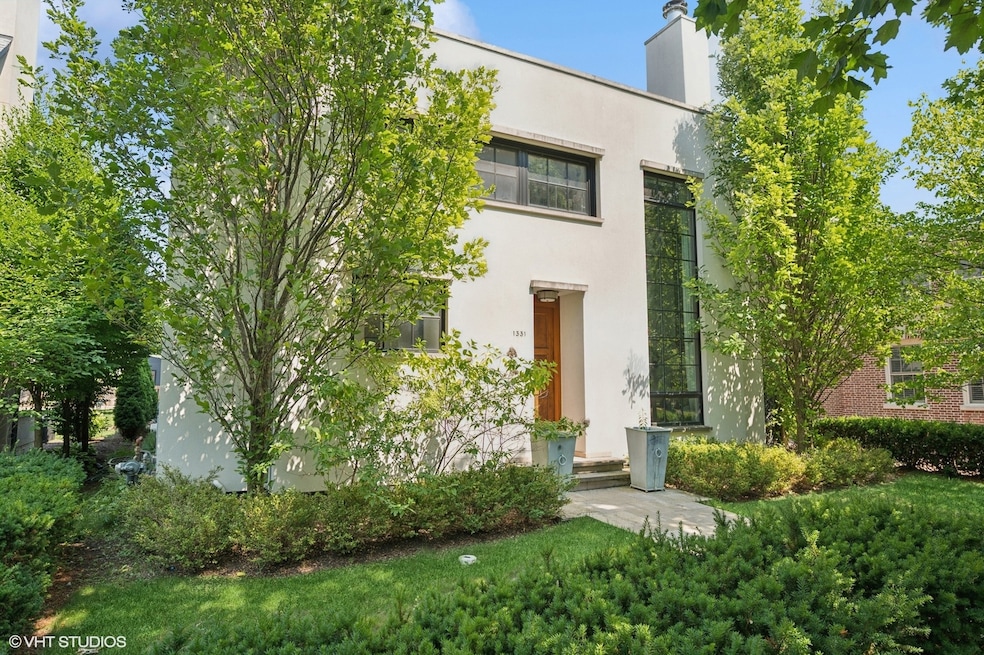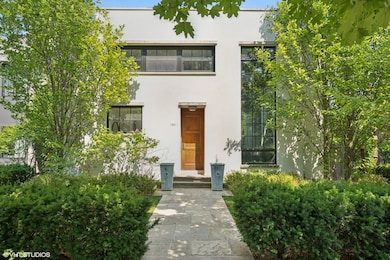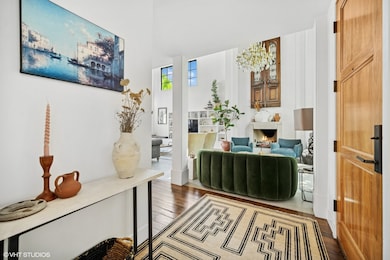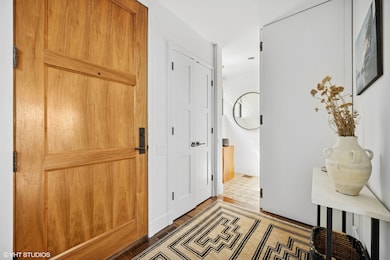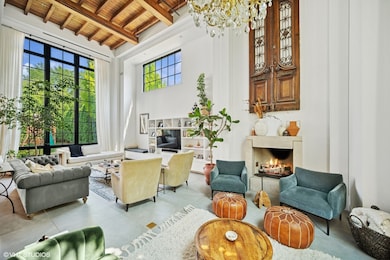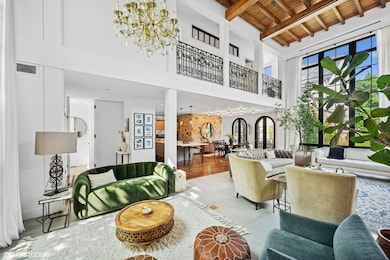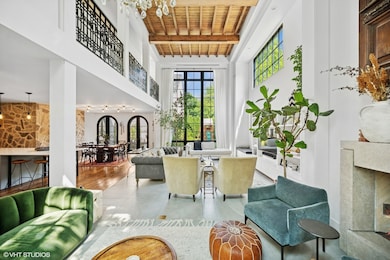1331 Asbury Ave Evanston, IL 60201
Ridge NeighborhoodHighlights
- Open Floorplan
- Wood Flooring
- Furnished
- Dewey Elementary School Rated A
- Main Floor Bedroom
- 5-minute walk to Merrick Rose Garden
About This Home
Need 3,6 or 10-month rental fully furnished, sold your place and haven't bought yet? Step into this stunning, fully furnished home where modern flair meets classic architectural charm. This home comes fully furnished with 10 spacious rooms including 5 bedrooms 4.1 baths, this residence is thoughtfully arranged around a private courtyard with stone patio featuring an outdoor fireplace and large dining area. The expansive grassy yard offers a child's playset and a water fountain, providing a perfect space for relaxation and play. The large high end chef's kitchen flows seamlessly into an open concept first floor dining room and dramatic two-story beamed living room ceiling reminiscent of a European castle. Soaring two story floor to ceiling windows fill every corner with abundant natural light creating a warm and inviting atmosphere throughout. The luxurious master suite offers a spa-like retreat, while two additional upstairs bedrooms are connected by a convenient Jack & Jill bath. A versatile first floor bedroom suite serves as a home office. The oversized basement boasts a spacious family room, an exercise area and a private 5th bedroom suite. Ideally located walking distance to trains, restaurants, Space music venue and Lake Michigan beaches. Available Nov 5th- May 31st. Family back June 1.
Home Details
Home Type
- Single Family
Est. Annual Taxes
- $23,579
Year Built
- Built in 2014
Lot Details
- Lot Dimensions are 50 x 140
Parking
- 2 Car Garage
- Parking Included in Price
Interior Spaces
- 2,939 Sq Ft Home
- 2-Story Property
- Open Floorplan
- Furnished
- Historic or Period Millwork
- Beamed Ceilings
- French Doors
- Mud Room
- Family Room
- Living Room with Fireplace
- Formal Dining Room
- Storage
- Home Gym
Kitchen
- Double Oven
- Cooktop with Range Hood
- Microwave
- High End Refrigerator
- Dishwasher
- Stainless Steel Appliances
- Disposal
Flooring
- Wood
- Carpet
Bedrooms and Bathrooms
- 5 Bedrooms
- 5 Potential Bedrooms
- Main Floor Bedroom
- Bathroom on Main Level
Laundry
- Laundry Room
- Dryer
- Washer
Basement
- Basement Fills Entire Space Under The House
- Finished Basement Bathroom
Outdoor Features
- Patio
- Fire Pit
- Outdoor Grill
Schools
- Dewey Elementary School
- Nichols Middle School
- Evanston Twp High School
Utilities
- Central Air
- Heating System Uses Natural Gas
- 200+ Amp Service
- Lake Michigan Water
Community Details
- Pets up to 40 lbs
- Dogs and Cats Allowed
Listing and Financial Details
- Property Available on 8/10/25
- Rent includes cable TV, gas, electricity, heat, water, parking, scavenger, exterior maintenance, lawn care, snow removal, air conditioning
Map
Source: Midwest Real Estate Data (MRED)
MLS Number: 12415052
APN: 11-18-325-021-0000
- 1335 Asbury Ave
- 1232 Ridge Ave
- 1316 Maple Ave Unit D3
- 1600 Greenwood St
- 909 Greenwood St Unit 1
- 1509 Maple Ave Unit 3
- 1585 Ridge Ave Unit 301
- 1585 Ridge Ave Unit 506
- 1585 Ridge Ave Unit 404
- 1585 Ridge Ave Unit 608
- 1025 Wesley Ave
- 1570 Ashland Ave
- 1572 Maple Ave Unit 501
- 1572 Maple Ave Unit 401
- 1723 Greenwood St
- 1570 Elmwood Ave Unit 1302
- 1570 Elmwood Ave Unit 802
- 1213 Darrow Ave
- 1216 Darrow Ave
- 1640 Maple Ave Unit 1202
- 1309 Oak Ave Unit S3
- 1307 Oak Ave Unit W3
- 1313 Oak Ave
- 1313 Oak Ave
- 1313 Oak Ave Unit 1321-B3
- 1313 Oak Ave
- 1313 Oak Ave Unit 1319-C1
- 1317 Oak Ave Unit H2
- 1033 Dempster St Unit A06C
- 1025 Dempster St Unit 1033-W1
- 1025 Dempster St Unit 1309-S3
- 1452 Oak Ave Unit 54-G
- 1107 Lake St Unit 3N
- 1452 Oak Ave Unit 7-3N
- 1033 Dempster St
- 1033 Dempster St Unit W1
- 1033 Dempster St
- 1112 Grove St Unit 2B
- 1136 Oak Ave Unit 2E
- 1020 Grove St Unit 301
