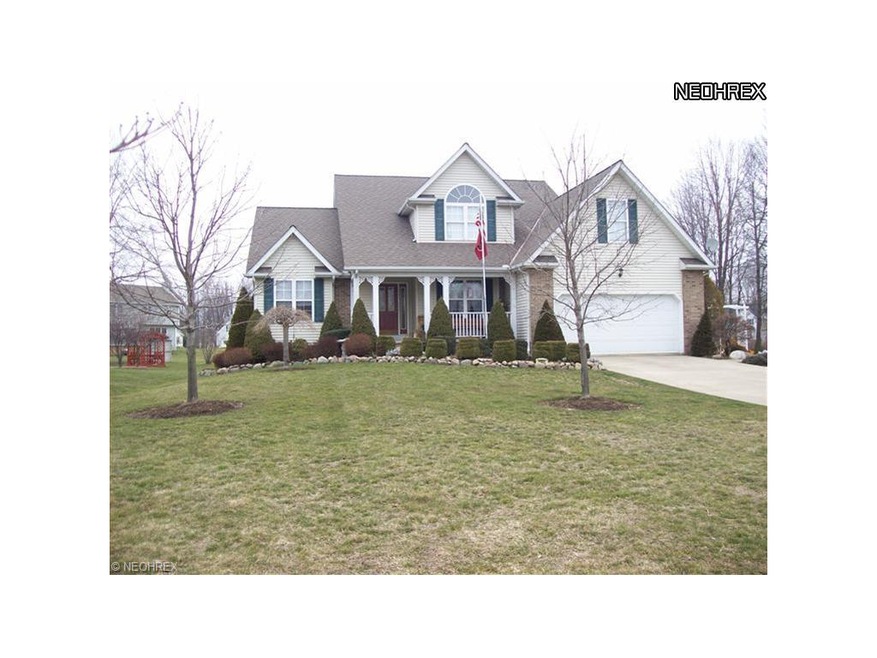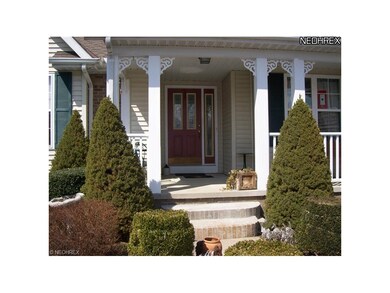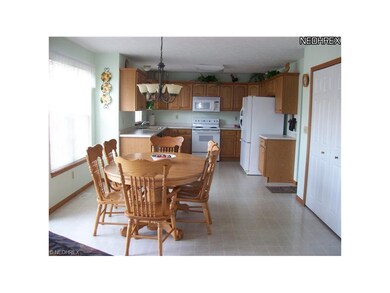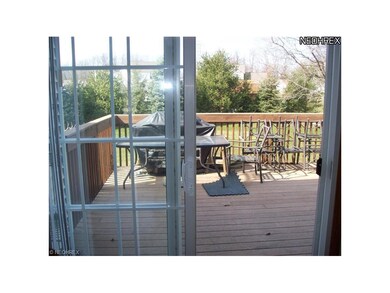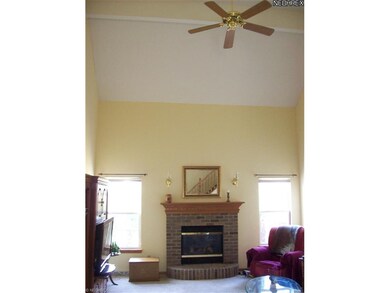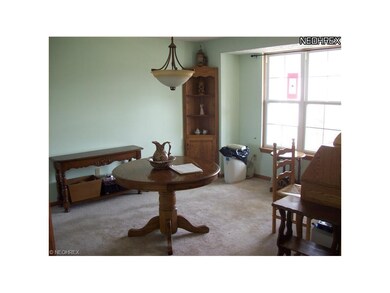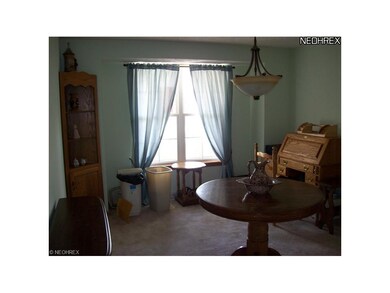
1331 Bannerstone Dr Painesville, OH 44077
Highlights
- Colonial Architecture
- Wooded Lot
- 2 Car Direct Access Garage
- Deck
- 1 Fireplace
- Cul-De-Sac
About This Home
As of September 2024This custom-built colonial built in 1999 is situated on a cul-de-sac. The large eat in kitchen overlooks the living room with a brick gas fireplace and double patio doors leading out to the deck and manicured backyard. It has a first floor master with bathroom with a convenient first floor laundry room and pantry. Upstairs are two bedrooms with a large bonus room over the garage that is currently being used as a fourth bedroom. The basement is unfinished; however, it has the cutout for a bathroom and plenty of space for a great rec room. The house has a very attractive entranceway with a front patio. There's plenty of space and yet room to grow and make it your own.
Last Agent to Sell the Property
Dwight McHugh
Deleted Agent License #2011001710 Listed on: 04/05/2013
Home Details
Home Type
- Single Family
Est. Annual Taxes
- $4,043
Year Built
- Built in 1999
Lot Details
- 0.36 Acre Lot
- Cul-De-Sac
- South Facing Home
- Wooded Lot
Home Design
- Colonial Architecture
- Asphalt Roof
- Vinyl Construction Material
Interior Spaces
- 2,122 Sq Ft Home
- 1 Fireplace
- Basement Fills Entire Space Under The House
Kitchen
- Built-In Oven
- Range
- Microwave
- Dishwasher
- Disposal
Bedrooms and Bathrooms
- 3 Bedrooms
Parking
- 2 Car Direct Access Garage
- Garage Door Opener
Outdoor Features
- Deck
- Porch
Utilities
- Forced Air Heating and Cooling System
- Heating System Uses Gas
Listing and Financial Details
- Assessor Parcel Number 11A023G000210
Ownership History
Purchase Details
Home Financials for this Owner
Home Financials are based on the most recent Mortgage that was taken out on this home.Purchase Details
Purchase Details
Home Financials for this Owner
Home Financials are based on the most recent Mortgage that was taken out on this home.Purchase Details
Home Financials for this Owner
Home Financials are based on the most recent Mortgage that was taken out on this home.Purchase Details
Home Financials for this Owner
Home Financials are based on the most recent Mortgage that was taken out on this home.Similar Homes in Painesville, OH
Home Values in the Area
Average Home Value in this Area
Purchase History
| Date | Type | Sale Price | Title Company |
|---|---|---|---|
| Warranty Deed | $330,000 | First Source Title | |
| Interfamily Deed Transfer | -- | Chicago Title Insurance Co | |
| Warranty Deed | $203,500 | Chicago Title Insurance Co | |
| Warranty Deed | $202,500 | Chicago Title Insurance Comp | |
| Corporate Deed | $48,000 | Chicago Title Insurance Comp |
Mortgage History
| Date | Status | Loan Amount | Loan Type |
|---|---|---|---|
| Open | $330,000 | VA | |
| Previous Owner | $25,000 | Balloon | |
| Previous Owner | $146,250 | New Conventional | |
| Previous Owner | $10,000 | Credit Line Revolving | |
| Previous Owner | $156,500 | Future Advance Clause Open End Mortgage | |
| Previous Owner | $20,000 | Credit Line Revolving | |
| Previous Owner | $144,000 | Unknown | |
| Previous Owner | $137,000 | No Value Available | |
| Previous Owner | $168,000 | No Value Available |
Property History
| Date | Event | Price | Change | Sq Ft Price |
|---|---|---|---|---|
| 09/17/2024 09/17/24 | Sold | $330,000 | +1.6% | $160 / Sq Ft |
| 07/25/2024 07/25/24 | Pending | -- | -- | -- |
| 07/19/2024 07/19/24 | For Sale | $324,900 | +59.7% | $157 / Sq Ft |
| 05/31/2013 05/31/13 | Sold | $203,500 | -4.4% | $96 / Sq Ft |
| 04/22/2013 04/22/13 | Pending | -- | -- | -- |
| 04/05/2013 04/05/13 | For Sale | $212,900 | -- | $100 / Sq Ft |
Tax History Compared to Growth
Tax History
| Year | Tax Paid | Tax Assessment Tax Assessment Total Assessment is a certain percentage of the fair market value that is determined by local assessors to be the total taxable value of land and additions on the property. | Land | Improvement |
|---|---|---|---|---|
| 2023 | $4,475 | $83,870 | $15,910 | $67,960 |
| 2022 | $4,391 | $83,870 | $15,910 | $67,960 |
| 2021 | $4,407 | $83,870 | $15,910 | $67,960 |
| 2020 | $4,265 | $72,930 | $13,840 | $59,090 |
| 2019 | $4,298 | $72,930 | $13,840 | $59,090 |
| 2018 | $4,442 | $74,890 | $15,280 | $59,610 |
| 2017 | $4,573 | $74,890 | $15,280 | $59,610 |
| 2016 | $4,024 | $74,890 | $15,280 | $59,610 |
| 2015 | $4,286 | $74,890 | $15,280 | $59,610 |
| 2014 | $4,357 | $74,890 | $15,280 | $59,610 |
| 2013 | $3,760 | $74,890 | $15,280 | $59,610 |
Agents Affiliated with this Home
-

Seller's Agent in 2024
Stephanie Bosworth
McDowell Homes Real Estate Services
(440) 231-0458
16 in this area
306 Total Sales
-

Buyer's Agent in 2024
Timothy McMahon
PWG Real Estate, LLC.
(440) 567-5277
27 in this area
290 Total Sales
-
D
Seller's Agent in 2013
Dwight McHugh
Deleted Agent
-

Buyer's Agent in 2013
Bettie Schmikla
RE/MAX
(440) 537-7653
36 in this area
205 Total Sales
Map
Source: MLS Now
MLS Number: 3397797
APN: 11-A-023-G-00-021
- 150 Parkhall Dr
- 1182 Dalton Dr
- 115 Boulder Ridge Place
- 54 Park Rd
- 201 Morgan Dr
- 321 Manhattan Pkwy
- 2545 Dorchester Dr
- V/L Morgan Dr
- 500 Park Rd
- 1160 Riverside Dr
- 104 Overlook Rd
- 1060 Riverside Dr
- 540 Park Rd
- 838 Riverside Dr
- 0 N Ridge Rd Unit 5110949
- 1809 Muirfield Ln
- 5902 Woodhill St
- 599 Sandtrap Cir
- 860 Park Rd
- 1787 Muirfield Ln
