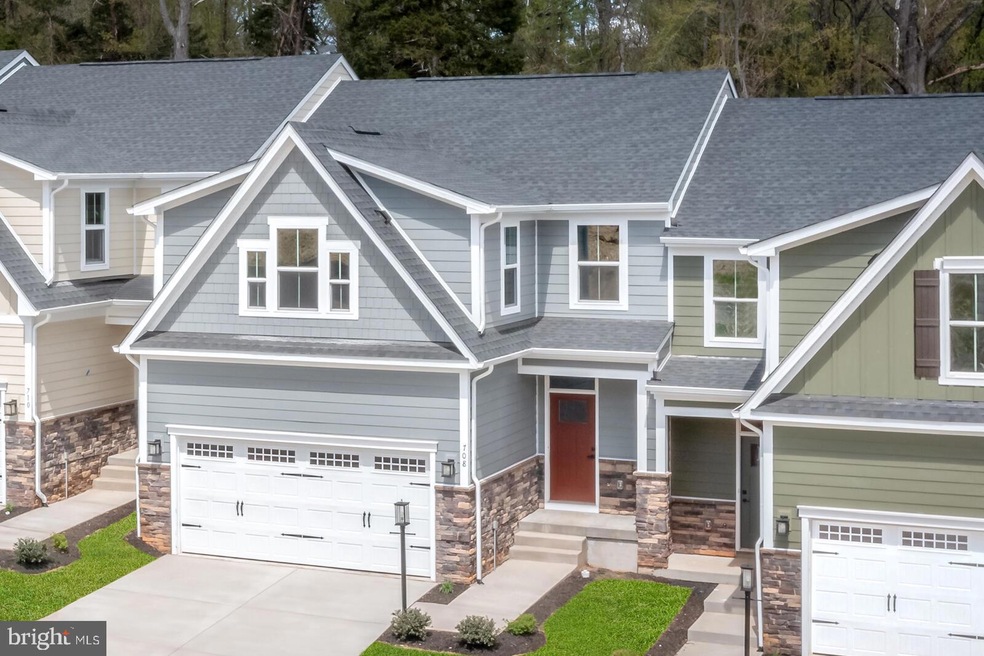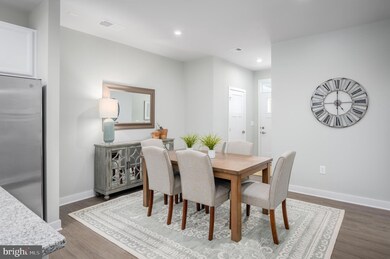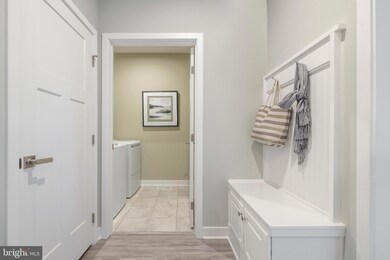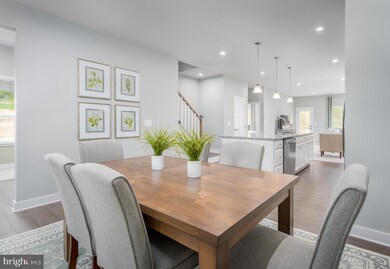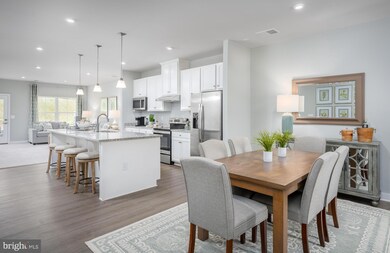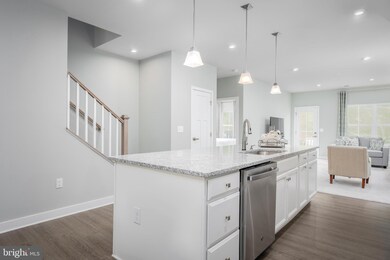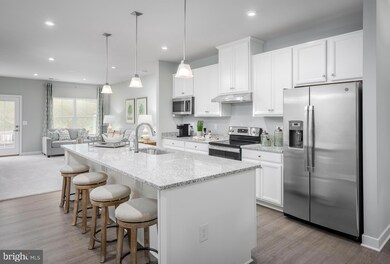Estimated payment $2,569/month
Highlights
- New Construction
- Great Room
- Den
- York Suburban Middle School Rated A-
- Mud Room
- 2 Car Attached Garage
About This Home
REGENTS GLEN LUXURY VILLAS is the only resort style golf course community in York County! Located in the highly rated York Suburban school district and just minutes from I-83 and US-30. Enjoy endless amenities without ever leaving the neighborhood, including an award-winning 18-holf golf course, pool, fitness center, restaurants & much more! The Caroline is the perfect combination of style and space with the Morgan Designer Interior Package and Downing Duraform Linen Cabinetry. Right off the 2-car garage, a convenient family entry is where you can drop your things. The gorgeous gourmet kitchen with sprawling island overlooks both the formal dining room and welcoming great room. Your main-level owner’s suite offers luxury that can't be beat, with its tray ceiling, walk-in closet and dual vanity bath. Upstairs, two large bedrooms and a full bath will make anyone feel at home. Plus an included study and finished storage area allows for plenty of opportunities to match up the spaces to your lifestyle and needs. Add a covered porch and finish the basement for even more living space and see how The Caroline can make life so sweet. Let us show you the value of new construction and forget the costly repairs and maintenance of an older home, your new home includes a new home warranty, a huge kitchen island, spacious walk-in closets and so much more! A new home & new lifestyle awaits you! Schedule your visit to get started! Photos are representative only.
Listing Agent
(410) 878-7465 nvrbroker@nvrinc.com NVR, INC. License #RMR006795 Listed on: 09/09/2025
Townhouse Details
Home Type
- Townhome
HOA Fees
- $197 Monthly HOA Fees
Parking
- 2 Car Attached Garage
- Front Facing Garage
- Garage Door Opener
Home Design
- New Construction
- Villa
- Stone Siding
- Vinyl Siding
- Concrete Perimeter Foundation
Interior Spaces
- Property has 3 Levels
- Mud Room
- Entrance Foyer
- Great Room
- Dining Room
- Den
- Unfinished Basement
- Rough-In Basement Bathroom
- Laundry Room
Bedrooms and Bathrooms
Utilities
- Forced Air Heating and Cooling System
- Tankless Water Heater
Additional Features
- Doors with lever handles
- Property is in excellent condition
Community Details
- $642 Capital Contribution Fee
- Association fees include common area maintenance, lawn maintenance, snow removal
- Built by RYAN HOMES
- Regents Glen Villas Subdivision, Caroline G Floorplan
Listing and Financial Details
- Tax Lot BLWR32089C
Map
Home Values in the Area
Average Home Value in this Area
Property History
| Date | Event | Price | List to Sale | Price per Sq Ft |
|---|---|---|---|---|
| 09/09/2025 09/09/25 | Pending | -- | -- | -- |
| 09/09/2025 09/09/25 | For Sale | $377,590 | -- | $191 / Sq Ft |
Source: Bright MLS
MLS Number: PAYK2089650
- 1351 Ben Hogan Way
- 1343 Ben Hogan Way
- 800 Jack Nicklaus Cir
- Caroline Plan at Regents Glen Villas
- 1335 Ben Hogan Way
- 1347 Ben Hogan Way
- 1339 Ben Hogan Way
- 1323 Ben Hogan Way
- 1315 Ben Hogan Way
- 1311 Ben Hogan Way
- 1332 Ben Hogan Way
- 818 Jack Nicklaus Cir
- 1305 Masters Ln
- 1346 Ben Hogan Way
- 1301 Masters Ln
- 1350 Ben Hogan Way
- 826 Jack Nicklaus Cir
- 1313 Masters Ln
- 822 Jack Nicklaus Cir
- 1309 Masters Ln
