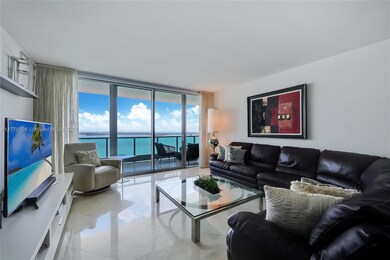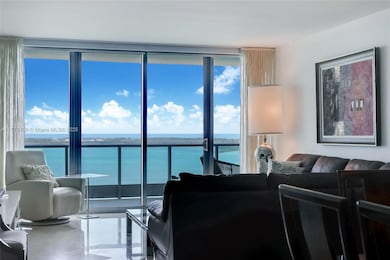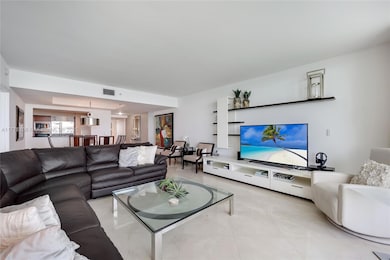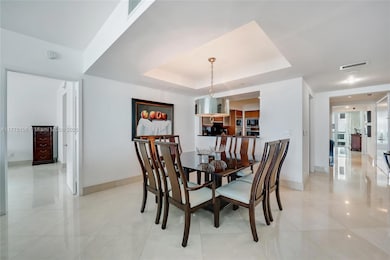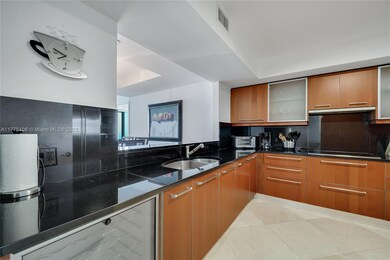Jade at Brickell 1331 Brickell Bay Dr Unit 2605 Floor 26 Miami, FL 33131
Brickell NeighborhoodEstimated payment $20,951/month
Highlights
- Doorman
- 5-minute walk to Financial District
- Property Fronts a Bay or Harbor
- Direct Ocean View
- Community Cabanas
- Fitness Center
About This Home
Experience luxury waterfront living in this stunning 3-bedroom, 3.5-bath residence at the prestigious Jade Brickell. Perched on the 26th floor, this flow-through unit boasts breathtaking bay and city views from floor-to-ceiling windows and two expansive balconies. A private elevator foyer leads to an elegant interior with marble floors, Italian cabinetry, and high-end appliances, including a built-in Miele coffee maker, dual ovens, and a wine cooler. The primary suite features two walk-in closets and a spa-like bath w/dual vanities, two water closets, a soaking tub, and a walk-in shower. 2 parking spots! Enjoy resort-style amenities, including an infinity-edge pool, fitness center, spa, 24-hour concierge, and valet. Prime Brickell location, steps from top dining, shopping, & entertainment.
Listing Agent
One Sotheby's International Realty License #3222292 Listed on: 04/07/2025

Property Details
Home Type
- Condominium
Est. Annual Taxes
- $37,293
Year Built
- Built in 2004
HOA Fees
- $4,706 Monthly HOA Fees
Parking
- 2 Car Garage
- Secured Garage or Parking
- Guest Parking
- Assigned Parking
Property Views
Home Design
- Entry on the 26th floor
- Concrete Block And Stucco Construction
Interior Spaces
- 2,130 Sq Ft Home
- Blinds
- Entrance Foyer
- Combination Dining and Living Room
- Marble Flooring
Kitchen
- Eat-In Kitchen
- Built-In Oven
- Electric Range
- Microwave
- Dishwasher
- Disposal
Bedrooms and Bathrooms
- 3 Bedrooms
- Sitting Area In Primary Bedroom
- Split Bedroom Floorplan
- Closet Cabinetry
- Walk-In Closet
- 3 Full Bathrooms
- Bidet
- Dual Sinks
- Separate Shower in Primary Bathroom
- Bathtub
Laundry
- Laundry in Utility Room
- Dryer
- Washer
- Laundry Tub
Home Security
Additional Features
- Balcony
- Property Fronts a Bay or Harbor
- East of U.S. Route 1
- Central Heating and Cooling System
Listing and Financial Details
- Assessor Parcel Number 01-41-39-082-1580
Community Details
Overview
- High-Rise Condominium
- Jade Residences Condos
- Jade Residences At Bricke Subdivision
- 48-Story Property
Amenities
- Doorman
- Valet Parking
- Billiard Room
- Business Center
- Secure Lobby
- Bike Room
Recreation
- Community Spa
Pet Policy
- Breed Restrictions
Security
- Secure Elevator
- Impact Glass
- High Impact Door
Map
About Jade at Brickell
Home Values in the Area
Average Home Value in this Area
Tax History
| Year | Tax Paid | Tax Assessment Tax Assessment Total Assessment is a certain percentage of the fair market value that is determined by local assessors to be the total taxable value of land and additions on the property. | Land | Improvement |
|---|---|---|---|---|
| 2025 | $37,293 | $1,891,578 | -- | -- |
| 2024 | $35,396 | $1,721,566 | -- | -- |
| 2023 | $35,396 | $1,565,060 | $0 | $0 |
| 2022 | $30,594 | $1,422,782 | $0 | $0 |
| 2021 | $28,087 | $1,293,439 | $0 | $0 |
| 2020 | $25,594 | $1,175,854 | $0 | $0 |
| 2019 | $27,001 | $1,237,741 | $0 | $0 |
| 2018 | $27,899 | $1,302,885 | $0 | $0 |
| 2017 | $27,696 | $1,279,131 | $0 | $0 |
| 2016 | $27,159 | $1,218,220 | $0 | $0 |
| 2015 | $27,658 | $1,218,220 | $0 | $0 |
| 2014 | $26,101 | $1,109,768 | $0 | $0 |
Property History
| Date | Event | Price | List to Sale | Price per Sq Ft |
|---|---|---|---|---|
| 10/27/2025 10/27/25 | Price Changed | $2,500,000 | -7.4% | $1,174 / Sq Ft |
| 04/07/2025 04/07/25 | For Sale | $2,699,000 | -- | $1,267 / Sq Ft |
Purchase History
| Date | Type | Sale Price | Title Company |
|---|---|---|---|
| Special Warranty Deed | $1,335,000 | Attorney | |
| Special Warranty Deed | $1,053,000 | Servicelink | |
| Trustee Deed | $800,000 | None Available | |
| Quit Claim Deed | -- | None Available | |
| Quit Claim Deed | -- | None Available | |
| Quit Claim Deed | -- | None Available | |
| Quit Claim Deed | -- | None Available | |
| Warranty Deed | $1,470,000 | Attorney | |
| Warranty Deed | $1,300,000 | -- | |
| Special Warranty Deed | $1,090,000 | -- |
Mortgage History
| Date | Status | Loan Amount | Loan Type |
|---|---|---|---|
| Previous Owner | $910,000 | Fannie Mae Freddie Mac |
Source: MIAMI REALTORS® MLS
MLS Number: A11775106
APN: 01-4139-082-1580
- 1331 Brickell Bay Dr Unit 3603
- 1331 Brickell Bay Dr Unit 2805
- 1331 Brickell Bay Dr Unit 1811
- 1331 Brickell Bay Dr Unit 2709
- 1331 Brickell Bay Dr Unit 3311
- 1331 Brickell Bay Dr Unit 3305
- 1331 Brickell Bay Dr Unit 1602
- 1331 Brickell Bay Dr Unit 1504
- 1331 Brickell Bay Dr Unit 1505
- 1331 Brickell Bay Dr Unit 1109
- 1331 Brickell Bay Dr Unit 2802
- 1331 Brickell Bay Dr Unit 1706
- 1331 Brickell Bay Dr Unit 2807
- 1331 Brickell Bay Dr Unit 1007
- 1331 Brickell Bay Dr Unit 506
- 1331 Brickell Bay Dr Unit 1609
- 1331 Brickell Bay Dr Unit 4303
- 1331 Brickell Bay Dr Unit 3607
- 1331 Brickell Bay Dr Unit 1105
- 1331 Brickell Bay Dr Unit 608
- 1331 Brickell Bay Dr Unit 1811
- 1331 Brickell Bay Dr Unit 3903
- 1331 Brickell Bay Dr Unit 2203
- 1331 Brickell Bay Dr
- 1331 Brickell Bay Dr
- 495 Brickell Ave
- 1331 Brickell Bay Dr
- 1331 Brickell Bay Dr
- 1331 Brickell Bay Dr
- 1331 Brickell Bay Dr
- 1331 Brickell Bay Dr
- 1331 Brickell Bay Dr
- 1331 Brickell Bay Dr
- 1331 Brickell Bay Dr
- 1331 Brickell Bay Dr
- 495 Brickell Ave
- 495 Brickell Ave Unit ID1323115P
- 1331 Brickell Bay Dr
- 1331 Brickell Bay Dr
- 1331 Brickell Bay Dr

