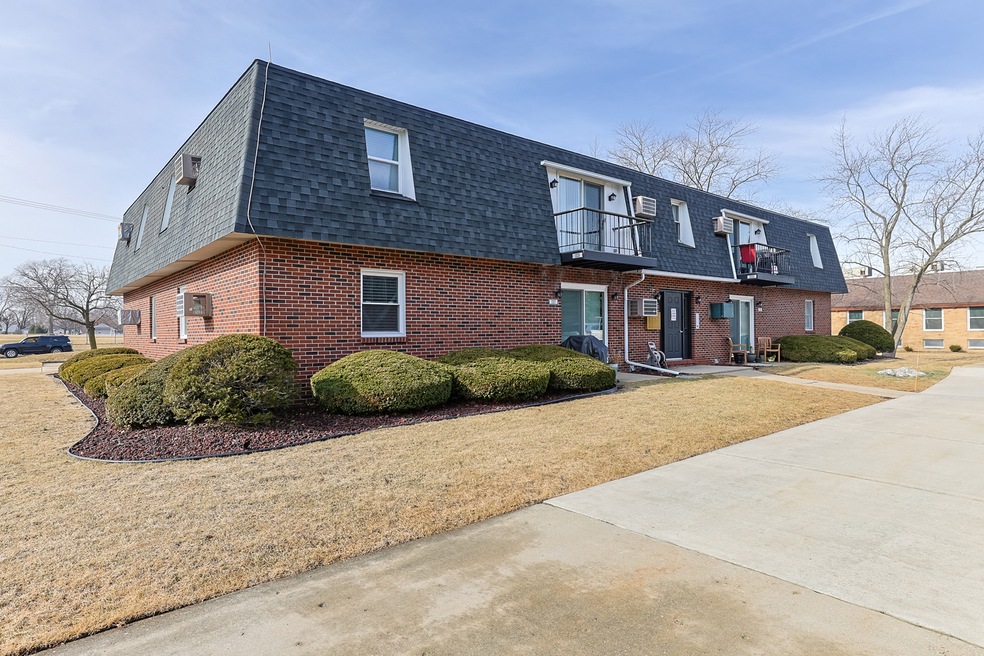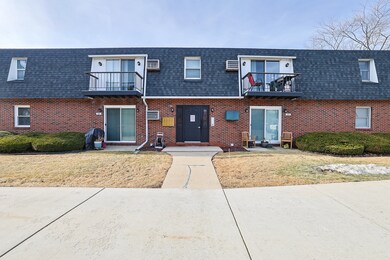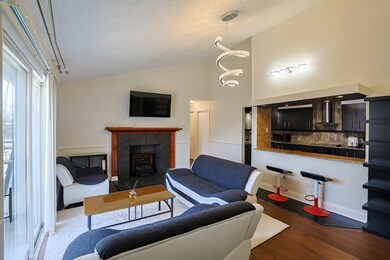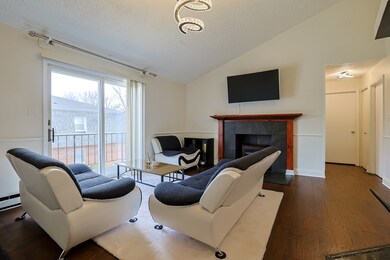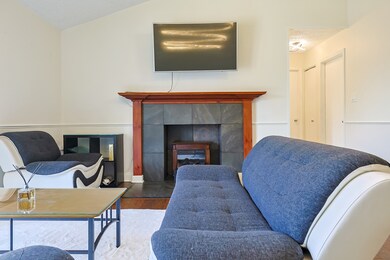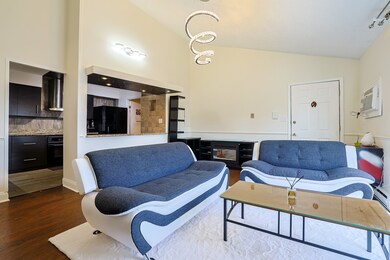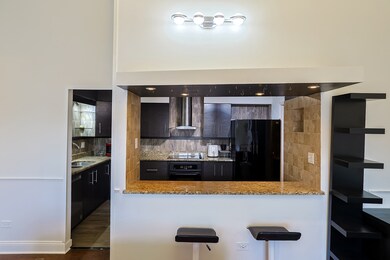
1331 Buell Ave Unit 8 Joliet, IL 60435
Cathedral Area NeighborhoodHighlights
- Whirlpool Bathtub
- Laundry Room
- Dining Room
- Intercom
- Ceramic Tile Flooring
- Family Room
About This Home
As of March 2025Beautifully remodeled condo on the 2nd Fl. Unit features Vaulted ceiling, balcony and totally rehabbed Kitchen with Espresso Cabinets, Granite C -Tops, Ceramic Back splash, Upgraded Appliances, Hood, Ceramic Fl and Garbage Disposal! Bathrooms remodeled with Whirpool tub, new vanity cabinet, new Floors and Wall Tiles as well as custom Shower. Electric portable Fireplace in Living Rm. Both Bedrooms have Ceiling Fans. Just installed beautiful Light Fixtures !!! 1 parking spot assigned. Great unit! Don't miss out!!!
Last Agent to Sell the Property
RE/MAX Enterprises License #475101882 Listed on: 02/12/2025

Property Details
Home Type
- Condominium
Est. Annual Taxes
- $2,882
Year Built
- Built in 1986 | Remodeled in 2020
HOA Fees
- $198 Monthly HOA Fees
Home Design
- Brick Exterior Construction
Interior Spaces
- 1,000 Sq Ft Home
- 1-Story Property
- Ventless Fireplace
- Electric Fireplace
- Family Room
- Living Room with Fireplace
- Dining Room
- Intercom
Kitchen
- Electric Cooktop
- Range Hood
- Microwave
- Dishwasher
- Disposal
Flooring
- Laminate
- Ceramic Tile
Bedrooms and Bathrooms
- 2 Bedrooms
- 2 Potential Bedrooms
- 2 Full Bathrooms
- Whirlpool Bathtub
- Separate Shower
Laundry
- Laundry Room
- Dryer
- Washer
Parking
- 1 Parking Space
- Uncovered Parking
- Parking Included in Price
- Assigned Parking
Utilities
- Heating Available
- Lake Michigan Water
Listing and Financial Details
- Homeowner Tax Exemptions
Community Details
Overview
- Association fees include parking, insurance, exterior maintenance, lawn care, scavenger, snow removal
- 8 Units
- Anyone Association, Phone Number (815) 730-1500
- Property managed by Celtic Property Management
Pet Policy
- Pets up to 25 lbs
- Limit on the number of pets
- Pet Size Limit
Ownership History
Purchase Details
Home Financials for this Owner
Home Financials are based on the most recent Mortgage that was taken out on this home.Purchase Details
Home Financials for this Owner
Home Financials are based on the most recent Mortgage that was taken out on this home.Purchase Details
Purchase Details
Purchase Details
Home Financials for this Owner
Home Financials are based on the most recent Mortgage that was taken out on this home.Purchase Details
Home Financials for this Owner
Home Financials are based on the most recent Mortgage that was taken out on this home.Similar Homes in Joliet, IL
Home Values in the Area
Average Home Value in this Area
Purchase History
| Date | Type | Sale Price | Title Company |
|---|---|---|---|
| Warranty Deed | $159,900 | Old Republic Title | |
| Special Warranty Deed | -- | First American | |
| Sheriffs Deed | -- | -- | |
| Trustee Deed | $72,465 | -- | |
| Warranty Deed | $78,000 | Ticor Title | |
| Warranty Deed | $68,000 | Chicago Title Insurance Co |
Mortgage History
| Date | Status | Loan Amount | Loan Type |
|---|---|---|---|
| Open | $155,103 | New Conventional | |
| Previous Owner | $78,000 | Unknown | |
| Previous Owner | $75,650 | Purchase Money Mortgage | |
| Previous Owner | $78,000 | No Value Available | |
| Previous Owner | $54,400 | No Value Available |
Property History
| Date | Event | Price | Change | Sq Ft Price |
|---|---|---|---|---|
| 05/01/2025 05/01/25 | Rented | $1,800 | 0.0% | -- |
| 04/14/2025 04/14/25 | Under Contract | -- | -- | -- |
| 03/24/2025 03/24/25 | For Rent | $1,800 | 0.0% | -- |
| 03/14/2025 03/14/25 | Sold | $159,900 | 0.0% | $160 / Sq Ft |
| 02/17/2025 02/17/25 | Pending | -- | -- | -- |
| 02/12/2025 02/12/25 | For Sale | $159,900 | -- | $160 / Sq Ft |
Tax History Compared to Growth
Tax History
| Year | Tax Paid | Tax Assessment Tax Assessment Total Assessment is a certain percentage of the fair market value that is determined by local assessors to be the total taxable value of land and additions on the property. | Land | Improvement |
|---|---|---|---|---|
| 2023 | $3,130 | $40,312 | $5,199 | $35,113 |
| 2022 | $2,813 | $36,465 | $4,703 | $31,762 |
| 2021 | $2,637 | $34,057 | $4,392 | $29,665 |
| 2020 | $2,473 | $32,343 | $4,171 | $28,172 |
| 2019 | $2,312 | $30,058 | $3,876 | $26,182 |
| 2018 | $2,170 | $27,775 | $3,582 | $24,193 |
| 2017 | $1,989 | $25,253 | $3,257 | $21,996 |
| 2016 | $1,854 | $23,250 | $2,986 | $20,264 |
| 2015 | $1,770 | $21,800 | $2,800 | $19,000 |
| 2014 | $1,770 | $21,700 | $2,800 | $18,900 |
| 2013 | $1,770 | $22,991 | $3,095 | $19,896 |
Agents Affiliated with this Home
-
Maria Baran

Seller's Agent in 2025
Maria Baran
RE/MAX
(630) 750-9213
1 in this area
96 Total Sales
-
Andrew Preze

Seller's Agent in 2025
Andrew Preze
RE/MAX
(630) 679-5424
37 Total Sales
-
Theresa Preze

Seller Co-Listing Agent in 2025
Theresa Preze
RE/MAX
(630) 759-2850
25 Total Sales
-
Lauren Litoborski

Buyer's Agent in 2025
Lauren Litoborski
Crosstown Realtors Inc
(708) 262-0933
2 in this area
48 Total Sales
Map
Source: Midwest Real Estate Data (MRED)
MLS Number: 12290472
APN: 30-07-08-306-051-1008
- 1305 Campbell St
- 1210 Glenwood Ave
- 1300 Oneida St
- 1203 Campbell St
- 1221 Richmond St
- 305 N Reed St
- 0000 Andrew Taras Ct
- 1514 W Acres Rd
- 1208 Taylor St
- 1206 Richmond St
- 409 N Reed St
- 1613 Jones St
- 1609 Oneida St
- 1619 Richmond Cir
- 1620 Richmond Cir Unit 207
- 1616 Richmond Cir Unit 101A
- 1511 Caton Ave
- 963 Oneida St
- 1424 Woodbridge Rd Unit 2C
- 958 Campbell St
