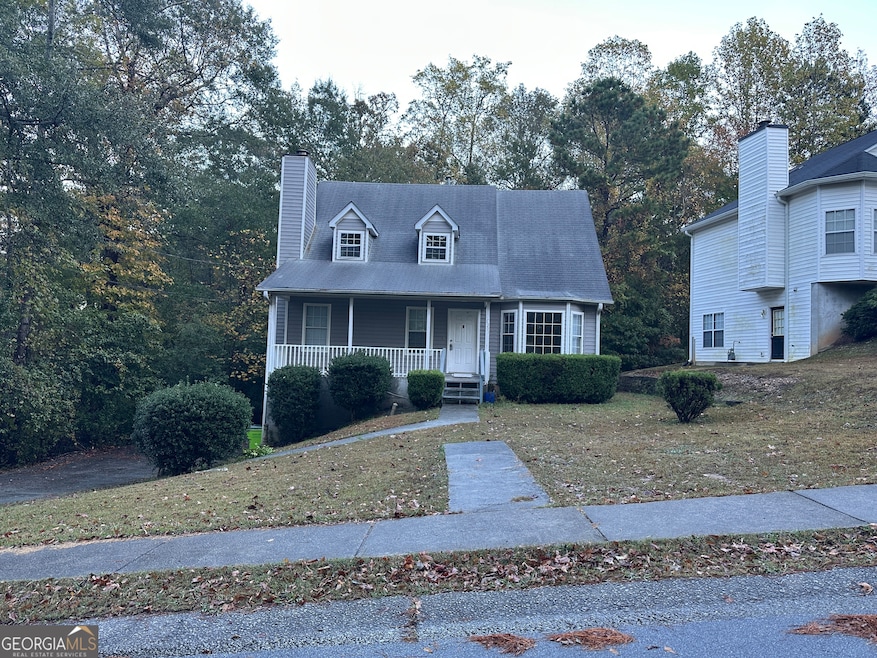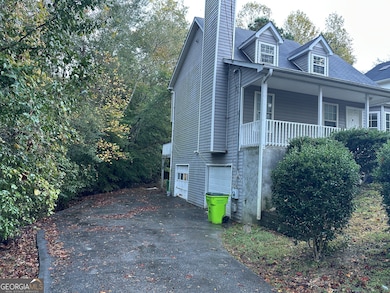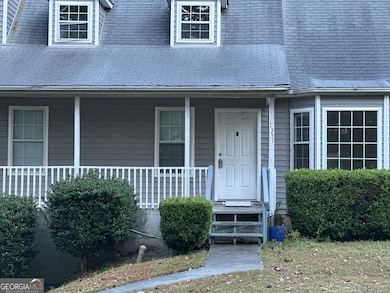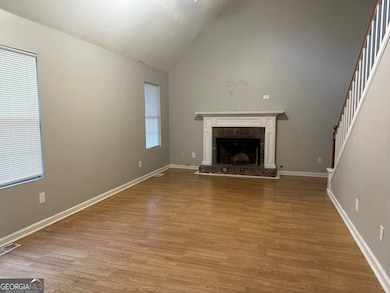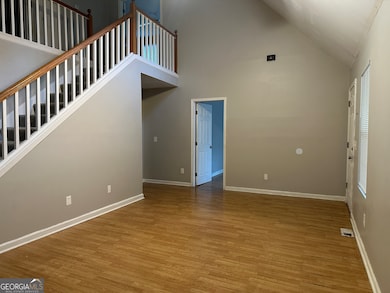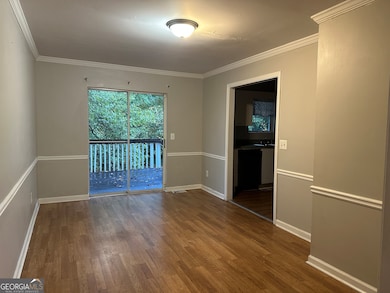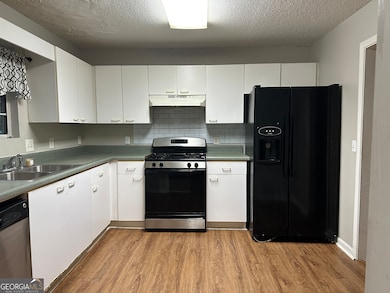1331 Colt Ridge Dr SE Mableton, GA 30126
Highlights
- Docks
- Wooded Lot
- Wood Flooring
- Deck
- Traditional Architecture
- Bonus Room
About This Home
The spacious family room is filled with natural light and features an accent wall and a cozy fireplace with a gas starter. The separate dining room opens to a porch, perfect for enjoying the private, shaded backyard. Upstairs, there are three generously sized bedrooms and two full bathrooms. The primary bedroom offers two closets for ample storage. On the ground level, there's a large one-bedroom suite with 2.5 bathrooms. The home also includes a two-car garage with additional storage space. Conveniently located near shopping, this home is in a well-maintained community just 2 minutes from I-285, with easy access to freeways and nearby amenities. The backyard boasts plenty of trees and a deck for outdoor relaxation. Move-in ready and waiting for you!
Home Details
Home Type
- Single Family
Est. Annual Taxes
- $4,026
Year Built
- Built in 1996
Lot Details
- Wooded Lot
- Grass Covered Lot
Home Design
- Traditional Architecture
- Composition Roof
- Aluminum Siding
- Vinyl Siding
Interior Spaces
- 1,951 Sq Ft Home
- 3-Story Property
- Factory Built Fireplace
- Fireplace With Gas Starter
- Entrance Foyer
- Family Room with Fireplace
- Formal Dining Room
- Bonus Room
- Basement Fills Entire Space Under The House
- Fire and Smoke Detector
- Laundry in Garage
Kitchen
- Breakfast Area or Nook
- Oven or Range
- Dishwasher
- Disposal
Flooring
- Wood
- Carpet
Bedrooms and Bathrooms
- Walk-In Closet
- Soaking Tub
Parking
- 2 Car Garage
- Side or Rear Entrance to Parking
Outdoor Features
- No Dock Rights
- Docks
- Deck
- Patio
Location
- Property is near shops
Schools
- Clay Elementary School
- Lindley Middle School
- Pebblebrook High School
Utilities
- Forced Air Heating and Cooling System
- Heating System Uses Natural Gas
- Underground Utilities
- Gas Water Heater
- High Speed Internet
- Cable TV Available
Listing and Financial Details
- Security Deposit $2,000
- 12-Month Min and 24-Month Max Lease Term
- $70 Application Fee
Community Details
Overview
- Property has a Home Owners Association
- Johnstons Crossing Subdivision
Pet Policy
- No Pets Allowed
Map
Source: Georgia MLS
MLS Number: 10630806
APN: 18-0064-0-113-0
- 1470 Riverline Ct SE
- 5931 Sharp Dr SE
- 5937 Sharp Dr SE
- 5800 Oakdale Rd SE Unit 114
- 6018 Oakdale Rd SE
- 1507 Justine Way SE
- 5977 Rosie Ln SE
- 5696 Glandor Dr SE
- 1664 Fair Oak Way Unit 25
- 1653 Fair Oak Way
- 1736 Dickerson Dr SE
- 5705 Registry Oaks Ln SE
- 1704 Hyssop Blvd SE
- 1629 Watercress Ct SE
- 5921 Brookside Dr SE
- 1643 Coasta Way SE
- 1807 Evadale Ct Unit 3
- 1510 Roberts Dr SE
- 5800 Oakdale Rd SE Unit 150
- 1718 Graywood Dr SE
- 6122 Farmwood Way SE
- 6000 Carlow Ct SE
- 1400 Ridgebend Way SE
- 6092 Indian Wood Cir SE
- 6174 Indian Wood Cir SE
- 1221 Wandering Vine Ct SE
- 6255 River View Rd SE
- 1207 Discover Green Ln SE Unit 20
- 6025 Riverview Rd SE Unit 9403.1409363
- 6025 Riverview Rd SE Unit 9210.1409367
- 6025 Riverview Rd SE Unit 9312.1409370
- 6025 Riverview Rd SE Unit 5209.1409364
- 6025 Riverview Rd SE Unit 6105.1407700
- 6025 Riverview Rd SE Unit 9208.1407709
- 6025 Riverview Rd SE Unit 8403.1407706
- 6025 Riverview Rd SE Unit 6311.1409365
- 6025 Riverview Rd SE Unit 9109.1409369
