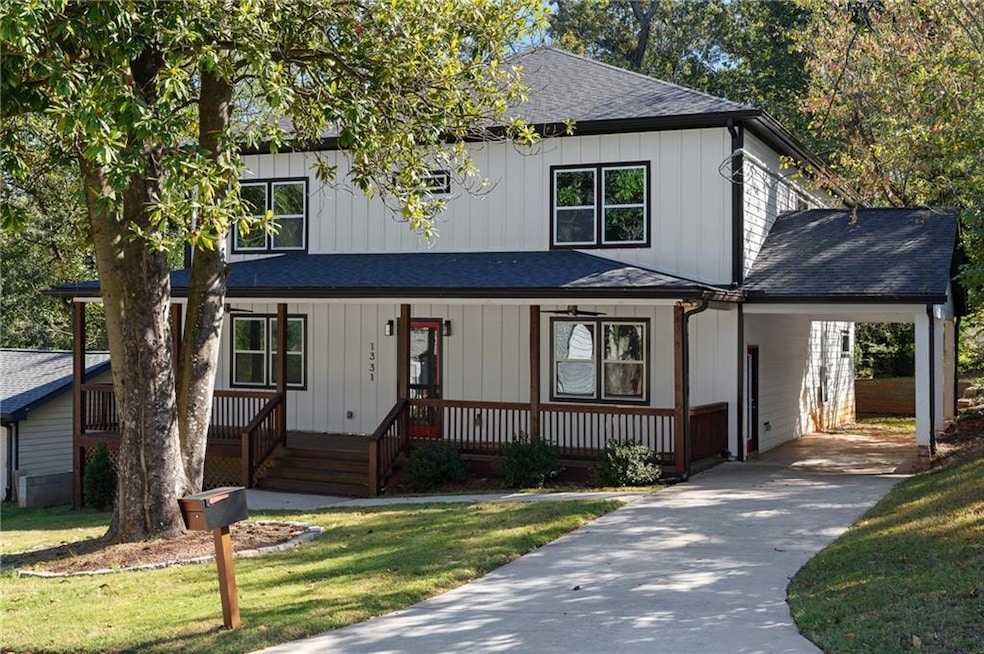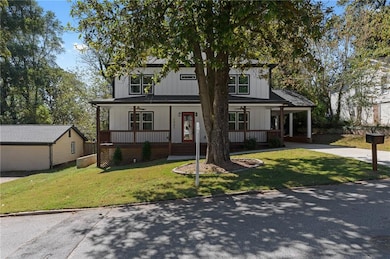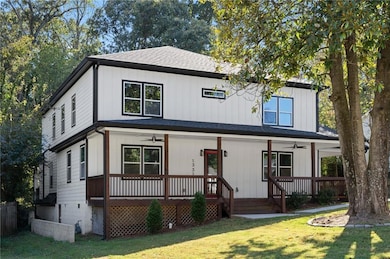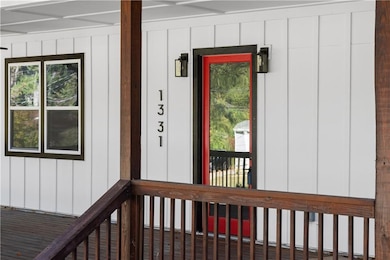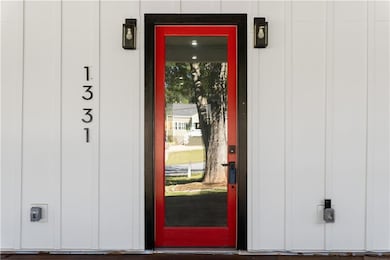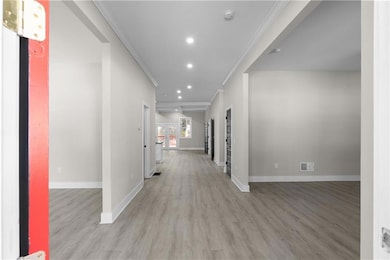1331 Diamond Ave SE Atlanta, GA 30316
Southwest DeKalb NeighborhoodHighlights
- Two Primary Bedrooms
- Oversized primary bedroom
- L-Shaped Dining Room
- View of Trees or Woods
- Traditional Architecture
- Den
About This Home
Experience modern farmhouse living at its finest. This 5-bedroom, 3.5-bath Atlanta home blends refined design with everyday comfort through open spaces, natural light, and elegant finishes. The open-concept layout showcases soaring ceilings and a stunning chef’s kitchen with a large island, designer backsplash, and effortless flow between the dining and living areas—perfect for entertaining or relaxing nights in. The owner’s suite offers a serene retreat with a spa-inspired bath featuring a soaking tub, walk-in shower, and dual vanities. Additional bedrooms are bright and versatile, ideal for guests, kids, or a home office. Outdoor living shines with a welcoming front porch, expansive rear decks, and a spacious backyard ready for your dream pool or garden. Perfectly located near top-rated schools, dining, and major highways, this modern farmhouse combines timeless elegance, comfort, and convenience—all in one beautiful Atlanta address.
Listing Agent
Keller Williams Realty West Atlanta License #296178 Listed on: 11/12/2025

Home Details
Home Type
- Single Family
Est. Annual Taxes
- $15,077
Year Built
- Built in 2022
Lot Details
- 0.3 Acre Lot
- Wood Fence
- Back Yard Fenced
Parking
- 1 Carport Space
Home Design
- Traditional Architecture
- Composition Roof
- Vinyl Siding
Interior Spaces
- 4,447 Sq Ft Home
- 2-Story Property
- Crown Molding
- Ceiling height of 9 feet on the lower level
- Ceiling Fan
- Factory Built Fireplace
- Double Pane Windows
- Family Room with Fireplace
- L-Shaped Dining Room
- Formal Dining Room
- Den
- Views of Woods
Kitchen
- Open to Family Room
- Breakfast Bar
- Walk-In Pantry
- Gas Oven
- Gas Cooktop
- Dishwasher
- Kitchen Island
- Wood Stained Kitchen Cabinets
- Disposal
Flooring
- Laminate
- Ceramic Tile
Bedrooms and Bathrooms
- Oversized primary bedroom
- 5 Bedrooms | 1 Primary Bedroom on Main
- Double Master Bedroom
- Dual Vanity Sinks in Primary Bathroom
- Separate Shower in Primary Bathroom
- Soaking Tub
Laundry
- Laundry Room
- Laundry in Hall
- Laundry on upper level
- Dryer
Home Security
- Carbon Monoxide Detectors
- Fire and Smoke Detector
Outdoor Features
- Balcony
- Covered Patio or Porch
Schools
- Barack H. Obama Elementary School
- Mcnair - Dekalb Middle School
- Mcnair High School
Utilities
- Central Heating and Cooling System
- Gas Water Heater
- Phone Available
- Cable TV Available
Listing and Financial Details
- Security Deposit $4,000
- $500 Move-In Fee
- 12 Month Lease Term
- $99 Application Fee
- Assessor Parcel Number 15 143 07 007
Community Details
Overview
- Application Fee Required
- Bouldercrest Estate Subdivision
Pet Policy
- Pets Allowed
- Pet Deposit $500
Map
Source: First Multiple Listing Service (FMLS)
MLS Number: 7680439
APN: 15-143-07-007
- 1337 Emerald Ave SE
- 2116 Gorman Grove SE
- 2163 Wiggins Walk
- 2547 Crestdale Cir SE
- 2107 Gorman Grove SE Unit 132
- Manchester Plan at The Parc
- Adeline Plan at The Parc
- Lancaster Plan at The Parc
- 1363 Pavilion Ct SE Unit 44
- 2410 Lakeshore Ln SE
- 1207 Watson Trail SE
- 1418 Foxhall Ln SE Unit 18
- 1418 Foxhall Ln SE Unit 9
- 1418 Foxhall Ln SE Unit 8
- 1421 Smith St SE
- 1400 Smith St SE
- 2407 Crestdale Cir SE
- 1127 Lucan Ln
- 1540 Eastland Rd SE
- 2178 Wiggins Walk
- 2388 Young St SE
- 2177 Wiggins Walk
- 2453 Crestdale Cir SE
- 2410 Lakeshore Ln SE
- 1410 Eastland Rd SE
- 2582 Hatfield Cir SE
- 1438 Bouldercrest Rd SE
- 1480-1504 Bouldercrest Rd SE
- 1296 Moreland Ave SE Unit 12101
- 1296 Moreland Ave SE Unit 3312
- 2231 Cavanaugh Ave SE
- 1232 Gates Cir SE
- 1272 Lynwyn Ln SE
- 2675 Sugar Mill Dr SE
- 1300 Gates Cir SE
- 1308 Gates Cir SE
- 2707 Silver Hill Terrace SE
- 1324 Gates Cir SE
