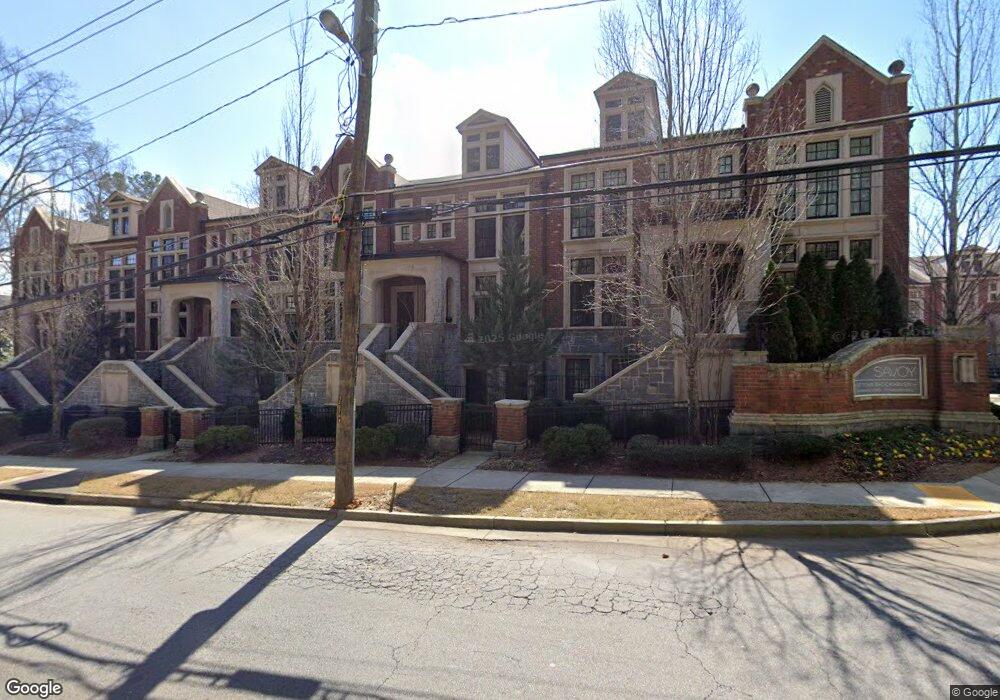1331 Dover Cir NE Atl, GA 30319
Peachtree Corridor NeighborhoodEstimated Value: $938,005 - $957,000
4
Beds
5
Baths
3,406
Sq Ft
$277/Sq Ft
Est. Value
About This Home
This home is located at 1331 Dover Cir NE, Atl, GA 30319 and is currently estimated at $943,501, approximately $277 per square foot. 1331 Dover Cir NE is a home located in DeKalb County with nearby schools including Dekalb Path Academy Charter School, Chamblee Charter High School, and St Martins Episcopal School.
Ownership History
Date
Name
Owned For
Owner Type
Purchase Details
Closed on
May 28, 2015
Sold by
Ashton Atlanta Residential Llc
Bought by
Tucker Trevious G
Current Estimated Value
Home Financials for this Owner
Home Financials are based on the most recent Mortgage that was taken out on this home.
Original Mortgage
$417,000
Outstanding Balance
$322,519
Interest Rate
3.79%
Mortgage Type
New Conventional
Estimated Equity
$620,982
Create a Home Valuation Report for This Property
The Home Valuation Report is an in-depth analysis detailing your home's value as well as a comparison with similar homes in the area
Home Values in the Area
Average Home Value in this Area
Purchase History
| Date | Buyer | Sale Price | Title Company |
|---|---|---|---|
| Tucker Trevious G | $672,168 | -- |
Source: Public Records
Mortgage History
| Date | Status | Borrower | Loan Amount |
|---|---|---|---|
| Open | Tucker Trevious G | $417,000 | |
| Closed | Tucker Trevious G | $187,600 |
Source: Public Records
Tax History Compared to Growth
Tax History
| Year | Tax Paid | Tax Assessment Tax Assessment Total Assessment is a certain percentage of the fair market value that is determined by local assessors to be the total taxable value of land and additions on the property. | Land | Improvement |
|---|---|---|---|---|
| 2025 | $1,470 | $330,320 | $60,000 | $270,320 |
| 2024 | $8,975 | $318,120 | $60,000 | $258,120 |
| 2023 | $8,975 | $307,000 | $60,000 | $247,000 |
| 2022 | $8,652 | $300,200 | $59,920 | $240,280 |
| 2021 | $8,151 | $279,560 | $59,920 | $219,640 |
| 2020 | $8,316 | $279,160 | $59,920 | $219,240 |
| 2019 | $8,232 | $279,640 | $59,920 | $219,720 |
| 2018 | $4,939 | $289,240 | $59,920 | $229,320 |
| 2017 | $9,838 | $289,640 | $59,920 | $229,720 |
| 2016 | $10,152 | $253,400 | $31,200 | $222,200 |
| 2014 | $1,262 | $31,200 | $31,200 | $0 |
Source: Public Records
Map
Nearby Homes
- 2926 Hermance Dr NE
- 1333 Dover Cir NE
- 1172 Daventry Way NE
- 2861 Dorby Close NE
- 1169 Haven Brook Way NE
- 1169 Dorby Park Dr NE
- 1157 Haven Brook Place NE
- 1109 Capital Club Cir NE
- 2882 Mitchell Cove NE
- 1153 Brookhaven Commons Dr NE
- 3090 Hillview Ave NE
- 1307 Markham Rd
- 1127 Wimberly Rd NE
- 1320 Windsor Pkwy NE
- 2941 Caldwell Rd NE Unit A4
- 1232 Brookhaven Park Place NE
- 1298 Windsor Pkwy NE
- 2641 Mackintosh Ct
- 3177 Saybrook Dr NE
- 2655 Mackintosh Ct Unit 13
- 1331 Dover Cir NE Unit 41
- 1329 Dover Cir NE
- 1333 Dover Cir NE Unit 40
- 1333 Dover Cir NE Unit 1333
- 1333 Dover Cir NE
- 1333 Dover Cir NE Unit 40
- 1327 Dover Cir NE
- 1335 Dover Cir NE
- 1337 Dover Cir NE
- 1325 Dover Cir NE
- 1323 Dover Cir NE Unit 45
- 1323 Dover Cir NE
- 2956 Savoy Way NE Unit 2956
- 2956 Savoy Way NE
- 2956 Savoy Way NE
- 2958 Savoy Way NE
- 2952 Hermance Dr NE
- 1321 Dover Cir NE
- 2960 Savoy Way NE Unit n/a
- 2962 Savoy Way NE Unit 34
