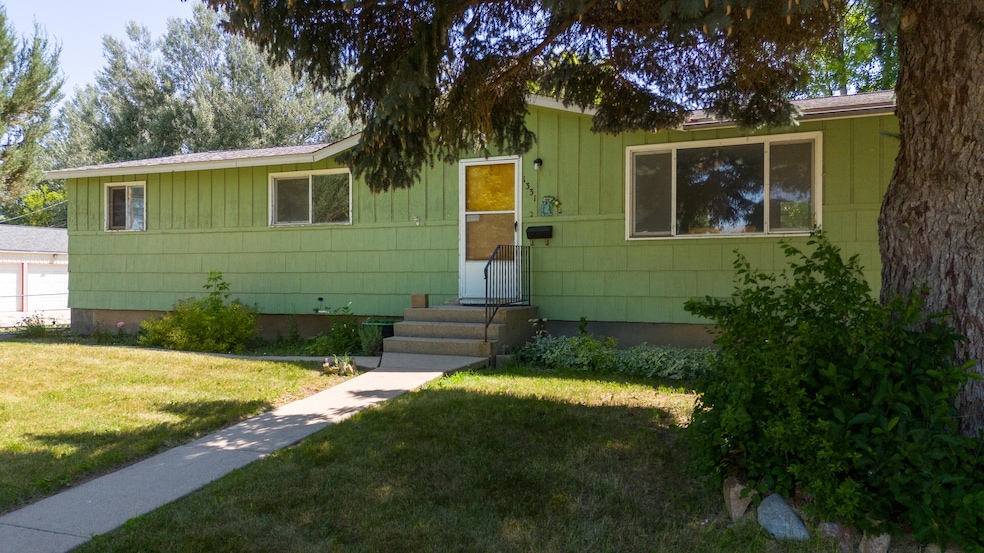
1331 Emerson St Sheridan, WY 82801
Estimated payment $2,550/month
Highlights
- Ranch Style House
- Covered patio or porch
- Forced Air Heating and Cooling System
- Sheridan High School Rated A-
- Shed
- Ceiling Fan
About This Home
Welcome to 1331 Emerson Drive - a well-built 3-bedroom, 2-bath home situated on an expansive .78-acre lot! This property is a standout for both owner-occupants and investors, offering immediate comfort and long-term potential.
Inside, the home features a solid structure and an unfinished basement, providing a fantastic equity-building opportunity. Whether you're dreaming of a personal remodel, a value-add rental, or a smart flip, the possibilities here are wide open. Outside, enjoy the benefits of mature trees, established landscaping, and a spacious 2-car detached garage—all nestled on a lot that's rarely available within city limits. The R1 zoning and large .78 acre lot size allow for future development potential. Located near Emerson Park, Sheridan's walking paths, and Coffeen Elementary, this property combines space, location, and upsideall in one package. All measurements approximate.
Property Details
Home Type
- Modular Prefabricated Home
Est. Annual Taxes
- $2,417
Year Built
- Built in 1971
Lot Details
- Fenced
Parking
- 2 Car Garage
- Garage Door Opener
- Gravel Driveway
Home Design
- Ranch Style House
- Asphalt Roof
- Lap Siding
- Lead Paint Disclosure
Interior Spaces
- 1,152 Sq Ft Home
- Ceiling Fan
- Basement Fills Entire Space Under The House
Bedrooms and Bathrooms
- 3 Bedrooms
- 2 Bathrooms
Outdoor Features
- Covered patio or porch
- Shed
Utilities
- Forced Air Heating and Cooling System
- Heating System Uses Natural Gas
- Electricity To Lot Line
Community Details
- Vale Avoca Place Subdivision
Map
Home Values in the Area
Average Home Value in this Area
Tax History
| Year | Tax Paid | Tax Assessment Tax Assessment Total Assessment is a certain percentage of the fair market value that is determined by local assessors to be the total taxable value of land and additions on the property. | Land | Improvement |
|---|---|---|---|---|
| 2025 | $2,417 | $17,576 | $7,801 | $9,775 |
| 2024 | $2,417 | $33,800 | $15,002 | $18,798 |
| 2023 | $2,277 | $31,842 | $13,767 | $18,075 |
| 2022 | $1,898 | $26,545 | $10,331 | $16,214 |
| 2021 | $1,323 | $18,504 | $4,946 | $13,558 |
| 2020 | $1,197 | $16,737 | $4,604 | $12,133 |
| 2019 | $1,146 | $16,026 | $4,604 | $11,422 |
| 2018 | $1,156 | $16,172 | $4,556 | $11,616 |
| 2017 | $1,145 | $16,013 | $4,556 | $11,457 |
| 2015 | $1,248 | $17,461 | $6,049 | $11,412 |
| 2014 | $1,238 | $17,312 | $6,049 | $11,263 |
| 2013 | -- | $16,898 | $5,865 | $11,033 |
Property History
| Date | Event | Price | Change | Sq Ft Price |
|---|---|---|---|---|
| 08/02/2025 08/02/25 | Price Changed | $429,000 | -2.3% | $372 / Sq Ft |
| 06/23/2025 06/23/25 | For Sale | $439,000 | -- | $381 / Sq Ft |
Purchase History
| Date | Type | Sale Price | Title Company |
|---|---|---|---|
| Interfamily Deed Transfer | -- | None Available |
Mortgage History
| Date | Status | Loan Amount | Loan Type |
|---|---|---|---|
| Previous Owner | $91,185 | New Conventional |
Similar Homes in Sheridan, WY
Source: Sheridan County Board of REALTORS®
MLS Number: 25-600
APN: 03-5684-35-3-55-001-25
- 1208 Emerson St
- 1210 Emerson St
- 1111 Illinois St
- 208 E Montana St
- 34 Brock Ave
- 241 E Colorado St
- 822 Emerson St
- 2515 Heron Sedge Ct
- 838 S Sheridan Ave
- 672 Illinois St
- 1526 1/2 Warren Ave
- 261 E College Ave
- 418 Huntington St
- 1963 Colonial Dr
- 655 S Carlin St
- 1953 Edwards Dr Unit C & D
- 1953 Edwards Dr Unit A & B
- 1705 Martin Ave
- 738 S Thurmond St
- 1500 de Smet Ave Unit 3-B






