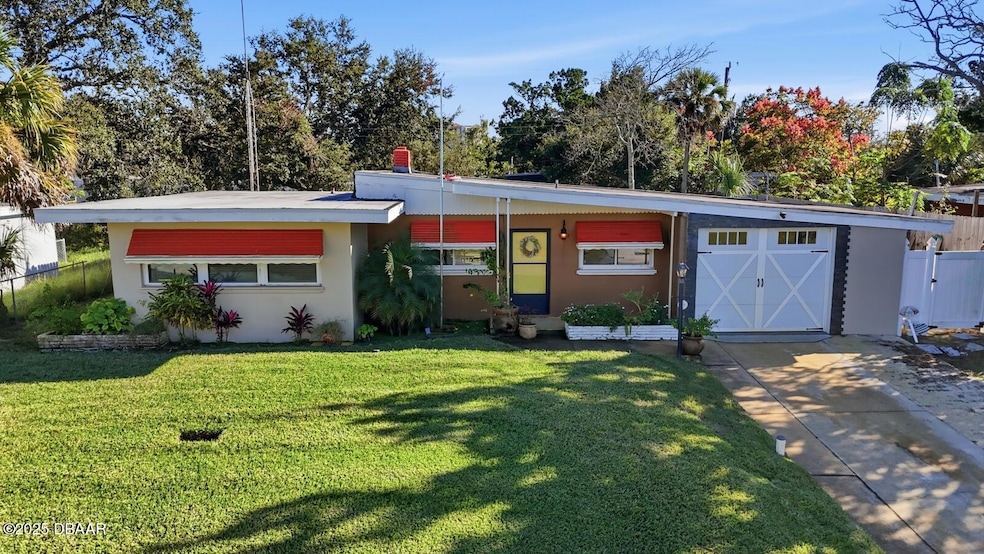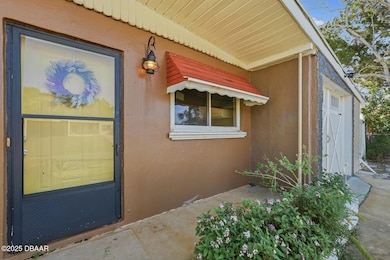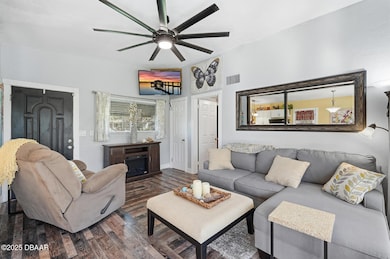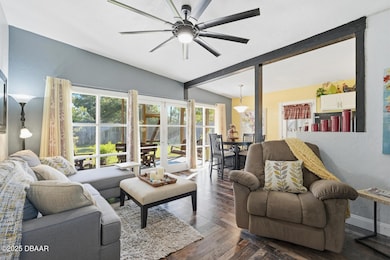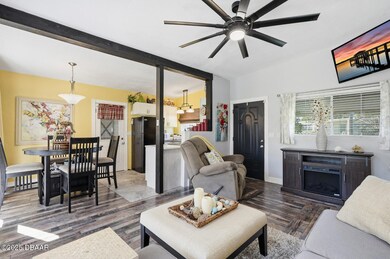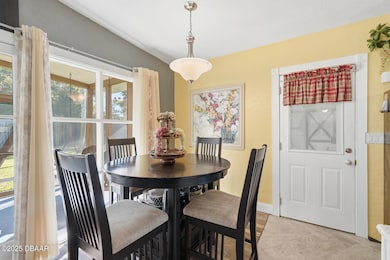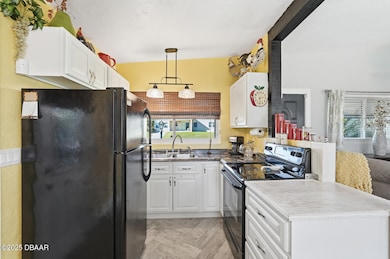1331 Eugene Black St Daytona Beach, FL 32114
Neighborhood L NeighborhoodEstimated payment $1,318/month
Highlights
- Traditional Architecture
- No HOA
- Living Room
- Wood Flooring
- 1 Car Attached Garage
- Central Heating and Cooling System
About This Home
Welcome to 1331 Eugene Black St., a charming and well-updated mid-century home in the heart of Daytona Beach. This property has been lovingly maintained and improved with updated electrical, newer windows, a $10,000 HVAC system, a newer water heater, an ADT security system, new sprinklers, fresh sod, and a 10-foot privacy fence. The kitchen has been fully renovated, and the roof is approximately eight years old, offering peace of mind for years to come.
Inside, the home features bright living spaces, updated flooring, naturally lit bedrooms, and French doors leading to a large screened-in patio overlooking the private backyard. The attached garage with carriage-style doors adds both charm and function.
Located minutes from Daytona State College, Halifax Hospital, shopping, and the beach, this home offers comfort, convenience, and a long list of valuable upgrades. Sellers are motivated, don't miss your chance to make this Daytona Beach gem yours.
Listing Agent
Keller Williams Realty Florida Partners License #3530683 Listed on: 11/13/2025

Home Details
Home Type
- Single Family
Est. Annual Taxes
- $1,893
Year Built
- Built in 1954 | Remodeled
Parking
- 1 Car Attached Garage
Home Design
- Traditional Architecture
- Slab Foundation
- Shingle Roof
- Concrete Block And Stucco Construction
- Concrete Perimeter Foundation
- Block And Beam Construction
Interior Spaces
- 751 Sq Ft Home
- 1-Story Property
- Ceiling Fan
- Living Room
- Dining Room
- Wood Flooring
- Dryer
Kitchen
- Electric Range
- Microwave
- Dishwasher
Bedrooms and Bathrooms
- 2 Bedrooms
- 1 Full Bathroom
Schools
- Palm Terrace Elementary School
- Campbell Middle School
- Mainland High School
Additional Features
- 7,405 Sq Ft Lot
- Central Heating and Cooling System
Community Details
- No Home Owners Association
- Douglas Park Subdivision
Listing and Financial Details
- Assessor Parcel Number 5238-46-00-0660
Map
Home Values in the Area
Average Home Value in this Area
Tax History
| Year | Tax Paid | Tax Assessment Tax Assessment Total Assessment is a certain percentage of the fair market value that is determined by local assessors to be the total taxable value of land and additions on the property. | Land | Improvement |
|---|---|---|---|---|
| 2025 | $1,507 | $154,307 | $25,725 | $128,582 |
| 2024 | $1,507 | $154,730 | $25,725 | $129,005 |
| 2023 | $1,507 | $102,459 | $25,725 | $76,734 |
| 2022 | $1,330 | $82,372 | $21,315 | $61,057 |
| 2021 | $1,224 | $64,228 | $13,230 | $50,998 |
| 2020 | $1,151 | $64,618 | $13,965 | $50,653 |
| 2019 | $1,062 | $58,593 | $13,965 | $44,628 |
| 2018 | $962 | $47,250 | $10,290 | $36,960 |
| 2017 | $919 | $43,341 | $9,537 | $33,804 |
| 2016 | $955 | $42,892 | $0 | $0 |
| 2015 | $975 | $41,700 | $0 | $0 |
| 2014 | $339 | $39,377 | $0 | $0 |
Property History
| Date | Event | Price | List to Sale | Price per Sq Ft | Prior Sale |
|---|---|---|---|---|---|
| 11/13/2025 11/13/25 | For Sale | $220,000 | +340.0% | $293 / Sq Ft | |
| 01/09/2017 01/09/17 | Sold | $50,000 | 0.0% | $67 / Sq Ft | View Prior Sale |
| 12/19/2016 12/19/16 | Pending | -- | -- | -- | |
| 12/13/2016 12/13/16 | For Sale | $50,000 | -- | $67 / Sq Ft |
Purchase History
| Date | Type | Sale Price | Title Company |
|---|---|---|---|
| Warranty Deed | $50,000 | Columbia Title Research Corp | |
| Warranty Deed | $43,500 | -- |
Source: Daytona Beach Area Association of REALTORS®
MLS Number: 1219947
APN: 5238-46-00-0660
- 0 Health Blvd
- 0 Heineman St
- 601 Berkshire Rd
- 000 Alabama St
- 733 Tennessee St
- 1158 Hampton Rd
- 723 Fairmount Rd
- 1133 Hillcrest Dr
- 544 Westmoreland Rd
- 1114 Hampton Rd
- 517 Westmoreland Rd
- 611 Westmoreland Rd
- 542 White St
- 724 Iowa St
- 824 Pinewood St
- 1108 Madison Ave
- 618 Colfax Dr
- 814 Lewis Dr
- 126 White Fawn Dr Unit 1260
- 1076 Amanda Rd
- 708 Georgia St Unit 5
- 611 Westmoreland Rd
- 601 Bellamy Ct
- 1690 Dunn Ave
- 165 White Fawn Dr Unit MB
- 778 Jimmy Ann Dr
- 500 Jimmy Ann Dr
- 1609 Stocking St
- 1017 Wicker Way
- 450 Jimmy Ann Dr
- 101 Raceway Pointe Dr
- 601 Bill France Blvd
- 635 N Nova Rd
- 1049 Brentwood Dr
- 395 Bill France Blvd
- 110 Ponce de Leon Blvd Unit BR5
- 110 Ponce de Leon Blvd Unit BR3
- 1079 N Gertrude Ct
- 875 Derbyshire Rd
- 255 Bill France Blvd
