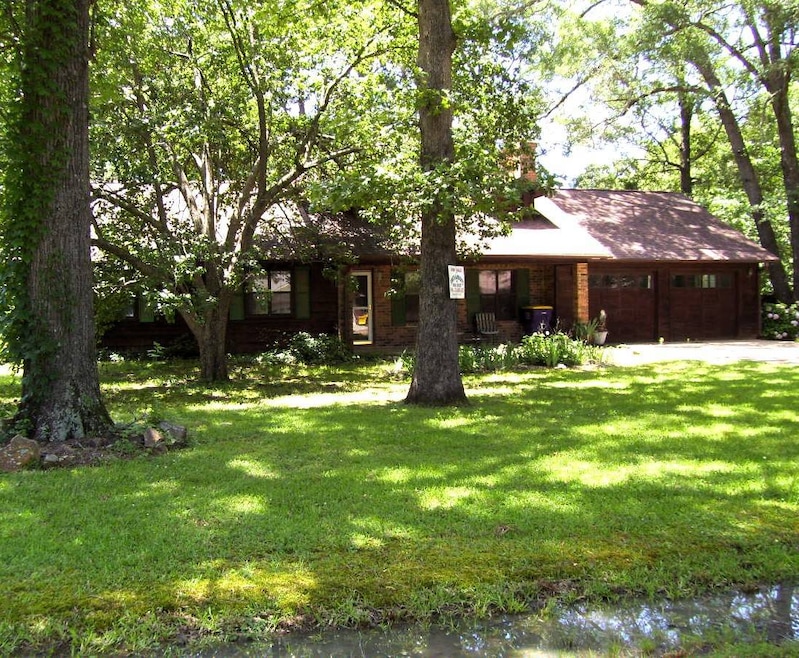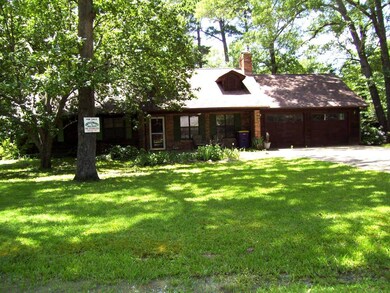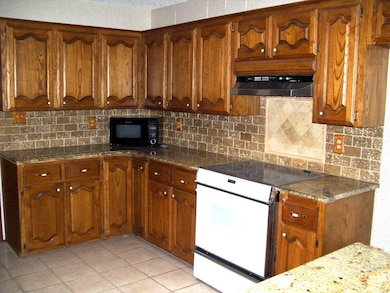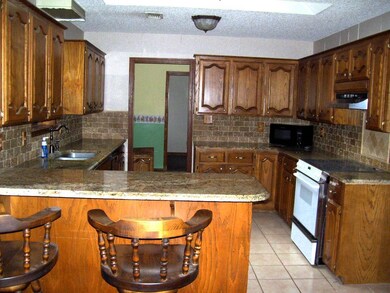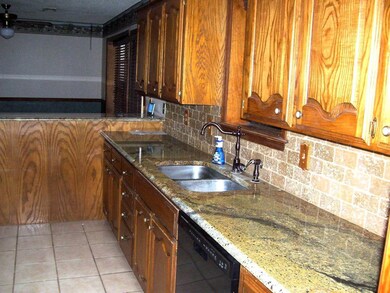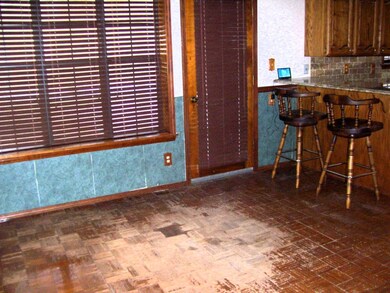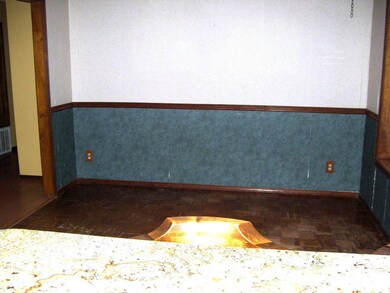1331 Grant St Ashdown, AR 71822
Estimated payment $1,518/month
Total Views
32,412
3
Beds
2
Baths
1,772
Sq Ft
$161
Price per Sq Ft
Highlights
- In Ground Pool
- Open Floorplan
- 1 Fireplace
- 1.64 Acre Lot
- Deck
- Granite Countertops
About This Home
THIS HOME IS LOCATED IN A VERY GOOD NEIGHBORHOOD, PERFECT AREA TO RAISE YOUR FAMILY. IT FEATURES 3 BEDROOMS, 2 FULL BATHS, CH/A, BIG 2 CAR GARAGE, COVERED PATIO, 18X36 IN-GROUND POOL, OUT BUILDINGS, FENCED YARD AND BEST OF ALL A 40X50 METAL SHOP (THAT IS OUT OF THIS WORLD).
Home Details
Home Type
- Single Family
Est. Annual Taxes
- $650
Year Built
- Built in 1988
Lot Details
- 1.64 Acre Lot
- Fenced
Parking
- 2 Car Attached Garage
Home Design
- Frame Construction
- Asphalt Roof
- Wood Siding
- Clap Board Siding
Interior Spaces
- 1,772 Sq Ft Home
- 1-Story Property
- Open Floorplan
- 1 Fireplace
- Family Room
- Dining Room
- Den
- Laminate Flooring
- Laundry Room
Kitchen
- Oven
- Dishwasher
- Granite Countertops
- Disposal
Bedrooms and Bathrooms
- 3 Bedrooms
- En-Suite Primary Bedroom
- Walk-In Closet
- 2 Full Bathrooms
Pool
- In Ground Pool
- Vinyl Pool
Outdoor Features
- Deck
- Patio
- Separate Outdoor Workshop
- Shed
Utilities
- Forced Air Zoned Heating and Cooling System
- Water Heater
Map
Create a Home Valuation Report for This Property
The Home Valuation Report is an in-depth analysis detailing your home's value as well as a comparison with similar homes in the area
Home Values in the Area
Average Home Value in this Area
Tax History
| Year | Tax Paid | Tax Assessment Tax Assessment Total Assessment is a certain percentage of the fair market value that is determined by local assessors to be the total taxable value of land and additions on the property. | Land | Improvement |
|---|---|---|---|---|
| 2025 | $350 | $22,670 | $1,030 | $21,640 |
| 2024 | $416 | $22,670 | $1,030 | $21,640 |
| 2023 | $451 | $22,670 | $1,030 | $21,640 |
| 2022 | $461 | $22,670 | $1,030 | $21,640 |
| 2021 | $422 | $19,010 | $770 | $18,240 |
| 2020 | $421 | $18,990 | $770 | $18,220 |
| 2019 | $421 | $18,990 | $770 | $18,220 |
| 2018 | $443 | $18,990 | $770 | $18,220 |
| 2017 | $407 | $18,990 | $770 | $18,220 |
| 2016 | $371 | $17,200 | $810 | $16,390 |
| 2015 | $371 | $17,200 | $810 | $16,390 |
| 2014 | $345 | $17,200 | $810 | $16,390 |
Source: Public Records
Property History
| Date | Event | Price | List to Sale | Price per Sq Ft |
|---|---|---|---|---|
| 12/15/2025 12/15/25 | Price Changed | $285,000 | +11.8% | $161 / Sq Ft |
| 11/12/2025 11/12/25 | Price Changed | $255,000 | -7.3% | $144 / Sq Ft |
| 09/10/2025 09/10/25 | Price Changed | $275,000 | -2.7% | $155 / Sq Ft |
| 02/03/2025 02/03/25 | For Sale | $282,500 | -- | $159 / Sq Ft |
Source: My State MLS
Purchase History
| Date | Type | Sale Price | Title Company |
|---|---|---|---|
| Warranty Deed | $75,000 | -- | |
| Deed | -- | -- |
Source: Public Records
Source: My State MLS
MLS Number: 11420147
APN: 070-01975-013
Nearby Homes
- TBD Lr 21
- 0 Little River 43
- 000 Little River 43
- 909 Park Ave
- 1609 Buck Wright Rd
- TBD Lr 183
- 682 U S Highway 71
- 680 U S Highway 71
- 171 N Dupree St
- 270 Burke St
- 251 S Walker St
- 210 E Cowling St
- 1249 S 9th St
- 1665 Peyton Ave
- 1151 Rankin St
- 912 N Smith Cir
- 1520 Pine Dr
- 160 Lr 717
- 1560 Leona Dr
- 1565 Rankin St
- 1350 N Constitution Ave
- 5201 Lionel Ave
- 6707 Lawson Cir
- 3514 Skyline Blvd
- 3516 Skyline Blvd
- 5911 Richmond Rd
- 6145 Summerhill Place
- 6503 Chaparral St
- 6206 Summerhill Place
- 6848 Lakeridge Dr
- 5805 Sidney Dr
- 5702 Larry Dr
- 3400 Garrett Ln
- 3681 Cooper Ridge Dr
- 3468 Brooke Place
- 3450 Brooke Place
- 4350 Mcknight Rd
- 3320 Robin Ln
- 5201 Summerhill Rd
- 6210 Gibson Ln
Your Personal Tour Guide
Ask me questions while you tour the home.
