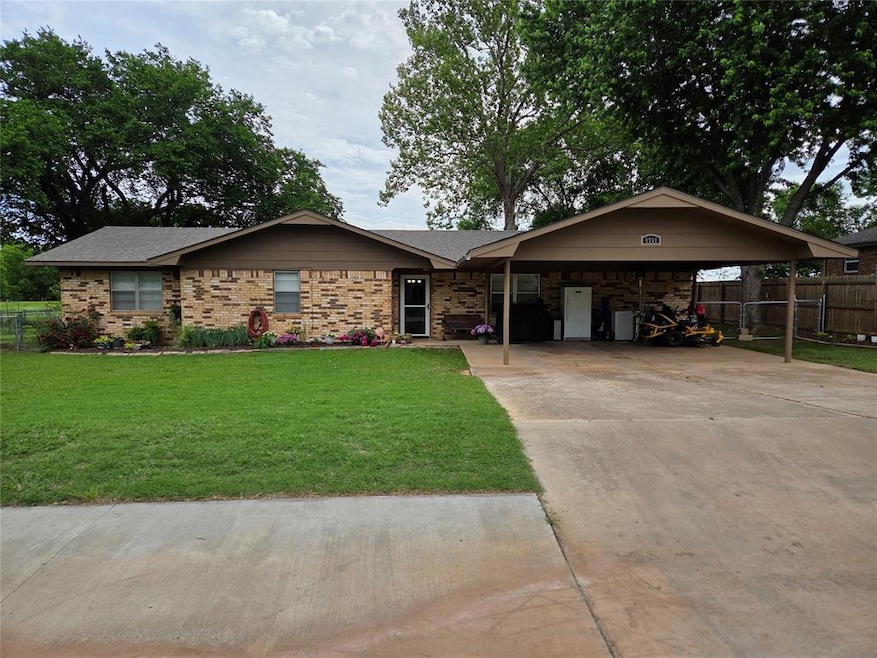
1331 Gross Maysville, OK 73057
Estimated payment $1,061/month
Highlights
- Ranch Style House
- Covered Patio or Porch
- Laundry Room
- Home Office
- Storm Windows
- Central Air
About This Home
If you’re looking for a home that’s clean, modern, and move-in ready, this one checks all the boxes! Featuring 3 bedrooms, 2 bathrooms, and a versatile office/playroom, there’s plenty of room for your family, guests, or hobbies. The bathrooms, kitchen, lighting and flooring have all been recently updated. The expansive open living room with wood burning fireplace and built-in cabinetry feel comfortable and inviting — perfect for hosting friends, watching the game, or simply stretching out after a long day. Off of the living area is a small room for office or play area. The updated kitchen is both functional and striking, with white cabinetry, laminatre countertops and backsplash, large deep composite sink and stainless steel appliances, including the refrigerator, all which make prepring meals a breeze. The primary suite is large enough for a king size bed and offers a walk-in closet, and featuring a vanity, tub/shower combo. The 2 guest bedrooms each also have walk-in closets. With sleek lighting, a new roof installed 1 year ago, a covered front porch, double carport, extra paved parking, a laundry room with pet AND human access to backyard, that also includes a washer/dryer, a large, shady fenced backyard for outdoor enjoyment, pretty landscped flower beds, and so much more, this home is built to impress. The huge backyard is ready for your personal touch — whether you envision a fire pit, garden, or play area and already features an 8 x 12 storage building, concrete porch and is fenced. Modern, low-maintenance, and full of possibilities — this home is ready for you to make it your own! Schedule your showing today.
Home Details
Home Type
- Single Family
Est. Annual Taxes
- $869
Year Built
- Built in 1978
Lot Details
- 9,148 Sq Ft Lot
- Chain Link Fence
Home Design
- Ranch Style House
- Brick Exterior Construction
- Slab Foundation
- Composition Roof
- Stone Veneer
- Masonry
Interior Spaces
- 1,712 Sq Ft Home
- Ceiling Fan
- Wood Burning Fireplace
- Home Office
Kitchen
- Electric Oven
- Electric Range
- Free-Standing Range
- Dishwasher
Flooring
- Carpet
- Vinyl
Bedrooms and Bathrooms
- 3 Bedrooms
- 2 Full Bathrooms
Laundry
- Laundry Room
- Washer and Dryer
Home Security
- Storm Windows
- Storm Doors
Parking
- Carport
- Driveway
- Additional Parking
Outdoor Features
- Covered Patio or Porch
- Outbuilding
Schools
- Maysville Elementary School
- Maysville High School
Utilities
- Central Air
- Heat Pump System
Map
Home Values in the Area
Average Home Value in this Area
Tax History
| Year | Tax Paid | Tax Assessment Tax Assessment Total Assessment is a certain percentage of the fair market value that is determined by local assessors to be the total taxable value of land and additions on the property. | Land | Improvement |
|---|---|---|---|---|
| 2024 | $869 | $11,826 | $68 | $11,758 |
| 2023 | $869 | $11,482 | $68 | $11,414 |
| 2022 | $822 | $11,148 | $68 | $11,080 |
| 2021 | $803 | $10,823 | $67 | $10,756 |
| 2020 | $773 | $10,507 | $66 | $10,441 |
| 2019 | $748 | $10,202 | $66 | $10,136 |
| 2018 | $719 | $9,905 | $69 | $9,836 |
| 2017 | $709 | $9,616 | $62 | $9,554 |
| 2016 | $693 | $9,336 | $67 | $9,269 |
| 2015 | $630 | $9,064 | $814 | $8,250 |
| 2014 | $609 | $8,800 | $46 | $8,754 |
Property History
| Date | Event | Price | Change | Sq Ft Price |
|---|---|---|---|---|
| 05/05/2025 05/05/25 | For Sale | $181,500 | -- | $106 / Sq Ft |
Purchase History
| Date | Type | Sale Price | Title Company |
|---|---|---|---|
| Joint Tenancy Deed | $51,000 | -- |
Mortgage History
| Date | Status | Loan Amount | Loan Type |
|---|---|---|---|
| Open | $50,722 | FHA |
Similar Homes in Maysville, OK
Source: MLSOK
MLS Number: 1168243
APN: 0000-21-04N-02W-0-240-00
- 1110 Lollar Dr
- 26252 Highway 19
- 817 Park View Dr
- 712 1st St
- 708 North St
- 100 4th St
- 0 E County 1520 Rd Unit 1178625
- 000 100th St
- 12333 N County Road 3165
- 24260 E County Road 1560
- 24286 E County Road 1580
- 27561 120th St
- 17495 Highway 19
- 0 Blanton View Ave Unit 13 1055704
- 0 Blanton View Ave Unit 5 1055692
- 19123 N County Road 3200
- 12834 Augustus Trail Unit 9
- 12880 Augustus Trail Unit 10
- 12983 Augustus Trail Unit 6
- 17535 E County Road 1500
- 100 Arrowhead Dr
- 827 W Brule St
- 509 SE 6th St
- 644 Laurel Grove
- 561 Grand Sycamore Dr
- 479 Cherrybark Dr
- 203 Lyla Glen Dr
- 12571 Us Highway 77 Unit 101
- 526 Cherrybark Dr
- 1317 Granite Ln
- 305 S 5th St Unit a
- 305 S 5th St Unit B
- 603 N 8th St
- 900 Aspen Ct Unit 904
- 1015 N 5th St
- 29596 Memory Ln Unit A
- 29612 Memory Ln Unit B
- 1104 Meadow Lake Dr
- 400 Bent Tree Rd
- 1314 Travertine Place






