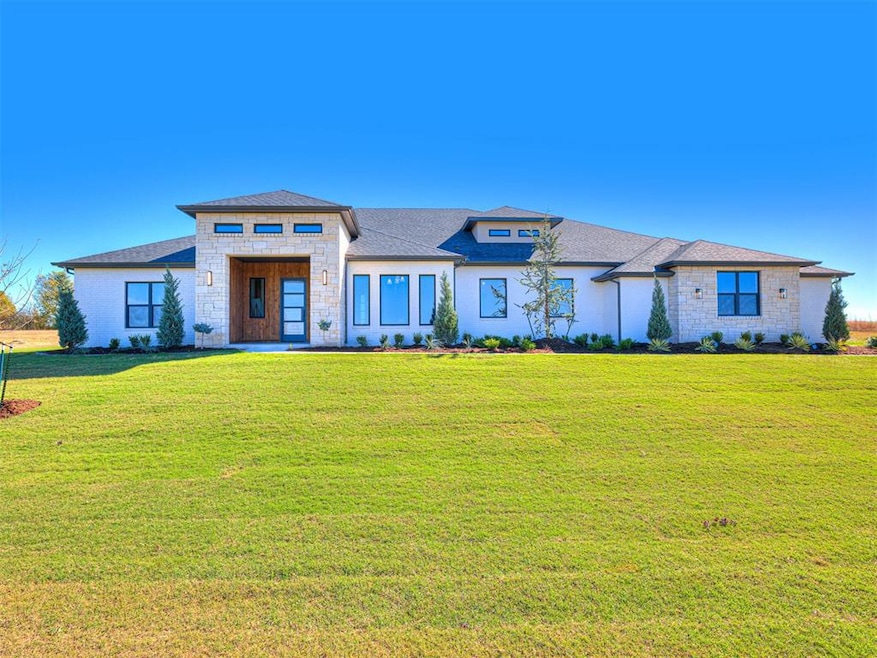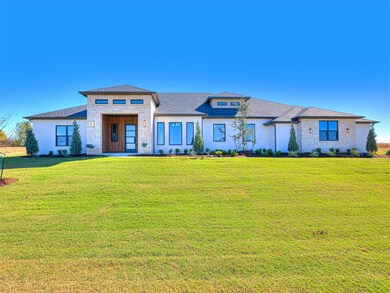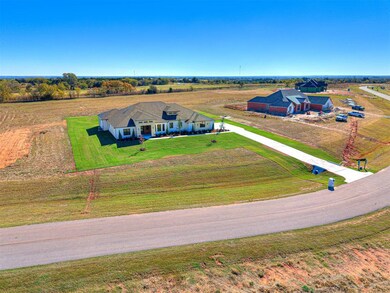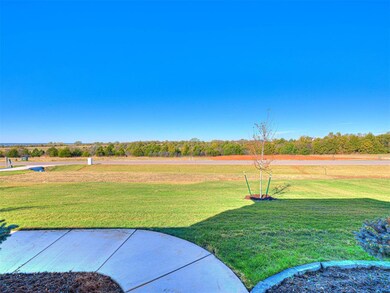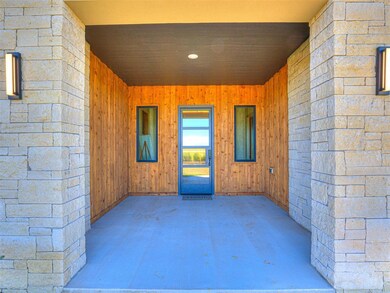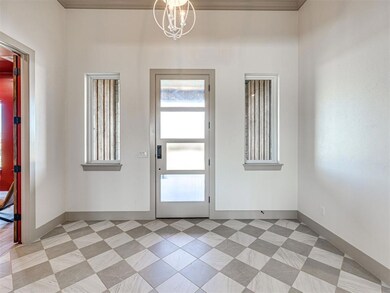1331 High Meadow Ln Goldsby, OK 73093
Estimated payment $5,998/month
Highlights
- 1.55 Acre Lot
- Modern Farmhouse Architecture
- Covered Patio or Porch
- Washington Elementary School Rated A-
- Bonus Room
- Walk-In Pantry
About This Home
Move-In Ready Modern Hill Country Luxury on 1.5+ Acres – Summit Ranch, Goldsby. Experience wide-open living and designer style in this fully staged, move-in-ready home by Manchester Green Homes. Located in Summit Ranch — southwest Norman’s newest luxury acreage community — this Arvida plan offers 3,834 sq. ft., 4 bedrooms, and 4.5 baths, perfectly blending modern sophistication with Oklahoma countryside charm. Set on a 1.5-acre lot, this home welcomes you with sweeping western views and a light-filled, open layout designed for entertaining. The dual kitchen islands, Frigidaire Pro double refrigerator, smart double ovens, 5-burner gas cooktop, and large walk-in pantry create a chef’s dream space. Thoughtful details include a home office, study, and mudroom, providing flexibility for today’s lifestyles. The primary suite features a spa-inspired bath and oversized closet — a peaceful retreat separate from the main living area. Beautifully curated and staged by Studio Tatum Design, the finishes were professionally selected to complement the home’s Modern Hill Country architecture. Built using the National Green Building Standard (NGBS) as a guideline, this home offers 35–40% energy savings and exceptional comfort, with foam encapsulation, a Navien tankless water heater, and Low-E Argon windows. Located in Washington School District, just 9 miles from OU, Summit Ranch offers the perfect blend of luxury, efficiency, and space to breathe. Ready for immediate move-in.
Home Details
Home Type
- Single Family
Year Built
- Built in 2025 | Under Construction
Lot Details
- 1.55 Acre Lot
- Interior Lot
HOA Fees
- $42 Monthly HOA Fees
Parking
- 3 Car Attached Garage
- Garage Door Opener
- Driveway
Home Design
- Home is estimated to be completed on 10/8/25
- Modern Farmhouse Architecture
- Traditional Architecture
- Slab Foundation
- Brick Frame
- Architectural Shingle Roof
- Stone
Interior Spaces
- 3,834 Sq Ft Home
- 1-Story Property
- Woodwork
- Ceiling Fan
- Fireplace Features Masonry
- Bonus Room
- Utility Room with Study Area
- Laundry Room
- Inside Utility
Kitchen
- Walk-In Pantry
- Built-In Double Oven
- Electric Oven
- Built-In Range
- Recirculated Exhaust Fan
- Microwave
- Dishwasher
- Disposal
Flooring
- Carpet
- Tile
Bedrooms and Bathrooms
- 4 Bedrooms
Outdoor Features
- Covered Patio or Porch
Schools
- Washington Elementary School
- Washington Middle School
- Washington High School
Utilities
- Zoned Heating and Cooling
- Tankless Water Heater
- High Speed Internet
Community Details
- Association fees include greenbelt, maintenance common areas
- Mandatory home owners association
Listing and Financial Details
- Legal Lot and Block 7 / E
Map
Home Values in the Area
Average Home Value in this Area
Property History
| Date | Event | Price | List to Sale | Price per Sq Ft |
|---|---|---|---|---|
| 09/19/2025 09/19/25 | For Sale | $949,900 | -- | $248 / Sq Ft |
Source: MLSOK
MLS Number: 1192115
- 1353 High Meadow Ln
- 1388 High Meadow Ln
- 2547 Summit Lake Cir
- 1215 High Meadow Ln
- 1212 Chestnut Cove
- 2450 Estates Dr
- 2517 Sandplum Ln
- 2545 Sandplum Ln
- 18313 Wishing Well Way
- 29371 Cottage Woods Rd
- 29348 Cottage Woods Rd
- 29344 Cottage Woods Rd
- 18252 Willowbrooke Ct
- 29365 Cottage Woods Rd
- 29700 Chloe Way
- 18457 Sweetwater Ln
- 29840 E Ridge Rd
- 29654 E Ridge Rd
- 29800 E Ridge Rd
- 29820 E Ridge Rd
- 29612 Memory Ln Unit B
- 18814 Selah Way
- 18810 Selah Way
- 18853 Selah Way Unit B
- 18821 Selah Way
- 18835 Selah Way
- 18232 310th St
- 18434 Sweetwater Ln
- 18717 Selah Way
- 29774 Memory Ln
- 18829 Selah Way
- 3231 Conestoga Dr
- 2703 Shoreridge Ave
- 1938 Fillmore Ave
- 2681 Jefferson St
- 2920 Chautauqua Ave
- 2900 Chautauqua Ave
- 561 Grand Sycamore Dr
- 613 Talon Dr
- 4415 Hawk Owl Dr
