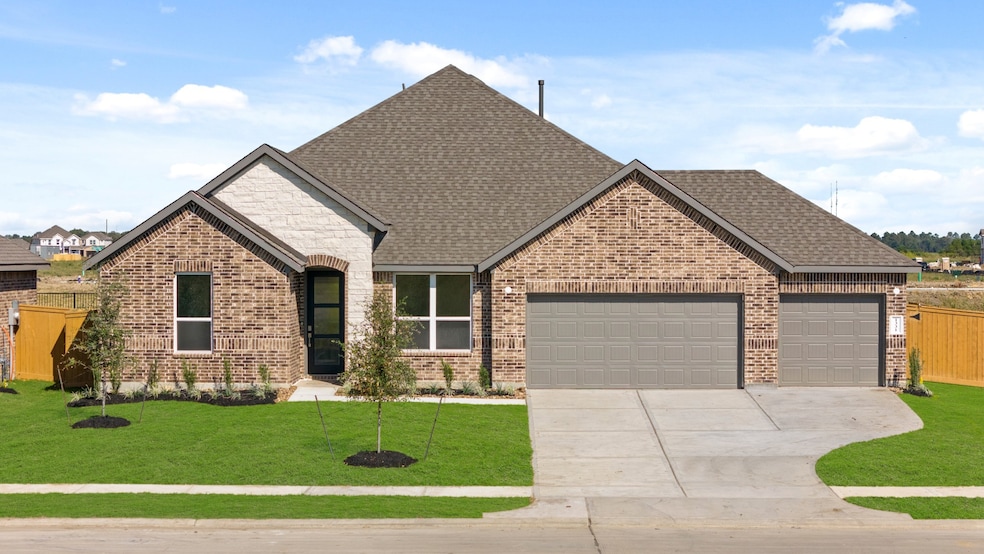
1331 Imperial Ranch Way Dayton, TX 77535
Highlights
- New Construction
- Maid or Guest Quarters
- Traditional Architecture
- Home Energy Rating Service (HERS) Rated Property
- Deck
- High Ceiling
About This Home
As of July 2025FABULOUS NEW D.R. HORTON BUILT 1 STORY 4 BEDROOM IN RIVER RANCH ESTATES! OVERSIZED 13,125 SQ FT LOT (per LCAD)! 3 CAR GARAGE! Modern Finishes Throughout! Versatile Open Concept Interior Layout with Home Office/Study AND A Guest Suite with En-Suite Bath & Walk-In Closet! Designer Features Include 42" Shaker Cabinetry, Quartz Countertops, LARGE Walk-In Pantry, 5 Burner Gas Cooktop, Side by Side Stainless Refrigerator, 7" Vinyl Plank Wood-Look Flooring, Upgraded Tile Surrounds to Ceiling in all Baths, Frameless Primary Shower Enclosure, Smart Home System, Deako Smart Switches, Upgraded 8' Front Door, 5" Baseboards, Full Sprinkler System, Garage Door Openers, Washer& Dryer Included, 2" Blinds, Tankless Water Heater, LED Lighting, AND Covered Patio! Great Community with Upcoming Community Center, Playground, & Lagoon Pool! Easy Access to the Grand Parkway AND the Rapidly Growing City of Dayton! MOVE-IN READY!
Home Details
Home Type
- Single Family
Year Built
- Built in 2024 | New Construction
Lot Details
- 0.3 Acre Lot
- Southeast Facing Home
- Back Yard Fenced
- Sprinkler System
HOA Fees
- $108 Monthly HOA Fees
Parking
- 3 Car Attached Garage
- Tandem Garage
- Garage Door Opener
Home Design
- Traditional Architecture
- Brick Exterior Construction
- Slab Foundation
- Composition Roof
- Cement Siding
- Stone Siding
- Radiant Barrier
Interior Spaces
- 2,721 Sq Ft Home
- 1-Story Property
- High Ceiling
- Ceiling Fan
- Window Treatments
- Insulated Doors
- Formal Entry
- Family Room Off Kitchen
- Dining Room
- Home Office
- Utility Room
- Washer
Kitchen
- Breakfast Bar
- Walk-In Pantry
- Gas Oven
- Gas Range
- Free-Standing Range
- Microwave
- Dishwasher
- Kitchen Island
- Quartz Countertops
- Disposal
Flooring
- Carpet
- Vinyl Plank
- Vinyl
Bedrooms and Bathrooms
- 4 Bedrooms
- Maid or Guest Quarters
- 3 Full Bathrooms
- Double Vanity
- Soaking Tub
- Bathtub with Shower
- Separate Shower
Home Security
- Security System Owned
- Security Gate
- Fire and Smoke Detector
Eco-Friendly Details
- Home Energy Rating Service (HERS) Rated Property
- Energy-Efficient Windows with Low Emissivity
- Energy-Efficient Exposure or Shade
- Energy-Efficient HVAC
- Energy-Efficient Lighting
- Energy-Efficient Insulation
- Energy-Efficient Doors
- Energy-Efficient Thermostat
- Ventilation
Outdoor Features
- Deck
- Covered Patio or Porch
Schools
- Kimmie M. Brown Elementary School
- Woodrow Wilson Junior High School
- Dayton High School
Utilities
- Central Heating and Cooling System
- Heating System Uses Gas
- Programmable Thermostat
- Tankless Water Heater
Community Details
Overview
- Principal Management Group Association, Phone Number (713) 329-7100
- Built by D.R. Horton
- River Ranch Estates Subdivision
Recreation
- Community Pool
- Trails
Similar Homes in Dayton, TX
Home Values in the Area
Average Home Value in this Area
Property History
| Date | Event | Price | Change | Sq Ft Price |
|---|---|---|---|---|
| 07/31/2025 07/31/25 | Sold | -- | -- | -- |
| 04/04/2025 04/04/25 | Price Changed | $410,000 | -2.4% | $151 / Sq Ft |
| 03/31/2025 03/31/25 | Price Changed | $420,000 | -3.4% | $154 / Sq Ft |
| 10/17/2024 10/17/24 | Price Changed | $435,000 | -2.2% | $160 / Sq Ft |
| 10/09/2024 10/09/24 | For Sale | $444,640 | -- | $163 / Sq Ft |
Tax History Compared to Growth
Tax History
| Year | Tax Paid | Tax Assessment Tax Assessment Total Assessment is a certain percentage of the fair market value that is determined by local assessors to be the total taxable value of land and additions on the property. | Land | Improvement |
|---|---|---|---|---|
| 2024 | -- | $45,020 | $45,020 | -- |
Agents Affiliated with this Home
-
H
Seller's Agent in 2025
Heather Chavana
D.R. Horton Homes
(936) 930-3920
1,499 Total Sales
-

Buyer's Agent in 2025
Yvonne Pena
Keller Williams Houston Central
(832) 564-8563
130 Total Sales
Map
Source: Houston Association of REALTORS®
MLS Number: 92497207
APN: 007248-000203-000
- 702 Daniels Lake Ln
- 2470 N Heritage Dr
- 506 Samuels Ridge Dr
- 694 Daniels Lake Ln
- 101 Knight Bayou Dr
- 686 Daniels Lake Ln
- 110 Knight Bayou Dr
- 1311 Imperial Ranch Way
- 1321 Imperial Ranch Way
- 117 Knight Bayou Dr
- 2119 Emerald Lake Trail
- 1121 Imperial Ranch Way
- 1800 Mesquite Trail Unit 36871118
- 1300 Imperial Ranch Way
- 1101 Imperial Ranch Way
- 1790 Mesquite Trail
- 1450 Imperial Ranch Way
- 1360 Imperial Ranch Way
- Amadora II Plan at River Ranch Estates
- Omaha Plan at River Ranch Estates





