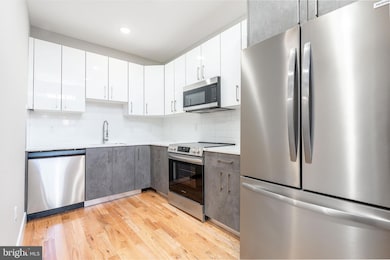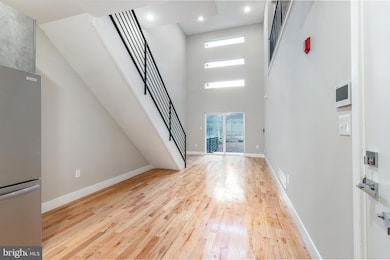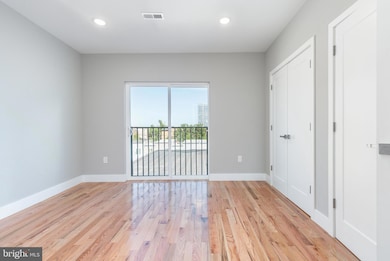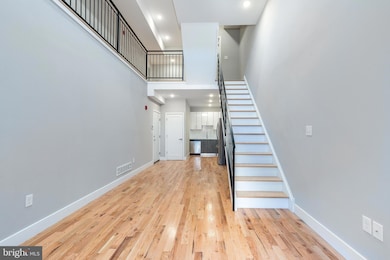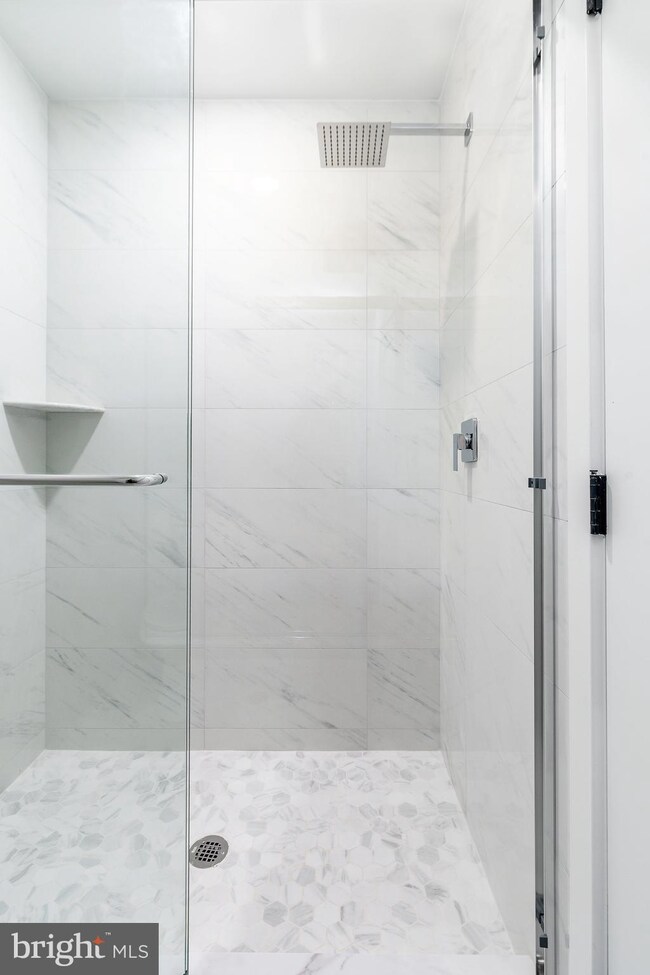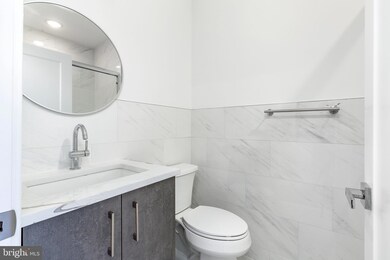1331 N 17th St Unit 3 Philadelphia, PA 19121
Point Breeze NeighborhoodHighlights
- New Construction
- Straight Thru Architecture
- Property is in excellent condition
- 0.04 Acre Lot
- Forced Air Heating and Cooling System
About This Home
This brand-new 1,720 sq ft apartment unfolds across four levels, topped by a private 5th-level roof deck, with shared access to a generous backyard. The 1st floor captivates with a living/dining area beneath 16 ft ceilings, seamlessly blending into a sleek kitchen with stainless-steel appliances, quartz countertops, and a convenient half bath. On the 2nd level, a versatile 230 sq ft mezzanine overlooks the living space, perfect as a lounge, home office, or extra bedroom. The 3rd level offers a bedroom, a spacious office, and a full bathroom nestled between. The 4th floor includes two bedrooms—one with a skylight window—divided by a modern full bathroom. The 250 sq ft 5th-level roof deck delivers city views, ideal for dining or unwinding. Elegant oak flooring, in-unit laundry, and plentiful closet/storage space complete this multi-level haven. 3 months rent to move in. Tenant responsible for all utilities: electric and 1/3 of water bill.
Townhouse Details
Home Type
- Townhome
Year Built
- Built in 2025 | New Construction
Lot Details
- 1,666 Sq Ft Lot
- Lot Dimensions are 17.00 x 100.00
- Property is in excellent condition
Parking
- On-Street Parking
Home Design
- Straight Thru Architecture
- Brick Exterior Construction
- Frame Construction
- Concrete Perimeter Foundation
Interior Spaces
- Property has 4 Levels
Bedrooms and Bathrooms
- 4 Main Level Bedrooms
Utilities
- Forced Air Heating and Cooling System
- Electric Water Heater
Listing and Financial Details
- Residential Lease
- Security Deposit $2,600
- 12-Month Min and 24-Month Max Lease Term
- Available 7/7/25
- Assessor Parcel Number 471248800
Community Details
Overview
- Sharswood Subdivision
Pet Policy
- No Pets Allowed
Map
Source: Bright MLS
MLS Number: PAPH2513424
- 1308 S Bancroft St
- 1331 S Colorado St
- 1326 S Colorado St
- 1330 S Colorado St
- 1715 Wharton St
- 1412 S 17th St
- 1638 Latona St
- 1628 Latona St
- 1309 S Mole St
- 1706 Latona St
- 1600 Latona St
- 1324 S Hicks St
- 1410 S Bouvier St
- 1435 S Colorado St
- 1335 S Hicks St
- 1415 S Mole St
- 1440 S Colorado St
- 1607 Manton St
- 1447 S Chadwick St
- 1442 S 16th St
- 1311 S Bouvier St
- 1428 S Bancroft St
- 1606 Wharton St
- 1451 S Colorado St
- 1638 Latona St
- 1333 S Cleveland St Unit Rear room 2nd floor
- 1241 S 18th St
- 1822 Gerritt St
- 1732 Manton St
- 1811 Titan St
- 1417 Reed St Unit 1
- 1725 Manton St
- 1317 S 19th St
- 1442 Wharton St
- 1442 Wharton St Unit 2
- 1525 Manton St
- 1524 S Hicks St
- 1330 S Carlisle St Unit 1
- 1300 S 19th St Unit 301
- 1912 Gerritt St

