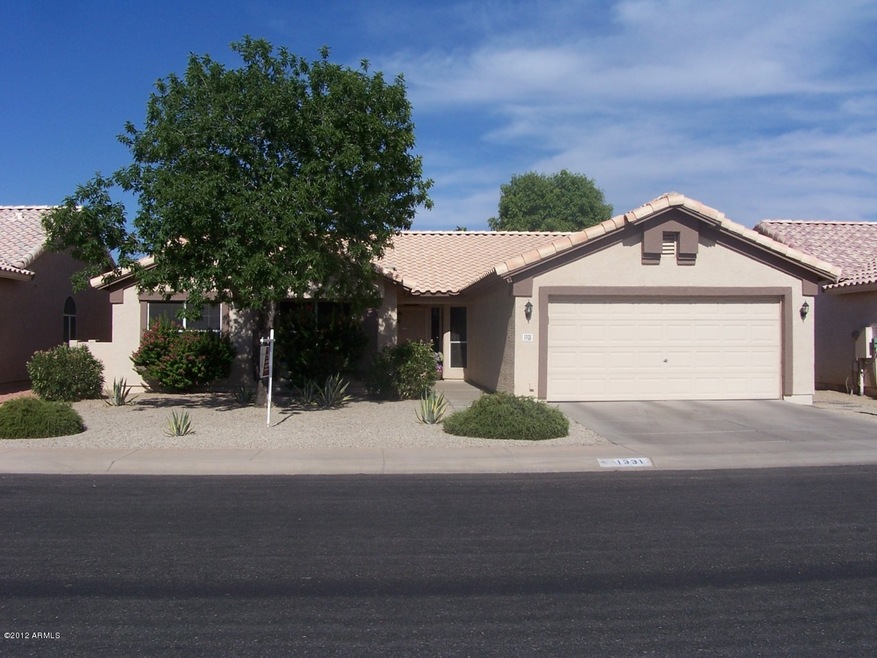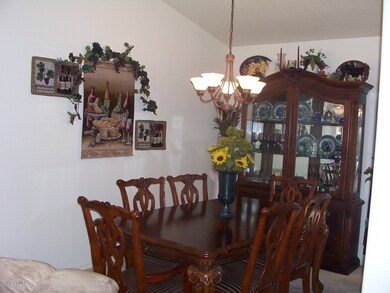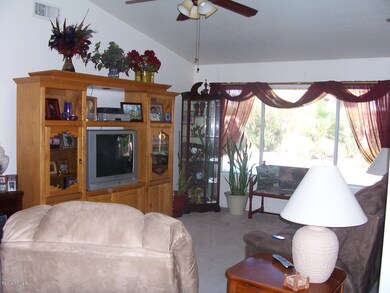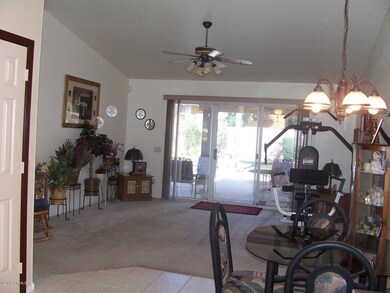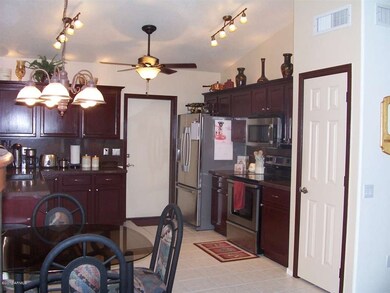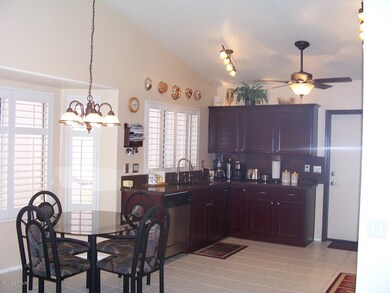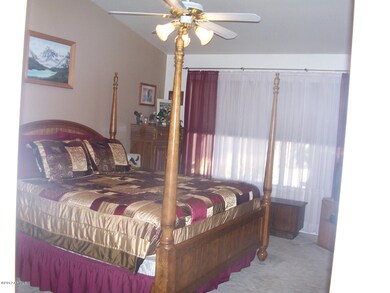
1331 N Jackson St Chandler, AZ 85225
The Islands NeighborhoodHighlights
- Play Pool
- Reverse Osmosis System
- Vaulted Ceiling
- Chandler High School Rated A-
- Contemporary Architecture
- Granite Countertops
About This Home
As of June 2012Spectacular home inside and out. There is way to many extra and new stuff for printing so here are just some. 16 seer AC unit and air handler 2012, sun screens restretched with new 80% sun block screening, remodel of Master bath 2008, remodle kitchen 2009 granite counters and stainless steel appliances (fridge stays) hot water heater 2011, outside paint 2010, 4' garage extension, epoxy floors and shelves in garage, pool acid bath, ceiling fans everywhere, Gorgeous well kept landscaping front and back ( a true paradise) security system, washer/dryer and tons more. Come see to believe.
Last Agent to Sell the Property
Sue Klima
West USA Realty License #SA027472000 Listed on: 06/03/2012
Last Buyer's Agent
Sue Klima
West USA Realty License #SA027472000 Listed on: 06/03/2012
Home Details
Home Type
- Single Family
Est. Annual Taxes
- $2,048
Year Built
- Built in 1995
Lot Details
- Desert faces the front and back of the property
- Block Wall Fence
- Desert Landscape
Home Design
- Contemporary Architecture
- Wood Frame Construction
- Tile Roof
- Stucco
Interior Spaces
- 1,832 Sq Ft Home
- Vaulted Ceiling
- Solar Screens
- Family Room
- Formal Dining Room
- Security System Owned
Kitchen
- Eat-In Kitchen
- Electric Oven or Range
- Built-In Microwave
- Dishwasher
- Granite Countertops
- Disposal
- Reverse Osmosis System
Flooring
- Carpet
- Tile
Bedrooms and Bathrooms
- 4 Bedrooms
- Walk-In Closet
- Remodeled Bathroom
- Primary Bathroom is a Full Bathroom
- Dual Vanity Sinks in Primary Bathroom
- Separate Shower in Primary Bathroom
Laundry
- Laundry in unit
- Dryer
- Washer
Parking
- 2 Car Garage
- Garage Door Opener
Outdoor Features
- Play Pool
- Covered Patio or Porch
Schools
- Rudy G Bologna Elementary School
- John M Andersen Jr High Middle School
Utilities
- Refrigerated Cooling System
- Heating Available
- Water Filtration System
- Water Softener is Owned
- High Speed Internet
- Cable TV Available
Community Details
Overview
- $1,272 per year Dock Fee
- Association fees include common area maintenance
- Provinces Master Com HOA, Phone Number (602) 437-4777
- Located in the Provinces master-planned community
- Built by Pulte
Recreation
- Bike Trail
Ownership History
Purchase Details
Home Financials for this Owner
Home Financials are based on the most recent Mortgage that was taken out on this home.Purchase Details
Home Financials for this Owner
Home Financials are based on the most recent Mortgage that was taken out on this home.Purchase Details
Home Financials for this Owner
Home Financials are based on the most recent Mortgage that was taken out on this home.Purchase Details
Home Financials for this Owner
Home Financials are based on the most recent Mortgage that was taken out on this home.Purchase Details
Purchase Details
Similar Homes in Chandler, AZ
Home Values in the Area
Average Home Value in this Area
Purchase History
| Date | Type | Sale Price | Title Company |
|---|---|---|---|
| Warranty Deed | $240,000 | Empire West Title Agency | |
| Cash Sale Deed | $180,000 | Grand Canyon Title Agency | |
| Warranty Deed | $173,000 | Grand Canyon Title Agency In | |
| Interfamily Deed Transfer | -- | Equity Title Agency Inc | |
| Interfamily Deed Transfer | -- | United Title Agency | |
| Warranty Deed | $116,340 | United Title Agency |
Mortgage History
| Date | Status | Loan Amount | Loan Type |
|---|---|---|---|
| Open | $290,000 | New Conventional | |
| Closed | $100,000 | New Conventional | |
| Closed | $144,000 | New Conventional | |
| Previous Owner | $148,088 | Unknown | |
| Previous Owner | $150,000 | Unknown | |
| Previous Owner | $26,000 | Credit Line Revolving | |
| Previous Owner | $20,000 | Credit Line Revolving | |
| Previous Owner | $135,000 | Unknown | |
| Previous Owner | $135,000 | New Conventional | |
| Previous Owner | $140,700 | No Value Available |
Property History
| Date | Event | Price | Change | Sq Ft Price |
|---|---|---|---|---|
| 05/31/2018 05/31/18 | Rented | $1,685 | 0.0% | -- |
| 05/26/2018 05/26/18 | Under Contract | -- | -- | -- |
| 05/25/2018 05/25/18 | For Rent | $1,685 | +12.7% | -- |
| 08/01/2012 08/01/12 | Rented | $1,495 | 0.0% | -- |
| 08/01/2012 08/01/12 | Under Contract | -- | -- | -- |
| 07/02/2012 07/02/12 | For Rent | $1,495 | 0.0% | -- |
| 06/29/2012 06/29/12 | Sold | $180,000 | 0.0% | $98 / Sq Ft |
| 06/04/2012 06/04/12 | Pending | -- | -- | -- |
| 06/03/2012 06/03/12 | For Sale | $180,000 | -- | $98 / Sq Ft |
Tax History Compared to Growth
Tax History
| Year | Tax Paid | Tax Assessment Tax Assessment Total Assessment is a certain percentage of the fair market value that is determined by local assessors to be the total taxable value of land and additions on the property. | Land | Improvement |
|---|---|---|---|---|
| 2025 | $2,048 | $22,257 | -- | -- |
| 2024 | $2,009 | $21,197 | -- | -- |
| 2023 | $2,009 | $39,330 | $7,860 | $31,470 |
| 2022 | $1,945 | $29,010 | $5,800 | $23,210 |
| 2021 | $1,999 | $27,160 | $5,430 | $21,730 |
| 2020 | $1,988 | $25,510 | $5,100 | $20,410 |
| 2019 | $1,919 | $23,460 | $4,690 | $18,770 |
| 2018 | $1,864 | $22,230 | $4,440 | $17,790 |
| 2017 | $1,751 | $20,960 | $4,190 | $16,770 |
| 2016 | $1,691 | $20,950 | $4,190 | $16,760 |
| 2015 | $1,622 | $19,450 | $3,890 | $15,560 |
Agents Affiliated with this Home
-

Seller's Agent in 2018
Michael Felton
Exclusive Properties of Arizona
(480) 532-3084
6 Total Sales
-
S
Buyer's Agent in 2018
Shauna Stimac
HomeSmart
-
S
Seller's Agent in 2012
Sue Klima
West USA Realty
-
J
Seller's Agent in 2012
Joan Faith
Faith Real Estate and Investments, LLC
(480) 233-2903
39 Total Sales
-

Buyer's Agent in 2012
Angela Patten
Realty One Group
(480) 577-4830
118 Total Sales
Map
Source: Arizona Regional Multiple Listing Service (ARMLS)
MLS Number: 4768771
APN: 310-06-214
- 840 E Baylor Ln
- 853 E Manor Dr
- 955 E Knox Rd Unit 126
- 955 E Knox Rd Unit 137
- 955 E Knox Rd Unit 224
- 812 E Calle Del Norte
- 1032 E Sheffield Ave
- 1062 N Bogle Ave
- 830 E Gila Ln
- 1031 E Kent Place
- 745 E Megan St
- 764 E Shannon St
- 1449 W Sherri Dr
- 1538 W Wagner Dr
- 1601 N Saba St Unit 318
- 1601 N Saba St Unit 264
- 890 N Bogle Ct
- 1600 N Saba St Unit 151
- 1600 N Saba St Unit 224
- 705 E Temple St
