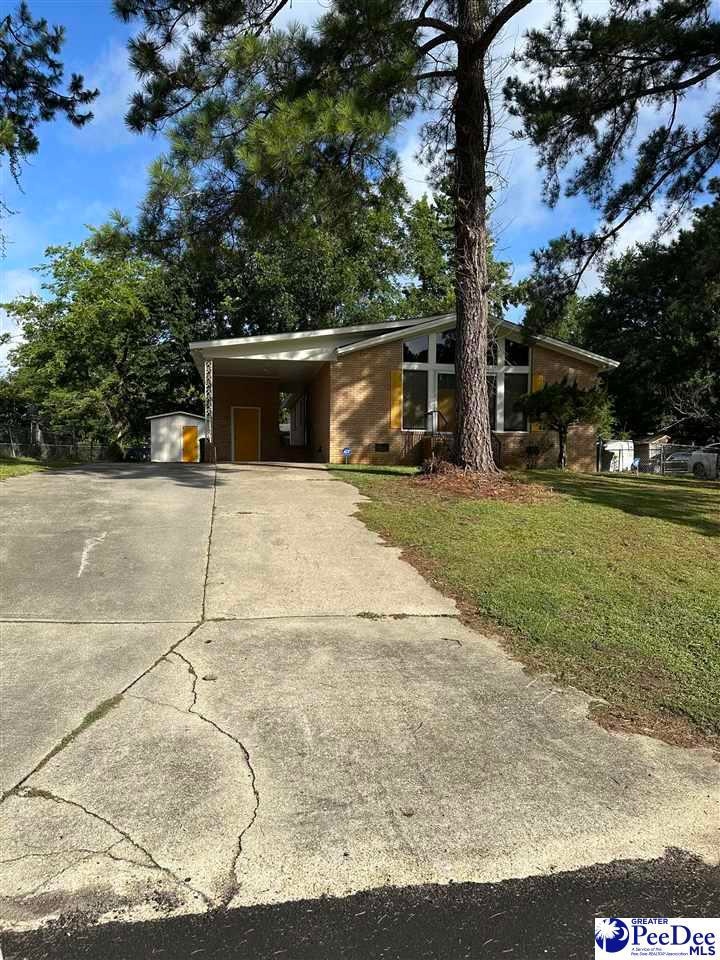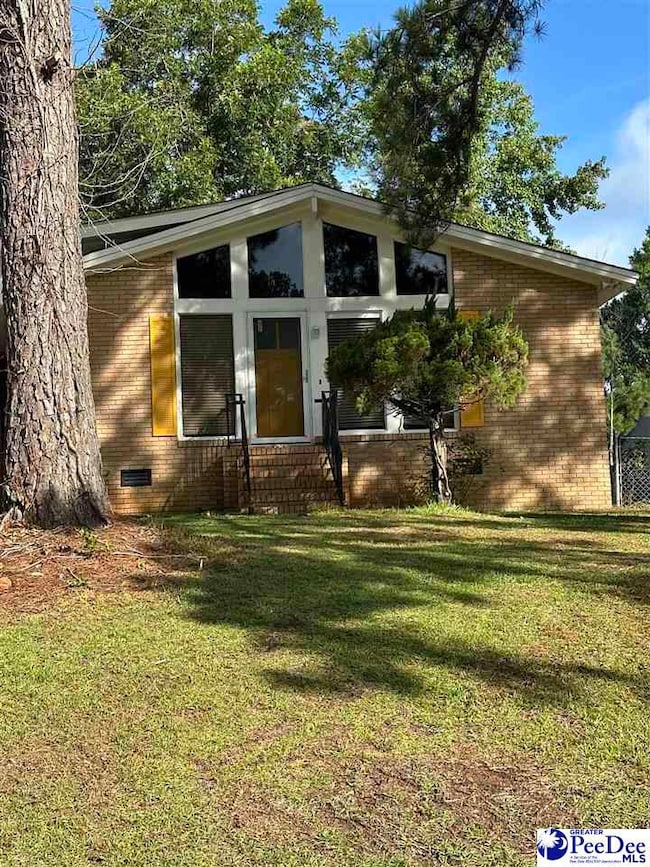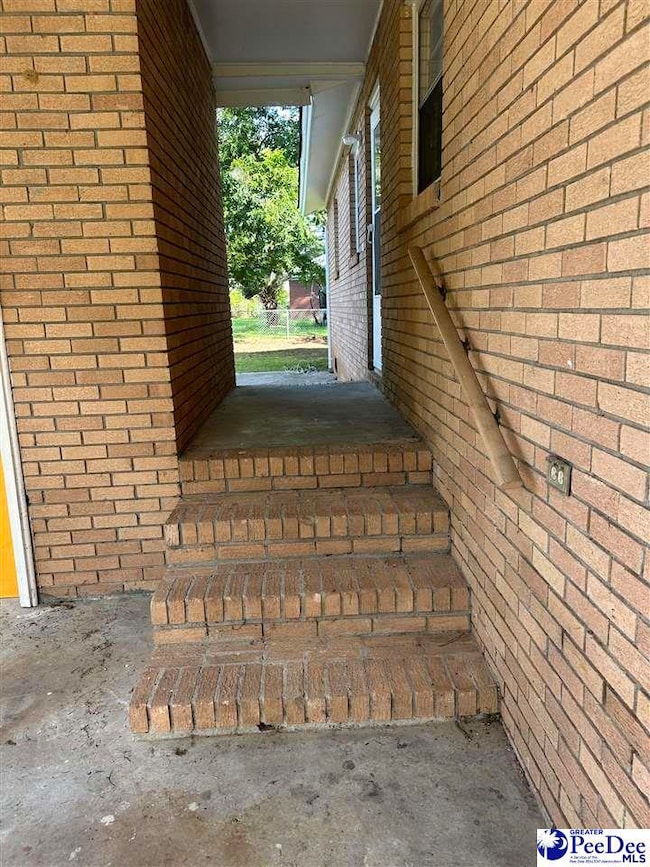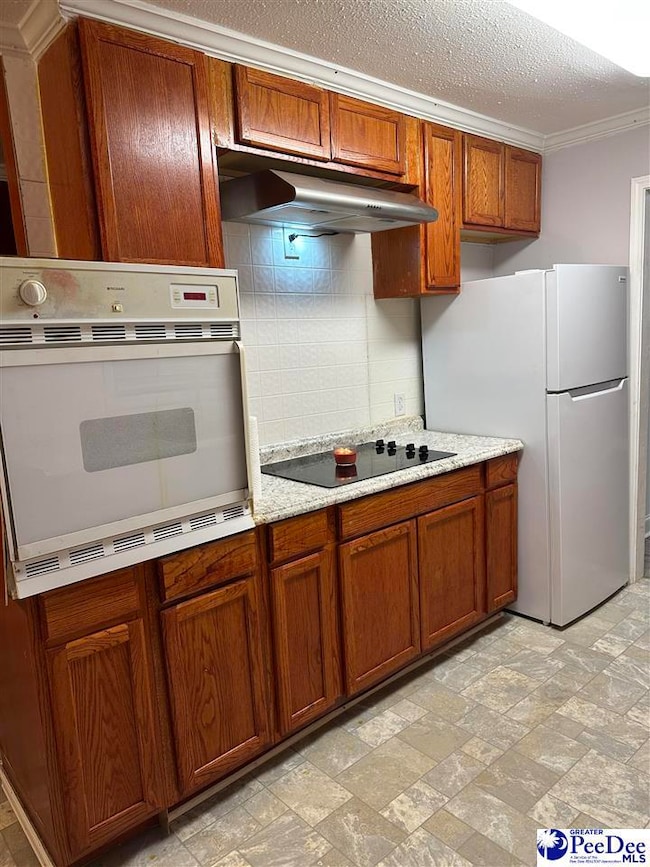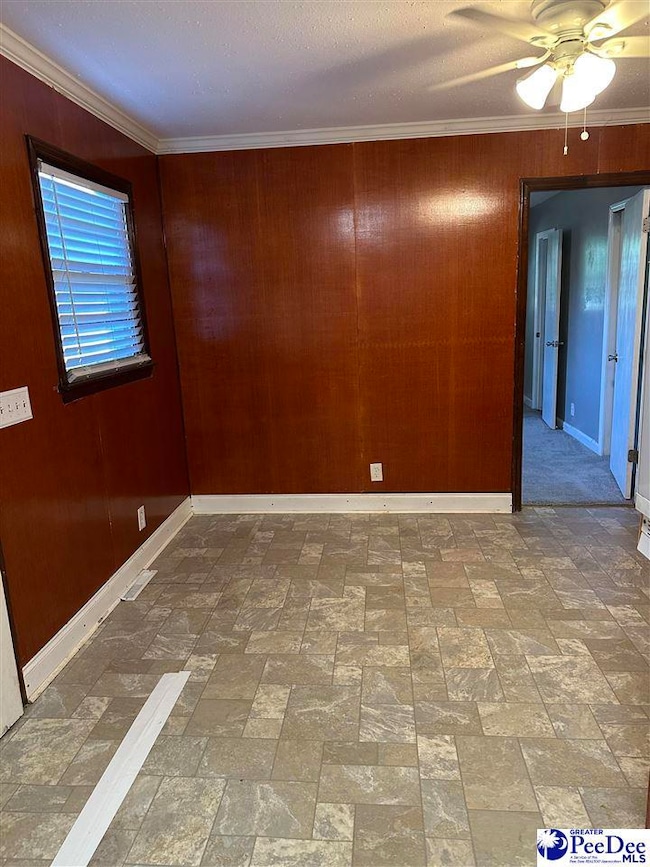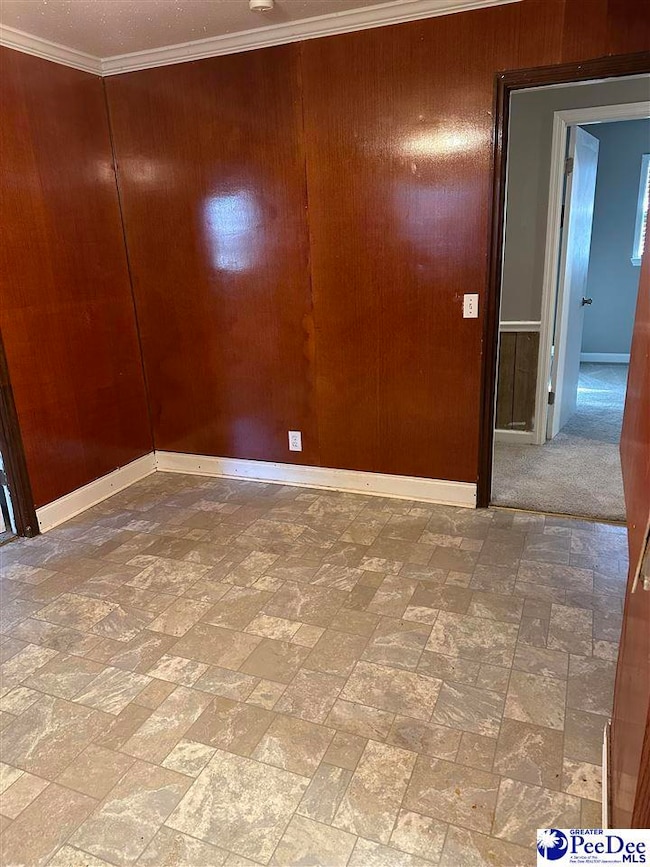1331 Rebecca St Florence, SC 29501
Highlights
- Vaulted Ceiling
- Central Heating and Cooling System
- Fenced
- Outdoor Storage
- 1 Car Garage
- Carpet
About This Home
Three (3) bedrooms, two (2) full baths, all brick home located in a great neighborhood. Close to hospital and shopping. $25 deposit to pick up kay, refunded when returned. $50 non-refundable Application Fee. Must have at least a 600 Credit Score and make three (3) times net monthly rent payment per month. Credit check includes: credit, eviction, criminal and background check. $ 1300.00 per month and $ 1300.00 security deposit. One (1) year lease. No Pets.
Listing Agent
Coldwell Banker McMillan and Associates License #113239 Listed on: 07/18/2025

Home Details
Home Type
- Single Family
Est. Annual Taxes
- $2,099
Year Built
- Built in 1976
Lot Details
- 9,583 Sq Ft Lot
- Fenced
Parking
- 1 Car Garage
- Carport
Home Design
- Brick Exterior Construction
- Architectural Shingle Roof
Interior Spaces
- 1,363 Sq Ft Home
- 1-Story Property
- Vaulted Ceiling
- Blinds
- Crawl Space
Kitchen
- Oven
- Microwave
Flooring
- Carpet
- Vinyl
Bedrooms and Bathrooms
- 3 Bedrooms
- 2 Full Bathrooms
Schools
- North Vista Elementary School
- Williams Middle School
- Wilson High School
Additional Features
- Outdoor Storage
- Central Heating and Cooling System
Community Details
- Williams Hgt Subdivision
Listing and Financial Details
- Residential Lease
- Assessor Parcel Number 0147201069
Map
Source: Pee Dee REALTOR® Association
MLS Number: 20252692
APN: 01472-01-069
- 1341 Marshall Ave
- 311 W Williams Blvd
- 404 W Vista St
- 312 W Vista St
- 909 N Irby St
- 1551 N Sierra Range
- 1510 N Rocky Way Dr
- TBD W Ashby Rd
- TBD W Leggs Cir
- 607 E Sam Harrell Rd
- 408 Dixie St
- 610 Chase St
- 1743 Williamsburg Cir
- 610 Carver St
- 310 E Marion St
- 360 N Dargan St
- 407 W Sumter St
- 310 W Sumter St
- 610 Lawson St
- 635 N Coit St
- 318 1/2 Royal St
- 1110 Oakland Ave
- 513 N Mcqueen St
- 1743 Williamsburg Cir
- 865 Merilou Way
- 419 - 7 S Coit St
- 150 S Irby
- 102 Warley St
- 713 King Ave Unit 713 King Apt B
- 109 Winston St
- 155 Unit #1 N Franklin Dr
- 1213 Gregg Ave
- 600 Warley St
- 604 Warley St
- 511 S Park Ave
- 718 S Dargan St
- 000 S Franklin Dr
- 1400 King Ave
- 1406 King Ave
- 159 N Homestead Dr
