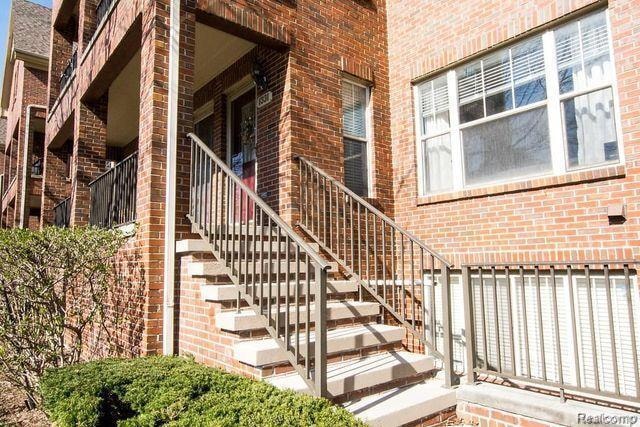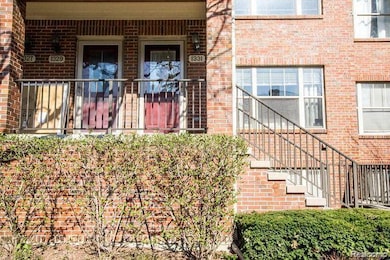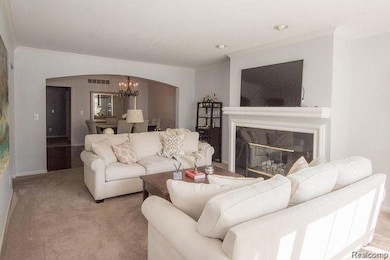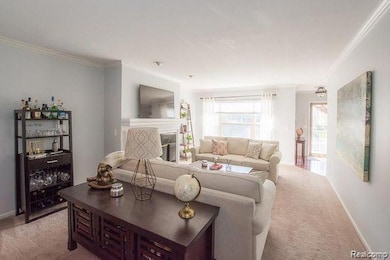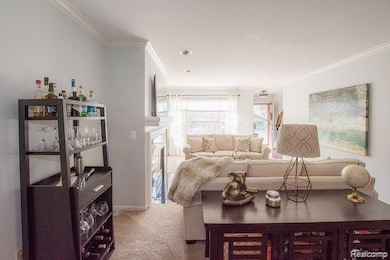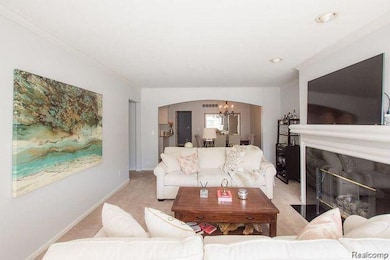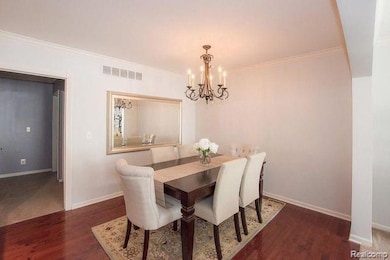1331 S Main St Unit 13 Royal Oak, MI 48067
Highlights
- No HOA
- 1 Car Attached Garage
- 4-minute walk to Wendland Park
- Northwood Elementary School Rated A-
- Forced Air Heating and Cooling System
About This Home
Welcome to your next home—a beautifully updated 2-bedroom, 2-bath condo in the vibrant heart of Downtown Royal Oak! Step into a sun-filled living room where natural light pours in and a cozy gas fireplace creates the perfect atmosphere for relaxing or hosting guests. The spacious open-concept dining area seamlessly connects to a modern kitchen featuring granite countertops, recessed lighting, and plenty of cabinet space. Convenience meets comfort with an interior layout that includes two generously sized bedrooms, two full bathrooms, and a first-floor laundry room. You'll also enjoy the ease of a private, attached 1-car garage. Located just steps from shopping, dining, and quick highway access, this home puts you right where you want to be. Tenant occupied through the end of month lease can start as early as 6/8/25.
Condo Details
Home Type
- Condominium
Est. Annual Taxes
- $5,713
Year Built
- Built in 1997
Parking
- 1 Car Attached Garage
Home Design
- Brick Exterior Construction
- Poured Concrete
Interior Spaces
- 1,550 Sq Ft Home
- 2-Story Property
- Partially Finished Basement
Kitchen
- Free-Standing Electric Range
- Microwave
- Dishwasher
Bedrooms and Bathrooms
- 2 Bedrooms
- 2 Full Bathrooms
Laundry
- Dryer
- Washer
Location
- Ground Level
Utilities
- Forced Air Heating and Cooling System
- Heating System Uses Natural Gas
Listing and Financial Details
- Security Deposit $3,750
- 12 Month Lease Term
- Assessor Parcel Number 2522353030
Community Details
Overview
- No Home Owners Association
- Main Street Centre Occpn 1071 Subdivision
Pet Policy
- Call for details about the types of pets allowed
Map
Source: Realcomp
MLS Number: 20251051981
APN: 25-22-353-030
- 138 Tiffany Ln Unit 90
- 1443 S Washington Ave
- 175 W Kenilworth Ave
- 129 E Maryland Ave
- 127 W Parent Ave
- 201 W Parent Ave
- 207 W Parent Ave
- 202 Stonebrooke Ct
- 201 W Harrison Ave
- 333 E Parent Ave Unit 32
- 333 E Parent Ave Unit 9
- 333 E Parent Ave Unit 26
- 333 E Parent Ave Unit 10
- 1021 S Washington Ave Unit G
- 322 E Harrison Ave Unit 18
- 338 W Harrison Ave
- 1455 Chesapeake
- 1552 Maryland Club Dr Unit 87
- 1576 Maryland Club Dr Unit 3
- 1510 Maryland Club Dr
- 156 Tiffany Ln Unit 97
- 132 Tiffany Ln
- 179 W Kenilworth Ave Unit 97
- 1335 S Washington Ave
- 25090 Woodward Ave
- 319 W Parent Ave
- 1100 S Main St
- 1196 S Washington Ave
- 333 E Parent Ave Unit 14
- 1435 Chesapeake
- 909 S Center St
- 1210 Morse Ave
- 855 S Main St
- 1509 Anne Dr
- 420 James Cir
- 522 W Hudson Ave Unit ID1032340P
- 522 W Hudson Ave Unit ID1032336P
- 25835 Woodward Ave Unit 101
- 617 E Hudson Ave
- 502 E Lincoln Ave Unit A
