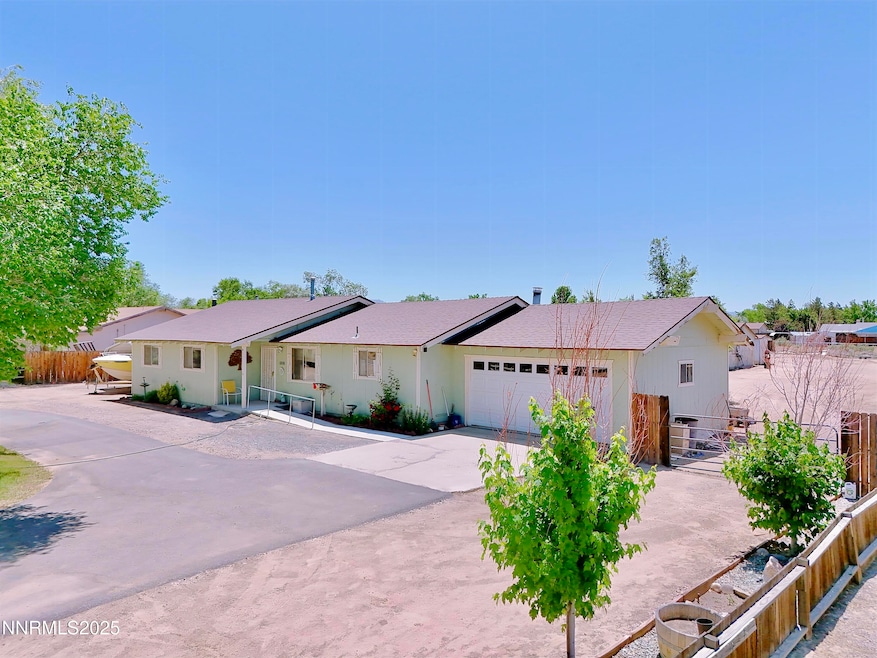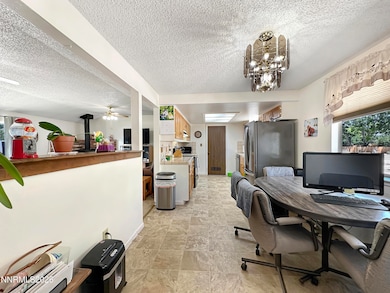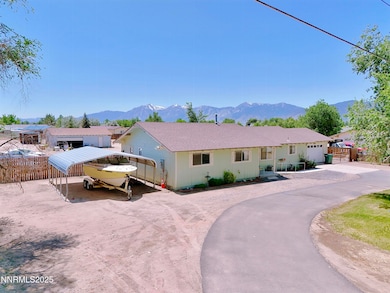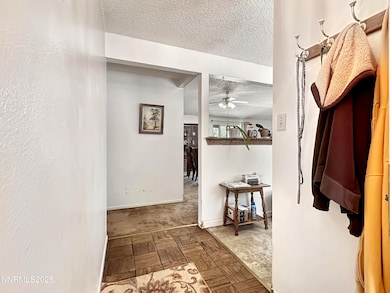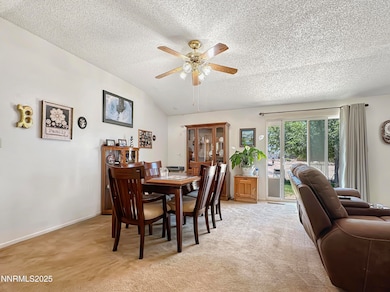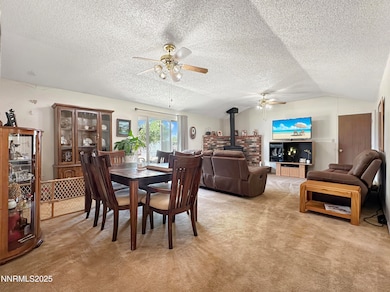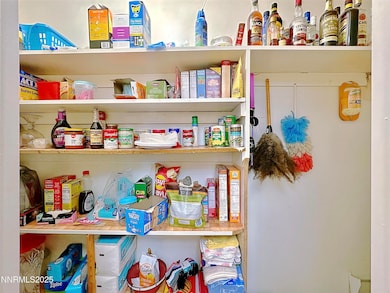
1331 Stephanie Way Minden, NV 89423
Estimated payment $3,766/month
Highlights
- Hot Property
- Horses Allowed On Property
- Mountain View
- Pinon Hills Elementary School Rated A-
- RV Access or Parking
- Wood Burning Stove
About This Home
Welcome to this single-story, ranchstyle residence situated on a generous 0.9acre lot in the desirable Mountain View Estates community in Carson Valley. With 3 bedrooms and 2 bathrooms across 1,662sqft, the home features an inviting open layout, high ceiling in the great room, and abundant natural light. The bright kitchen offers ample cabinetry and a pantry for storage. Convenient attached and detached garage space accommodates multiple vehicles, with room left over for RV parking or outdoor storage.Nestled among mature landscaping, the property provides sweeping views of the surrounding Sierra Nevada foothills. With no HOA, you have flexibility and freedom to enjoy the expansive grounds. Douglas County public schools are nearby—including Piñon Hills Elementary (0.7mi), Carson Valley Middle (6.8mi), and Douglas High (6.1mi).Easy access to LakeTahoe makes it ideal for both everyday living and weekend adventure.Regarding the dish satellite, Seller leases the boxes and the dish remains on the house.
Listing Agent
NextHome Sierra Realty Brokerage Email: william@MRGNV.com License #BS.146602 Listed on: 06/18/2025

Co-Listing Agent
NextHome Sierra Realty Brokerage Email: william@MRGNV.com License #S.57197
Home Details
Home Type
- Single Family
Est. Annual Taxes
- $1,806
Year Built
- Built in 1979
Lot Details
- 0.9 Acre Lot
- Property fronts a county road
- Back Yard Fenced
- Level Lot
- Property is zoned 200
Parking
- 4 Car Attached Garage
- 1 Carport Space
- Garage Door Opener
- RV Access or Parking
Home Design
- Pitched Roof
- Composition Roof
- Stick Built Home
- Masonite
Interior Spaces
- 1,662 Sq Ft Home
- 1-Story Property
- High Ceiling
- Ceiling Fan
- Wood Burning Stove
- Free Standing Fireplace
- Drapes & Rods
- Blinds
- Aluminum Window Frames
- Family Room with Fireplace
- Great Room
- Workshop
- Mountain Views
- Crawl Space
- Fire and Smoke Detector
Kitchen
- Breakfast Area or Nook
- Electric Range
- Dishwasher
Flooring
- Wood
- Carpet
- Linoleum
- Tile
Bedrooms and Bathrooms
- 3 Bedrooms
- Walk-In Closet
- 2 Full Bathrooms
- Primary Bathroom includes a Walk-In Shower
Laundry
- Laundry in Garage
- Gas Dryer Hookup
Outdoor Features
- Patio
- Separate Outdoor Workshop
- Shed
- Storage Shed
Schools
- Pinon Hills Elementary School
- Carson Valley Middle School
- Douglas High School
Utilities
- No Cooling
- Forced Air Heating System
- Heating System Uses Wood
- Natural Gas Connected
- Gas Water Heater
- Septic Tank
- Internet Available
Additional Features
- No Interior Steps
- Horses Allowed On Property
Community Details
- No Home Owners Association
- Johnson Lane Cdp Community
- Mountain View Estates Subdivision
- The community has rules related to covenants, conditions, and restrictions
Listing and Financial Details
- Home warranty included in the sale of the property
- Assessor Parcel Number 1420-33-510-009
Map
Home Values in the Area
Average Home Value in this Area
Tax History
| Year | Tax Paid | Tax Assessment Tax Assessment Total Assessment is a certain percentage of the fair market value that is determined by local assessors to be the total taxable value of land and additions on the property. | Land | Improvement |
|---|---|---|---|---|
| 2025 | $1,806 | $92,411 | $57,750 | $34,661 |
| 2024 | $1,806 | $88,136 | $52,500 | $35,636 |
| 2023 | $1,754 | $86,835 | $52,500 | $34,335 |
| 2022 | $1,703 | $78,406 | $45,500 | $32,906 |
| 2021 | $1,653 | $73,869 | $42,000 | $31,869 |
| 2020 | $1,605 | $70,046 | $38,500 | $31,546 |
| 2019 | $1,558 | $62,701 | $31,500 | $31,201 |
| 2018 | $1,513 | $55,925 | $25,200 | $30,725 |
| 2017 | $1,469 | $52,547 | $21,000 | $31,547 |
| 2016 | $1,432 | $50,331 | $21,000 | $29,331 |
| 2015 | $1,429 | $50,331 | $21,000 | $29,331 |
| 2014 | $1,387 | $52,012 | $21,000 | $31,012 |
Property History
| Date | Event | Price | Change | Sq Ft Price |
|---|---|---|---|---|
| 06/18/2025 06/18/25 | For Sale | $649,000 | -- | $390 / Sq Ft |
Purchase History
| Date | Type | Sale Price | Title Company |
|---|---|---|---|
| Interfamily Deed Transfer | -- | None Available |
Mortgage History
| Date | Status | Loan Amount | Loan Type |
|---|---|---|---|
| Closed | $25,000 | Credit Line Revolving | |
| Closed | $146,500 | New Conventional |
Similar Homes in Minden, NV
Source: Northern Nevada Regional MLS
MLS Number: 250051684
APN: 1420-33-510-009
- 1356 Stephanie Way
- 1354 Stephanie Way
- 1309 Raeline Ln
- 1358 Downs Dr
- 2703 Clapham Ln
- 1367 Porter Dr
- 000 Vicky Ln
- 2866 Rio Vista Dr
- 400 Kelsey Ct
- 2866 La Cresta Cir
- 1184 Stephanie Way
- 2937 La Cresta Cir
- 1368 Johnson Ln
- 1372 Johnson Ln
- 2975 Del Rio Ln
- 2976 Del Rio Ln
- 2764 Squires St
- 2812 Squires St
- 1520 Jones St
- 1266 N Santa Barbara Dr
