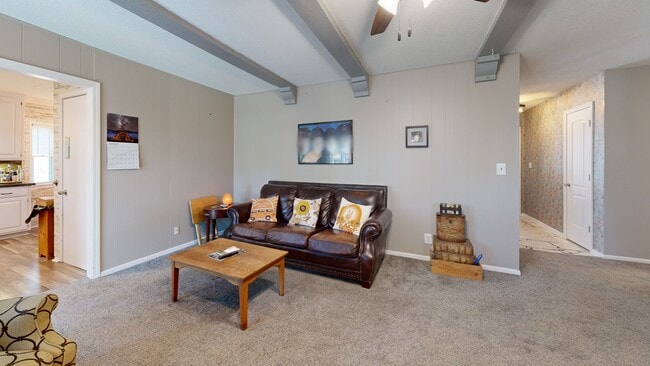
1331 SW Horizon Dr Blue Springs, MO 64015
Estimated payment $1,871/month
Highlights
- Hot Property
- Contemporary Architecture
- No HOA
- Franklin Smith Elementary School Rated A
- Great Room with Fireplace
- Formal Dining Room
About This Home
Located in a wonderful neighborhood in Blue Springs, MO, this beautiful home offers comfort, style, and convenience. Featuring 3 spacious bedrooms and 3 full bathrooms, this property is move-in ready with numerous upgrades throughout. Enjoy peace of mind with newer shingles (just 4 years old), brand-new AC, and fresh interior paint. The updated kitchen is perfect for entertaining, while the hall bathroom has been stylishly renovated. Other highlights include new light fixtures, new garage doors, a new sliding glass door, and new carpet. Step into a home where the hard work has been done—just move in and enjoy. Partially finished basement for you to finish as you like! Located in a great school district, this home is perfect for you and your family. Come buy today!
Listing Agent
RE/MAX Premier Properties Brokerage Phone: 816-365-3012 License #1999031195 Listed on: 07/28/2025

Home Details
Home Type
- Single Family
Est. Annual Taxes
- $3,279
Year Built
- Built in 1960
Parking
- 2 Car Garage
- Front Facing Garage
Home Design
- Contemporary Architecture
- Raised Ranch Architecture
- Composition Roof
Interior Spaces
- Thermal Windows
- Great Room with Fireplace
- 2 Fireplaces
- Family Room
- Formal Dining Room
- Carpet
- Eat-In Kitchen
- Laundry Room
Bedrooms and Bathrooms
- 3 Bedrooms
- 3 Full Bathrooms
Basement
- Basement Fills Entire Space Under The House
- Fireplace in Basement
Schools
- Blue Springs South High School
Additional Features
- 10,051 Sq Ft Lot
- City Lot
- Forced Air Heating and Cooling System
Community Details
- No Home Owners Association
- Plaza Estates Subdivision
Listing and Financial Details
- Assessor Parcel Number 42-110-12-19-00-0-00-000
- $0 special tax assessment
Map
Home Values in the Area
Average Home Value in this Area
Tax History
| Year | Tax Paid | Tax Assessment Tax Assessment Total Assessment is a certain percentage of the fair market value that is determined by local assessors to be the total taxable value of land and additions on the property. | Land | Improvement |
|---|---|---|---|---|
| 2024 | $3,279 | $40,195 | $6,498 | $33,697 |
| 2023 | $3,216 | $40,194 | $5,996 | $34,198 |
| 2022 | $2,666 | $29,450 | $3,882 | $25,568 |
| 2021 | $2,664 | $29,450 | $3,882 | $25,568 |
| 2020 | $2,496 | $28,074 | $3,882 | $24,192 |
| 2019 | $2,414 | $28,074 | $3,882 | $24,192 |
| 2018 | $2,182 | $24,432 | $3,378 | $21,054 |
| 2017 | $2,150 | $24,432 | $3,378 | $21,054 |
| 2016 | $2,150 | $24,130 | $3,724 | $20,406 |
| 2014 | $2,044 | $22,872 | $3,490 | $19,382 |
Property History
| Date | Event | Price | Change | Sq Ft Price |
|---|---|---|---|---|
| 08/01/2025 08/01/25 | For Sale | $300,000 | -- | $122 / Sq Ft |
Purchase History
| Date | Type | Sale Price | Title Company |
|---|---|---|---|
| Warranty Deed | -- | Old Republic Title |
Mortgage History
| Date | Status | Loan Amount | Loan Type |
|---|---|---|---|
| Open | $116,758 | FHA | |
| Closed | $88,599 | FHA |
About the Listing Agent

Missouri or Kansas - Homes or Commercial - New Construction - Farms - Lots & Land - Lake Homes
Chet Meierarend is a well-established broker and owner of Remax Premier Properties in Independence and Belton/Raymore, Missouri. He has been a broker in Missouri since 1985 and has earned several accolades for his outstanding service in real estate sales, including Remax Hall of Fame and Remax Lifetime Achievement Awards.
In 2019, Chet was named Missouri Broker of the Year for Remax
Chet's Other Listings
Source: Heartland MLS
MLS Number: 2565883
APN: 42-110-12-19-00-0-00-000
- 1201 SW Hopi St
- 1004 SW Twilight Ln
- 1512 SW 14th St
- 1410 SW 11th St
- 1500 SW 11th St
- 1013 SW 16th St
- 1104 SW Mic-O-say Dr
- 1008 SW 17th St
- 1604 SW 18th Street Ct
- 1105 SW Granite Creek Dr
- 1604 SW 21st St
- 2115 S 7 Hwy
- 1103 SW Stonecreek Dr
- 404 SW Keystone Ct
- 705 SW 17th St
- 1901 SW Gladstone Dr
- 1005 SW 23rd St
- 2603 SW Shadow Creek Ct
- 1311 SW 25th St
- 2413 SW Emerald Creek Place
- 1343 SW Horizon Dr
- 1408 SW 14th St
- 1004 SW 14th St Terrace
- 1008 SW Pinto Ln
- 901 SW Clark Rd
- 915 SW Hampton Ct
- 803 SW 18 St
- 112 SE Westminister Rd
- 403 SW 18th St Unit A
- 216 SW Redwood Dr
- 308 SW 7th Terrace
- 305 SE Westminister Rd
- 3022 SW Shadow Brook Dr
- 900 SE Tequesta Ln
- 3026 SW Shadow Brook Dr
- 414 SW Moreland School Rd
- 3016 SE 3rd St
- 509 NE Sunnyside School Rd
- 601 NE 5th St
- 101 NW Mock Ave





