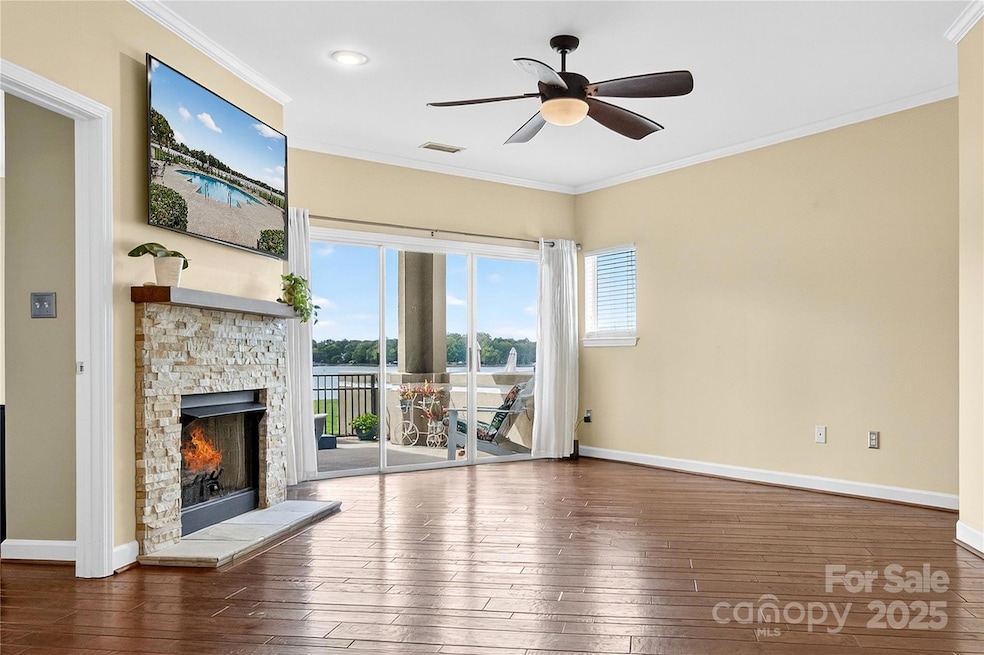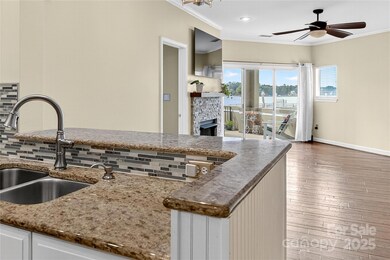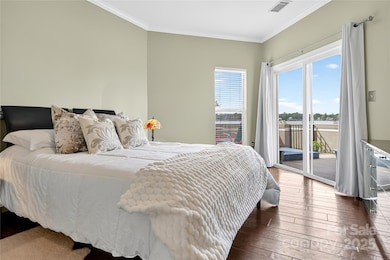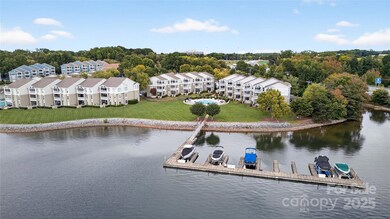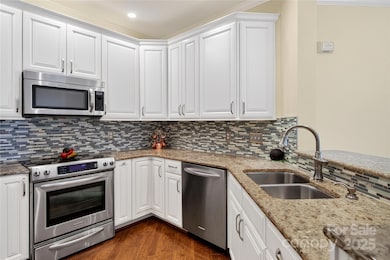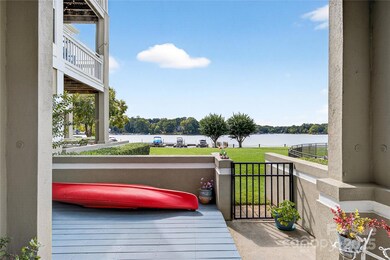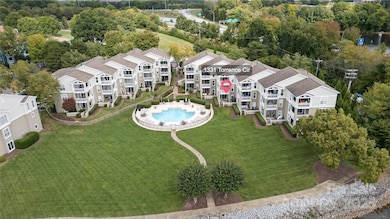1331 Torrence Cir Unit 1331 Davidson, NC 28036
Estimated payment $3,533/month
Highlights
- Pier or Dock
- Waterfront
- Wood Flooring
- Davidson Elementary School Rated A-
- Open Floorplan
- Community Pool
About This Home
Beautiful Ground-Floor Lakefront Condo in Emerald Bay! Enjoy breathtaking sunset views over the lake from your spacious covered patio, with direct gate access to the pool and boat slips. This rare ground-floor unit offers unmatched convenience and easy access to all the amazing Davidson Landing amenities. Step inside to discover freshly painted interiors and modern updates throughout, including:
A beautiful kitchen with upgraded cabinets, granite countertops, tile backsplash, and stainless steel appliances Wood flooring throughout the living areas and primary bedroom
Spacious bathrooms with elegant vanities, tile floors, new fixtures, and a jacuzzi tub in the primary bath, perfect for relaxing after a day on the lake Residents of Davidson Landing enjoy resort-style amenities, a waterfront pool, tennis courts, fitness trail, boat slips, and an on-site restaurant, offering the perfect balance of relaxation and recreation. Don’t miss this incredible opportunity to own a freshly updated, move-in-ready lakefront condo offering the very best of Lake Norman living!
Listing Agent
Lake Norman Realty, Inc. Brokerage Phone: 704-663-3655 License #342762 Listed on: 10/11/2025

Open House Schedule
-
Saturday, November 29, 202510:00 am to 1:00 pm11/29/2025 10:00:00 AM +00:0011/29/2025 1:00:00 PM +00:00Add to Calendar
-
Sunday, November 30, 202511:00 am to 1:00 pm11/30/2025 11:00:00 AM +00:0011/30/2025 1:00:00 PM +00:00Add to Calendar
Property Details
Home Type
- Condominium
Year Built
- Built in 1996
Lot Details
- Waterfront
HOA Fees
- $330 Monthly HOA Fees
Home Design
- Entry on the 1st floor
- Slab Foundation
- Architectural Shingle Roof
- Wood Siding
Interior Spaces
- 1,087 Sq Ft Home
- 1-Story Property
- Open Floorplan
- Ceiling Fan
- Gas Fireplace
- Water Views
- Laundry Room
Kitchen
- Electric Oven
- Electric Cooktop
- Microwave
- Plumbed For Ice Maker
- Dishwasher
- Disposal
Flooring
- Wood
- Carpet
- Tile
Bedrooms and Bathrooms
- 2 Main Level Bedrooms
- Walk-In Closet
- 2 Full Bathrooms
Home Security
Parking
- 1 Open Parking Space
- 1 Assigned Parking Space
Schools
- Davidson Elementary School
- Bailey Middle School
- William Amos Hough High School
Utilities
- Forced Air Heating and Cooling System
- Heating System Uses Natural Gas
- Gas Water Heater
- Cable TV Available
Listing and Financial Details
- Assessor Parcel Number 00118955
Community Details
Overview
- Emerald Bay/ Association Managment Logistics Association
- Emerald Bay Condos
- Davidson Landing Subdivision
- Mandatory home owners association
Recreation
- Pier or Dock
- Tennis Courts
- Community Pool
- Trails
Security
- Carbon Monoxide Detectors
Map
Home Values in the Area
Average Home Value in this Area
Tax History
| Year | Tax Paid | Tax Assessment Tax Assessment Total Assessment is a certain percentage of the fair market value that is determined by local assessors to be the total taxable value of land and additions on the property. | Land | Improvement |
|---|---|---|---|---|
| 2025 | -- | $339,003 | -- | $339,003 |
| 2024 | -- | $339,003 | -- | $339,003 |
| 2023 | $2,334 | $339,003 | $0 | $339,003 |
| 2022 | $2,334 | $257,400 | $0 | $257,400 |
| 2021 | $2,434 | $257,400 | $0 | $257,400 |
| 2020 | $2,374 | $257,400 | $0 | $257,400 |
| 2019 | $2,333 | $257,400 | $0 | $257,400 |
| 2018 | $2,333 | $196,500 | $70,000 | $126,500 |
| 2017 | $2,375 | $196,500 | $70,000 | $126,500 |
| 2016 | $2,371 | $196,500 | $70,000 | $126,500 |
| 2015 | $2,368 | $196,500 | $70,000 | $126,500 |
| 2014 | $2,366 | $261,900 | $100,000 | $161,900 |
Property History
| Date | Event | Price | List to Sale | Price per Sq Ft |
|---|---|---|---|---|
| 11/13/2025 11/13/25 | Price Changed | $569,752 | -1.7% | $524 / Sq Ft |
| 10/11/2025 10/11/25 | For Sale | $579,900 | -- | $533 / Sq Ft |
Purchase History
| Date | Type | Sale Price | Title Company |
|---|---|---|---|
| Warranty Deed | $281,000 | None Available | |
| Warranty Deed | $172,500 | None Available |
Mortgage History
| Date | Status | Loan Amount | Loan Type |
|---|---|---|---|
| Previous Owner | $129,375 | New Conventional |
Source: Canopy MLS (Canopy Realtor® Association)
MLS Number: 4312020
APN: 001-189-55
- 1125 Torrence Cir Unit 67
- 907 Southwest Dr Unit 7
- 941 Southwest Dr Unit 41
- 854 Southwest Dr Unit 54
- 765 Southwest Dr Unit 15
- 725 Southwest Dr Unit 25
- 719 Southwest Dr Unit 19
- 795 Peninsula Dr
- 753 Peninsula Dr Unit 24
- 657 Portside Dr
- 208 Ambleside Village Ln
- 368 Northwest Dr
- 522 Jetton St Unit 49
- 21300 Carina Ln
- 520 Catawba Ave
- 21216 Norman Shores Dr
- 245 Davidson Gateway Dr
- 706 Northeast Dr
- 714 Northeast Dr Unit 53
- 233 Davidson Gateway Dr
- 1329 Torrence Cir
- 1125 Torrence Cir Unit 67
- 1133 Torrence Cir
- 1133 Torrence Cir
- 1140 Torrence Cir Unit 82
- 1044 Southwest Dr Unit 44
- 763 Southwest Dr Unit 14
- 871 Southwest Dr Unit 71
- 455 Davidson Gateway Dr
- 605 Jetton St
- 541 Jetton St
- 311 Northwest Dr Unit 11
- 368 Northwest Dr
- 425 Delburg Mill Alley
- 408 Catawba Ave
- 743 Hoke Ln
- 20345 Harroway Dr
- 126 Lake Davidson Cir
- 19020 Ln
- 21028 N Main St
