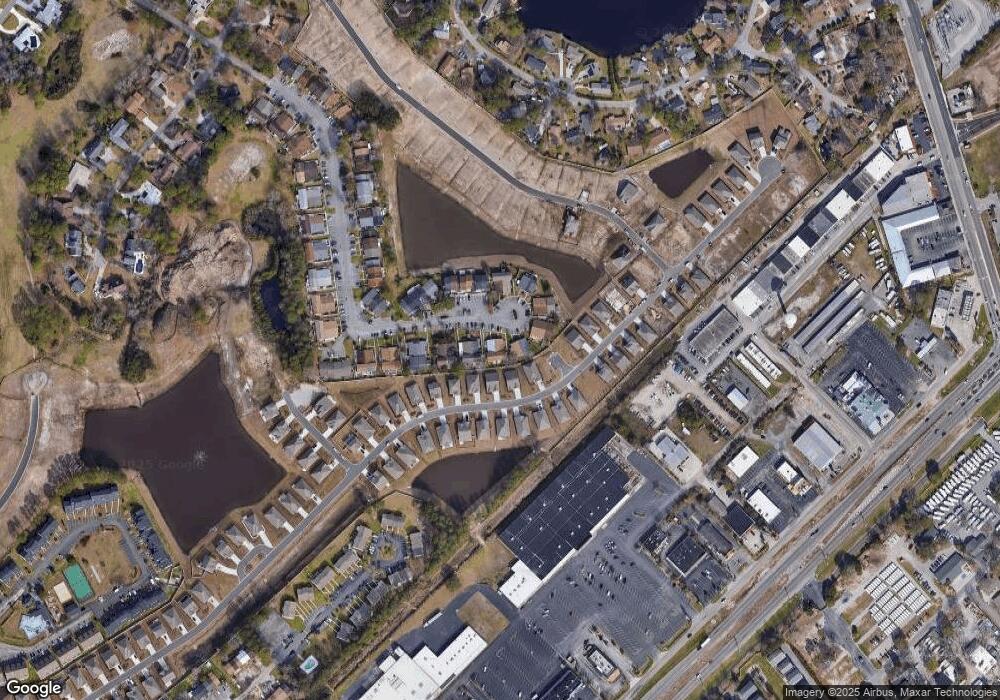1331 Turkey Ridge Rd Unit B Myrtle Beach, SC 29575
Estimated Value: $227,845 - $244,000
3
Beds
3
Baths
1,392
Sq Ft
$168/Sq Ft
Est. Value
About This Home
This home is located at 1331 Turkey Ridge Rd Unit B, Myrtle Beach, SC 29575 and is currently estimated at $233,211, approximately $167 per square foot. 1331 Turkey Ridge Rd Unit B is a home located in Horry County with nearby schools including Lakewood Elementary, Socastee Middle, and Socastee High School.
Ownership History
Date
Name
Owned For
Owner Type
Purchase Details
Closed on
Aug 21, 2008
Sold by
Majors Judith M
Bought by
Majors Judith M
Current Estimated Value
Create a Home Valuation Report for This Property
The Home Valuation Report is an in-depth analysis detailing your home's value as well as a comparison with similar homes in the area
Home Values in the Area
Average Home Value in this Area
Purchase History
| Date | Buyer | Sale Price | Title Company |
|---|---|---|---|
| Majors Judith M | -- | -- |
Source: Public Records
Tax History Compared to Growth
Tax History
| Year | Tax Paid | Tax Assessment Tax Assessment Total Assessment is a certain percentage of the fair market value that is determined by local assessors to be the total taxable value of land and additions on the property. | Land | Improvement |
|---|---|---|---|---|
| 2024 | $148 | $8,012 | $3,000 | $5,012 |
| 2023 | $148 | $2,295 | $572 | $1,723 |
| 2021 | $118 | $3,680 | $720 | $2,960 |
| 2020 | $71 | $3,680 | $720 | $2,960 |
| 2019 | $71 | $3,680 | $720 | $2,960 |
| 2018 | $0 | $1,996 | $496 | $1,500 |
| 2017 | $29 | $1,996 | $496 | $1,500 |
| 2016 | -- | $1,996 | $496 | $1,500 |
| 2015 | $29 | $1,996 | $496 | $1,500 |
| 2014 | $29 | $1,996 | $496 | $1,500 |
Source: Public Records
Map
Nearby Homes
- 284 Ocean Commons Dr
- 1361 Turkey Ridge Rd Unit C
- 1411 Turkey Ridge Rd Unit 30-B
- 454 Pacific Commons Dr
- 1864 S Kings Hwy
- 1820 S Kings Hwy Unit 1820a Starfish Rd
- 1886 S Kings Hwy
- 205 Ocean Commons Dr
- 1807 S Kings Hwy Unit 1807 Lovestone Dr.
- 6019 S Kings Hwy Unit 6019 Sandpiper Dr.
- 1805 S Kings Hwy Unit 1805 Lovestone Dr.
- 1799 S Kings Hwy Unit 1799 Snapper Ln
- 1795 S Kings Hwy Unit 1795 Snapper Lane
- 1801 Crooked Pine Dr Unit H3
- 1833 S Kings Hwy Unit 1833 Starfish Rd.
- 1960 Lake View Cir
- 1608 Fawn Vista Dr N Unit 5B1
- 191 Ocean Commons Dr
- 1817 Crooked Pine Dr Unit F5
- 646 Pacific Commons Dr
- 1331 Turkey Ridge Rd Unit A
- 1331 Turkey Ridge Rd Unit 6 D
- 1331 Turkey Ridge Rd
- 1331 Turkey Ridge Rd Unit D
- 1331 Turkey Ridge Rd Unit C
- 1331-D Turkey Ridge Rd Unit 1331-D Buck Hill, De
- 1321-B S Turkey Ridge Rd
- 1321-B S Turkey Ridge Rd Unit B
- 1331 #D Turkey Ridge Rd Unit D
- 1321-B Turkey Ridge Rd
- 1321B Turkey Ridge Rd Unit 11B
- 1341 Turkey Ridge Rd Unit C Buck Hill
- 1341 Turkey Ridge Rd
- 1341 Turkey Ridge Rd Unit C
- 1341 Turkey Ridge Rd Unit A
- 1341 Turkey Ridge Rd Unit B - Buckhill at
- 1341 Turkey Ridge Rd Unit B
- 1341 Turkey Ridge Rd Unit 7B
- 1321A Turkey Ridge Rd Unit 1321A
- 1341-A Turkey Ridge Rd Unit Buck Hill
