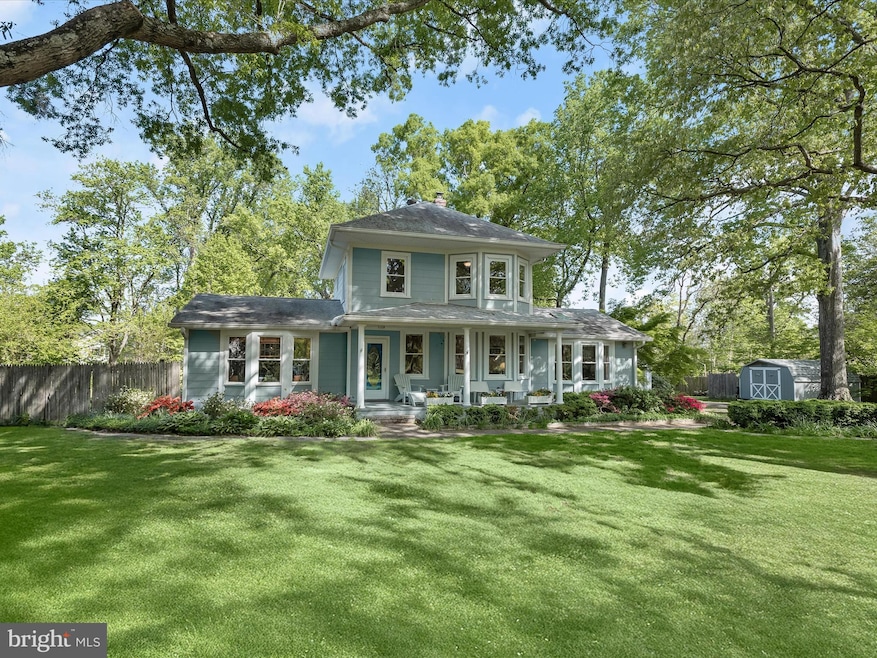
Highlights
- View of Trees or Woods
- Deck
- Wooded Lot
- 1.77 Acre Lot
- Wood Burning Stove
- Cathedral Ceiling
About This Home
As of July 2025THIS PROPERTY IS NOT FOR RENT. Please submit your buyers best offer by 6pm Monday June 30th. Beautiful Victorian home set on a premium nearly 2-acre lot, tucked away at the end of a long private driveway. A charming covered front porch welcomes you into an open floor plan featuring living and dining areas with hardwood flooring, accent molding, and a cozy wood-burning stove. The spacious family room impresses with a soaring cathedral ceiling and skylights that flood the space with natural light. The eat-in kitchen offers timeless style with rich wood cabinetry, crisp white quartz countertops, and a sunny breakfast nook. A main-level primary suite provides comfort and convenience with an en suite bath. A dedicated home office, half bath, and laundry room complete the main level. Upstairs, you'll find a bedroom with its own sitting area, an additional third bedroom, and a full hall bath. The walk-up basement offers abundant potential for customization to suit your lifestyle. Enjoy the outdoors on a fenced, level lot shaded by mature trees. Ideally located with quick access to major commuter routes and just minutes from shopping, dining, and entertainment.
Home Details
Home Type
- Single Family
Est. Annual Taxes
- $5,114
Year Built
- Built in 1929
Lot Details
- 1.77 Acre Lot
- Back Yard Fenced
- Wooded Lot
- Backs to Trees or Woods
- Property is zoned RR
Parking
- 2 Car Detached Garage
- Front Facing Garage
- Garage Door Opener
- Driveway
Property Views
- Woods
- Garden
Home Design
- Victorian Architecture
- Shingle Siding
Interior Spaces
- Property has 3 Levels
- Cathedral Ceiling
- Ceiling Fan
- Wood Burning Stove
- Window Screens
- Entrance Foyer
- Family Room Off Kitchen
- Living Room
- Dining Room
- Den
- Wood Flooring
- Basement
- Rear Basement Entry
- Storm Doors
Kitchen
- Eat-In Country Kitchen
- Stove
- Microwave
- Ice Maker
- Dishwasher
- Disposal
Bedrooms and Bathrooms
- En-Suite Primary Bedroom
- En-Suite Bathroom
Laundry
- Laundry on main level
- Dryer
- Washer
Outdoor Features
- Deck
- Shed
- Porch
Utilities
- Forced Air Heating and Cooling System
- Vented Exhaust Fan
- Geothermal Heating and Cooling
- Electric Water Heater
Community Details
- No Home Owners Association
- High Bridge Subdivision
Listing and Financial Details
- Assessor Parcel Number 17141578798
Ownership History
Purchase Details
Home Financials for this Owner
Home Financials are based on the most recent Mortgage that was taken out on this home.Purchase Details
Home Financials for this Owner
Home Financials are based on the most recent Mortgage that was taken out on this home.Purchase Details
Purchase Details
Purchase Details
Purchase Details
Similar Homes in Bowie, MD
Home Values in the Area
Average Home Value in this Area
Purchase History
| Date | Type | Sale Price | Title Company |
|---|---|---|---|
| Deed | $475,000 | -- | |
| Deed | $475,000 | -- | |
| Deed | $204,900 | -- | |
| Deed | $199,500 | -- | |
| Deed | $199,500 | -- | |
| Deed | $192,000 | -- |
Mortgage History
| Date | Status | Loan Amount | Loan Type |
|---|---|---|---|
| Open | $292,500 | New Conventional | |
| Closed | $360,000 | Purchase Money Mortgage | |
| Closed | $360,000 | Purchase Money Mortgage |
Property History
| Date | Event | Price | Change | Sq Ft Price |
|---|---|---|---|---|
| 08/08/2025 08/08/25 | For Rent | $4,000 | 0.0% | -- |
| 07/22/2025 07/22/25 | Sold | $585,000 | +6.4% | $273 / Sq Ft |
| 06/30/2025 06/30/25 | Pending | -- | -- | -- |
| 06/26/2025 06/26/25 | For Sale | $550,000 | -- | $257 / Sq Ft |
Tax History Compared to Growth
Tax History
| Year | Tax Paid | Tax Assessment Tax Assessment Total Assessment is a certain percentage of the fair market value that is determined by local assessors to be the total taxable value of land and additions on the property. | Land | Improvement |
|---|---|---|---|---|
| 2024 | $4,812 | $344,133 | $0 | $0 |
| 2023 | $3,656 | $328,767 | $0 | $0 |
| 2022 | $4,455 | $313,400 | $109,600 | $203,800 |
| 2021 | $4,226 | $290,967 | $0 | $0 |
| 2020 | $4,093 | $268,533 | $0 | $0 |
| 2019 | $3,937 | $246,100 | $109,600 | $136,500 |
| 2018 | $3,828 | $237,667 | $0 | $0 |
| 2017 | $3,742 | $229,233 | $0 | $0 |
| 2016 | -- | $220,800 | $0 | $0 |
| 2015 | $3,814 | $220,800 | $0 | $0 |
| 2014 | $3,814 | $220,800 | $0 | $0 |
Agents Affiliated with this Home
-

Seller's Agent in 2025
William Hoffman
RE/MAX
(301) 257-9059
4 in this area
43 Total Sales
-

Seller's Agent in 2025
Stefan Holtz
Creig Northrop Team of Long & Foster
(410) 997-9099
2 in this area
127 Total Sales
Map
Source: Bright MLS
MLS Number: MDPG2156858
APN: 14-1578798
- 7008 High Bridge Rd
- 12943 Fletchertown Rd
- 7403 Old Chapel Dr
- 7011 Old Chapel Dr
- 000 000 High Bridge
- 13211 Steeplechase Dr
- 13300 Kelly Marie Ct
- 6511 High Bridge Rd
- 13210 Vanessa Ave
- 6509 High Bridge Rd
- 12910 Mayflower Ln
- 13602 Woodedge Dr
- 12909 Mayflower Place
- 8225 Triple Crown Rd
- 14102 Guardian Ct
- 7303 Westwind Ct
- 13306 Littlepage Place
- 8307 Satinleaf Ct
- 6404 Homestake Dr S
- 4006 Wharton Turn
