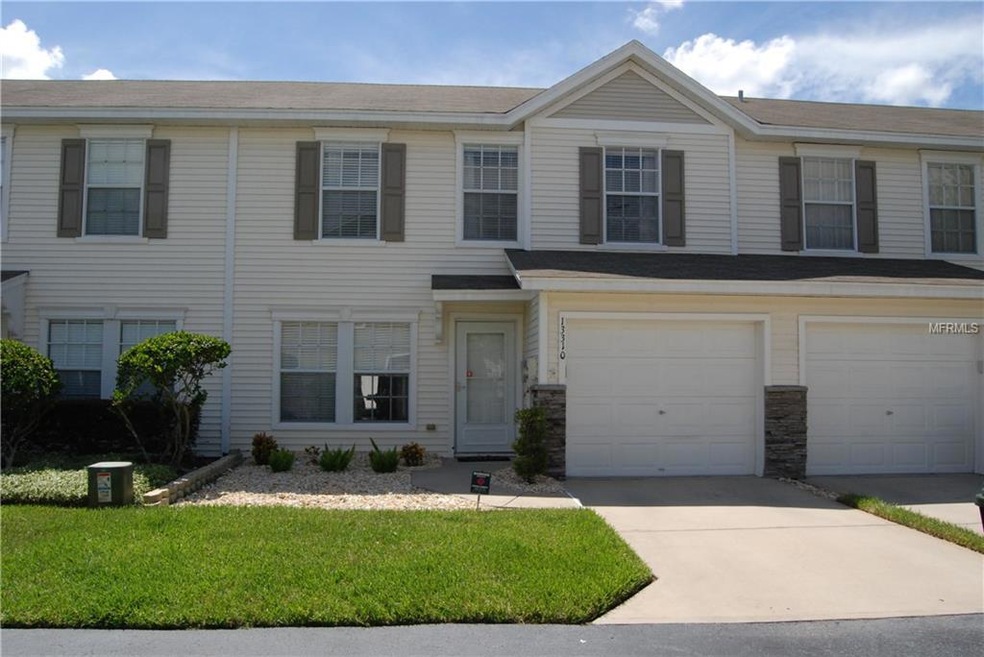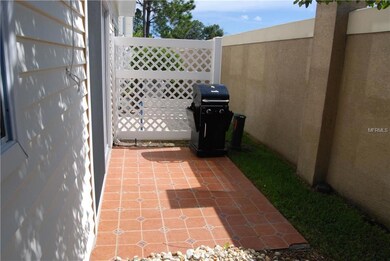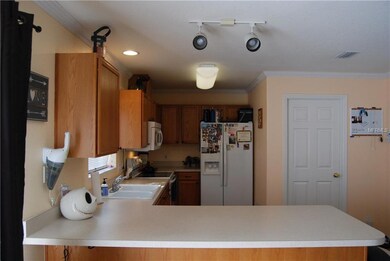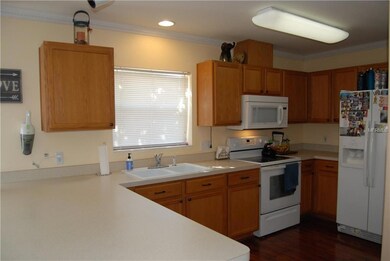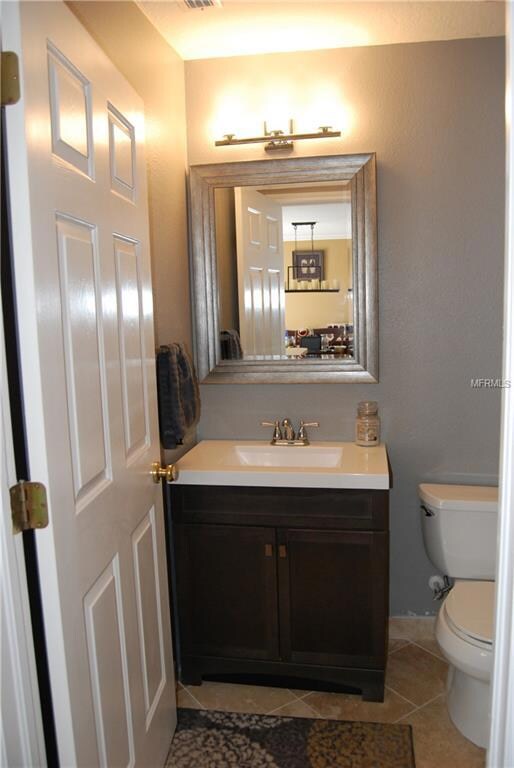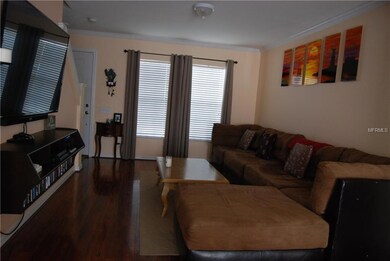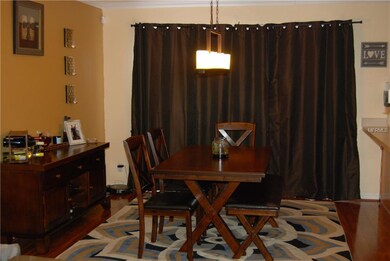
13310 Thoroughbred Loop Largo, FL 33773
Ulmerton NeighborhoodHighlights
- Gunite Pool
- Cathedral Ceiling
- Separate Formal Living Room
- Walsingham Elementary School Rated 9+
- Loft
- Formal Dining Room
About This Home
As of July 2025This beautiful townhome is move in ready. It has two bedrooms, 1.5 baths, a loft and a 1 car garage. There is laminate flooring in the kitchen, living room, dining room and bedrooms and travertile in both bathrooms. There is crown moulding, volume ceilings and the master bedroom has a walk-in closet. The AC was replaced in 2016 and a new, stainless steel dishwasher was also installed the same year. Cumberland Trace is a lovely community and offers beautifully manicured landscaping and a swimming pool. It is convenient to all of Pinellas county, including the beaches, restaurants and shopping.
Last Agent to Sell the Property
RE/MAX METRO License #3093054 Listed on: 08/15/2017

Townhouse Details
Home Type
- Townhome
Est. Annual Taxes
- $702
Year Built
- Built in 2004
Lot Details
- 1,141 Sq Ft Lot
- East Facing Home
HOA Fees
- $140 Monthly HOA Fees
Parking
- 1 Car Attached Garage
- Garage Door Opener
Home Design
- Bi-Level Home
- Slab Foundation
- Wood Frame Construction
- Shingle Roof
- Block Exterior
- Siding
Interior Spaces
- 1,271 Sq Ft Home
- Crown Molding
- Cathedral Ceiling
- Ceiling Fan
- Blinds
- Rods
- Sliding Doors
- Separate Formal Living Room
- Formal Dining Room
- Loft
- Inside Utility
Kitchen
- Range with Range Hood
- Dishwasher
- Disposal
Flooring
- Laminate
- Tile
Bedrooms and Bathrooms
- 2 Bedrooms
- Walk-In Closet
Laundry
- Dryer
- Washer
Pool
- Gunite Pool
Utilities
- Central Heating and Cooling System
- Electric Water Heater
- Private Sewer
Listing and Financial Details
- Visit Down Payment Resource Website
- Legal Lot and Block 3 / 4
- Assessor Parcel Number 12-30-15-20070-004-0030
Community Details
Overview
- Association fees include pool, escrow reserves fund, insurance, maintenance structure, ground maintenance
- Cumberland Trace Subdivision
- The community has rules related to deed restrictions
Recreation
- Community Pool
Pet Policy
- Pets up to 50 lbs
Ownership History
Purchase Details
Home Financials for this Owner
Home Financials are based on the most recent Mortgage that was taken out on this home.Purchase Details
Home Financials for this Owner
Home Financials are based on the most recent Mortgage that was taken out on this home.Purchase Details
Home Financials for this Owner
Home Financials are based on the most recent Mortgage that was taken out on this home.Purchase Details
Home Financials for this Owner
Home Financials are based on the most recent Mortgage that was taken out on this home.Purchase Details
Similar Homes in the area
Home Values in the Area
Average Home Value in this Area
Purchase History
| Date | Type | Sale Price | Title Company |
|---|---|---|---|
| Warranty Deed | $270,000 | Fidelity National Title Of Flo | |
| Warranty Deed | $270,000 | Fidelity National Title Of Flo | |
| Warranty Deed | $152,000 | Genisy Title Inc | |
| Warranty Deed | $130,000 | 1St Affiliated Title Svcs In | |
| Warranty Deed | $178,000 | Stewart Title Of Pinellas In | |
| Corporate Deed | $120,600 | First Rottlund Title Of Fl |
Mortgage History
| Date | Status | Loan Amount | Loan Type |
|---|---|---|---|
| Open | $162,000 | New Conventional | |
| Closed | $162,000 | New Conventional | |
| Previous Owner | $121,600 | New Conventional | |
| Previous Owner | $127,645 | FHA | |
| Previous Owner | $142,400 | Fannie Mae Freddie Mac |
Property History
| Date | Event | Price | Change | Sq Ft Price |
|---|---|---|---|---|
| 07/03/2025 07/03/25 | Sold | $270,000 | -1.8% | $212 / Sq Ft |
| 06/04/2025 06/04/25 | Pending | -- | -- | -- |
| 05/21/2025 05/21/25 | Price Changed | $275,000 | -8.3% | $216 / Sq Ft |
| 05/07/2025 05/07/25 | For Sale | $300,000 | +97.4% | $236 / Sq Ft |
| 08/17/2018 08/17/18 | Off Market | $152,000 | -- | -- |
| 09/29/2017 09/29/17 | Sold | $152,000 | -5.0% | $120 / Sq Ft |
| 08/24/2017 08/24/17 | Pending | -- | -- | -- |
| 08/15/2017 08/15/17 | For Sale | $160,000 | -- | $126 / Sq Ft |
Tax History Compared to Growth
Tax History
| Year | Tax Paid | Tax Assessment Tax Assessment Total Assessment is a certain percentage of the fair market value that is determined by local assessors to be the total taxable value of land and additions on the property. | Land | Improvement |
|---|---|---|---|---|
| 2024 | $1,872 | $145,388 | -- | -- |
| 2023 | $1,872 | $141,153 | $0 | $0 |
| 2022 | $1,805 | $137,042 | $0 | $0 |
| 2021 | $1,815 | $133,050 | $0 | $0 |
| 2020 | $1,805 | $131,213 | $0 | $0 |
| 2019 | $1,763 | $128,263 | $0 | $0 |
| 2018 | $1,739 | $125,871 | $0 | $0 |
| 2017 | $719 | $75,908 | $0 | $0 |
| 2016 | $702 | $74,347 | $0 | $0 |
| 2015 | $1,628 | $83,733 | $0 | $0 |
| 2014 | -- | $65,259 | $0 | $0 |
Agents Affiliated with this Home
-

Seller's Agent in 2025
Nancy Baraky
KELLER WILLIAMS ST PETE REALTY
(248) 515-9599
1 in this area
70 Total Sales
-
C
Buyer's Agent in 2025
Christina Barrett
GREAT WESTERN REALTY
-

Seller's Agent in 2017
Spyro Lefkimiotis
RE/MAX
(727) 647-0819
2 in this area
132 Total Sales
-
R
Buyer Co-Listing Agent in 2017
Ruth Cabella
CENTURY 21 RE CHAMPIONS
(727) 398-2774
8 Total Sales
Map
Source: Stellar MLS
MLS Number: U7829491
APN: 12-30-15-20070-004-0030
- 13290 Thoroughbred Loop
- 8014 Appaloosa Dr
- 7949 Ulmerton Rd
- 13122 Cumberland Dr
- 13032 Cumberland Dr
- 0 Ulmerton Rd Unit MFRTB8383148
- 7815 Shadow Run Dr
- 8226 Wild Oaks Cir
- 8500 Ulmerton Rd Unit 311
- 8500 Ulmerton Rd Unit 340
- 8500 Ulmerton Rd Unit 128
- 8500 Ulmerton Rd Unit 131
- 3721 140th Ave
- 12541 Montara Dr
- 3626 141st Place
- 7360 Ulmerton Rd Unit 17A
- 7360 Ulmerton Rd Unit 16A
- 7360 Ulmerton Rd Unit 20F
- 7360 Ulmerton Rd Unit 29B
- 3209 Meta Ct
