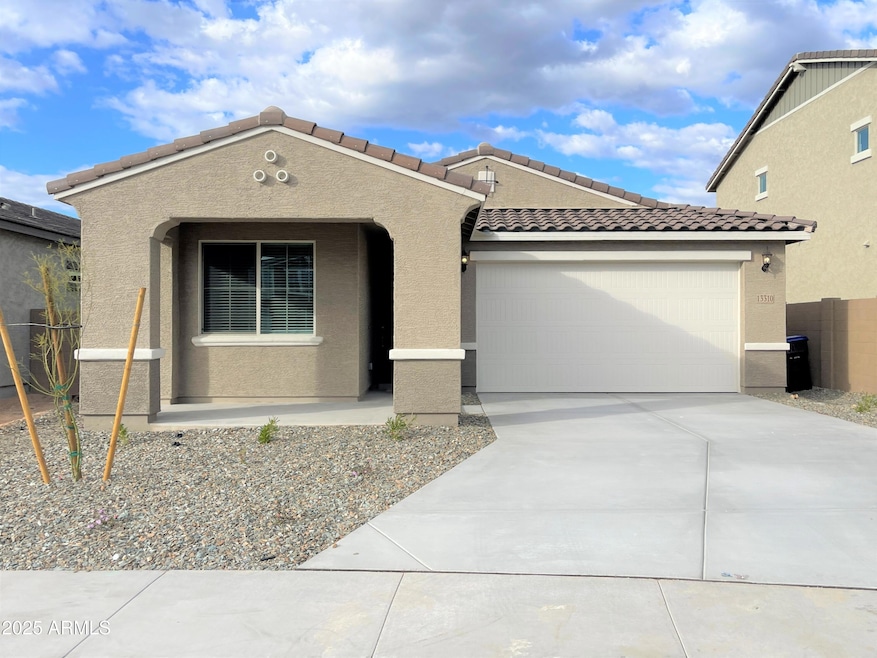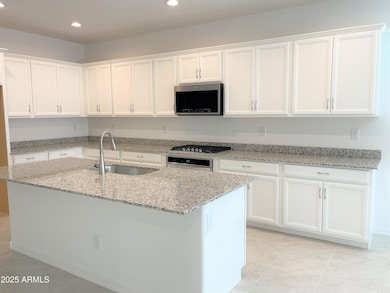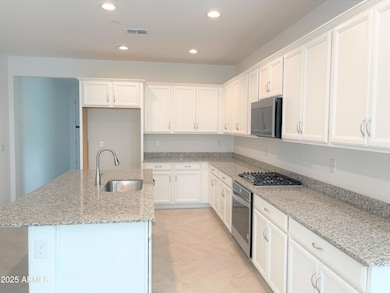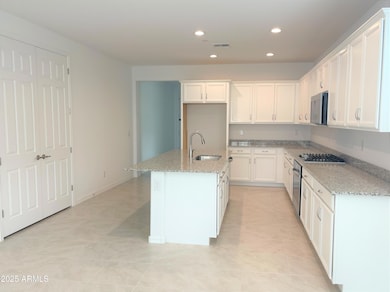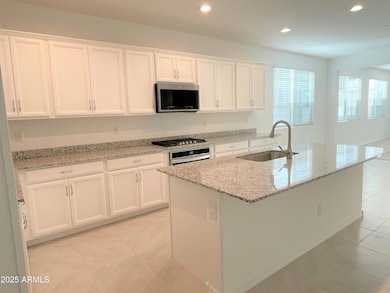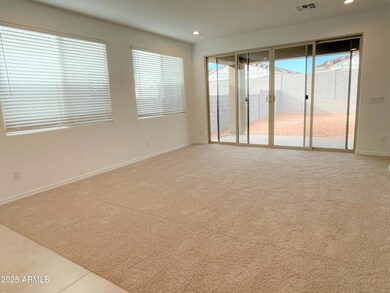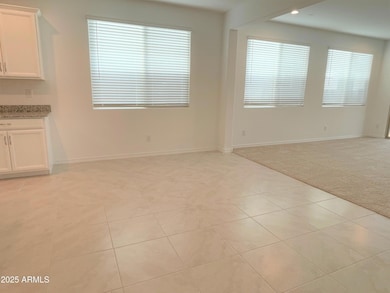13310 W Dale Ln Peoria, AZ 85383
Highlights
- Granite Countertops
- Covered Patio or Porch
- Eat-In Kitchen
- Lake Pleasant Elementary School Rated A-
- 2.5 Car Direct Access Garage
- Double Vanity
About This Home
No Application Fees. Brand new 3 bedroom, 3 bathroom Peoria home located on a cul-de-sac lot in the desirable Cowley community. This newly constructed home features tile flooring in all high traffic areas with upgraded neutral carpeting in the living room and bedrooms, recessed LED lighting, upgraded window blinds, ceiling fans installed in each bedroom and neutral paint throughout. The large open kitchen includes granite countertops, upgraded cabinets, a spacious island, separate pantry, gas cooktop, built-in oven, dishwasher and microwave. The split level floor plan offers an oversized primary suite with dual walk in closets, an extended double sink vanity and a large walk in shower. Two additional bedrooms and two additional full bathrooms provide excellent flexibility for guests or office space. The home also features a large laundry room with storage cabinets and a spacious two and a half car garage for ample parking and storage. The backyard will include granite rock desert landscaping for easy maintenance. Located in the growing North Peoria corridor near Vistancia Boulevard with convenient access to parks, walking paths, schools, and outdoor recreation. Near Lake Pleasant, the 303 freeway, local shopping and dining, and the expanding commercial amenities in North Peoria and Vistancia. All Denali Real Estate residents are automatically enrolled in the Resident Benefits Package (RBP) for $55.00/month which includes Renter's Liability Insurance, Credit Building to help boost the resident's credit scores with timely rent payments, up to $1M Identity Theft Protection, HVAC air filter delivery (for applicable properties), our best-in-class resident rewards program, and much more!
Home Details
Home Type
- Single Family
Est. Annual Taxes
- $2,216
Year Built
- Built in 2023
Lot Details
- 6,069 Sq Ft Lot
- Block Wall Fence
Parking
- 2.5 Car Direct Access Garage
- 2 Open Parking Spaces
Home Design
- Wood Frame Construction
- Tile Roof
- Stucco
Interior Spaces
- 1,812 Sq Ft Home
- 1-Story Property
- Recessed Lighting
Kitchen
- Eat-In Kitchen
- Gas Cooktop
- Built-In Microwave
- Kitchen Island
- Granite Countertops
Flooring
- Carpet
- Tile
Bedrooms and Bathrooms
- 3 Bedrooms
- 3 Bathrooms
- Double Vanity
Laundry
- Laundry Room
- Washer Hookup
Outdoor Features
- Covered Patio or Porch
Schools
- Lake Pleasant Elementary
- Liberty High School
Utilities
- Central Air
- Heating System Uses Natural Gas
- High Speed Internet
- Cable TV Available
Community Details
- Property has a Home Owners Association
- Cowley Phase 1B Subdivision
Listing and Financial Details
- Property Available on 12/1/25
- $3 Move-In Fee
- 12-Month Minimum Lease Term
- Tax Lot 38
- Assessor Parcel Number 503-91-944
Map
Source: Arizona Regional Multiple Listing Service (ARMLS)
MLS Number: 6947043
APN: 503-91-944
- 13321 W Dale Ln
- 28881 N 134th Dr
- 13410 W Claret Cup Rd
- 13179 W Steed Ridge Rd
- 28772 N 131st Dr
- 13144 W Roy Rogers Rd
- 28755 N 131st Dr
- 13453 W Evergreen Terrace
- 29363 N 132nd Ln
- 13418 W Miner Trail
- 29377 N 132nd Ln
- 13448 W Miner Trail
- 13473 W Roy Rogers Rd
- The Pomona Plan at Haciendas at White Peak - Estates
- The Deacon Plan at Haciendas at White Peak - Estates
- The Pinecrest Plan at Haciendas at White Peak - Estates
- The Darius Plan at Haciendas at White Peak - Estates
- 13059 W Steed Ridge
- 13597 W Steed Ridge Rd
- 28266 N 132nd Ln
- 28562 N 133rd Ln
- 13231 W Hummingbird Terrace
- 28500 N 132nd Dr
- 13597 W Steed Ridge Rd
- 12923 W Roy Rogers Rd
- 13443 W Mayberry Trail
- 13075 W Desert Vista Trail
- 29440 N 130th Dr
- 13618 W Shifting Sands Dr
- 28480 N 129th Dr
- 28405 N 128th Dr
- 29906 N 129th Glen
- 28435 N 127th Ln
- 13311 W Andrew Ln
- 27937 N 130th Ave
- 30110 N 129th Glen
- 12981 W Yellow Bird Ln
- 12975 W Yellow Bird Ln
- 12968 W Yellow Bird Ln
- 12594 W Steed Ridge
