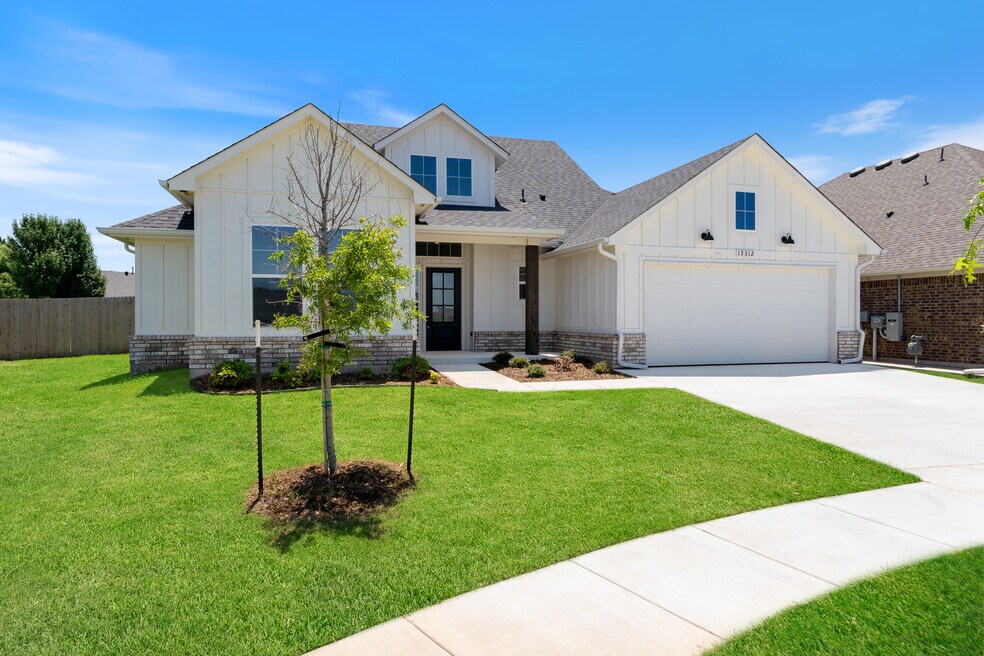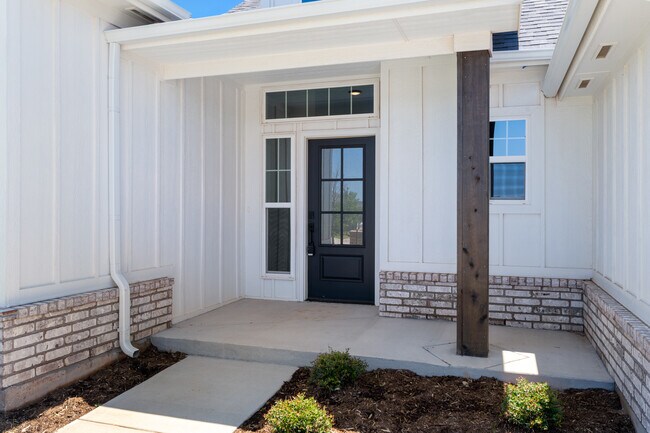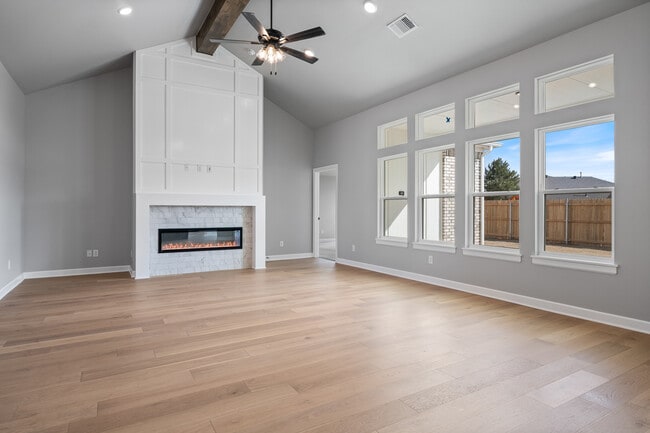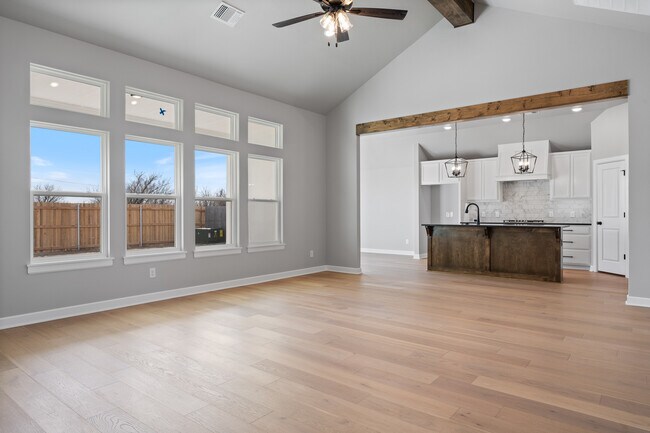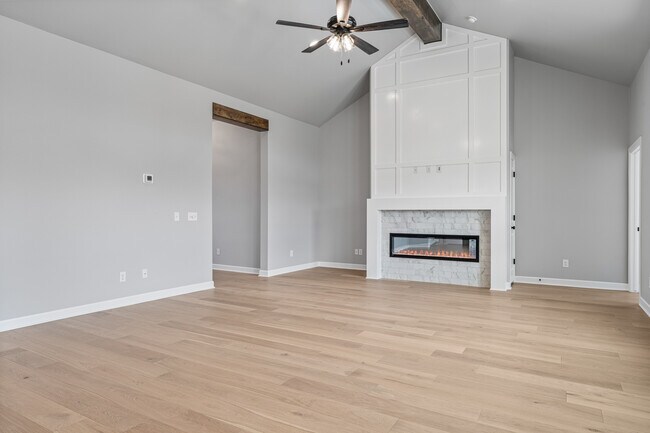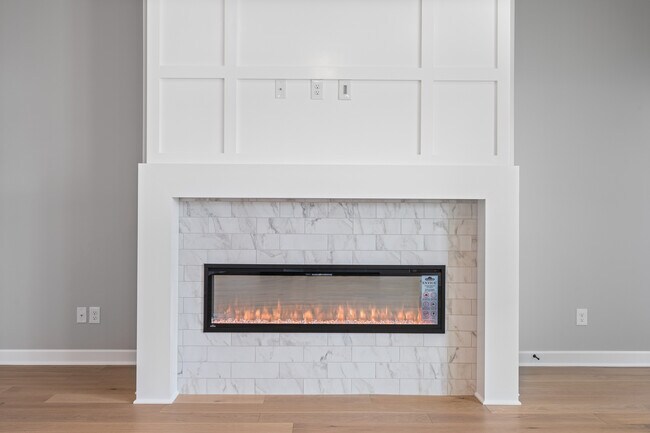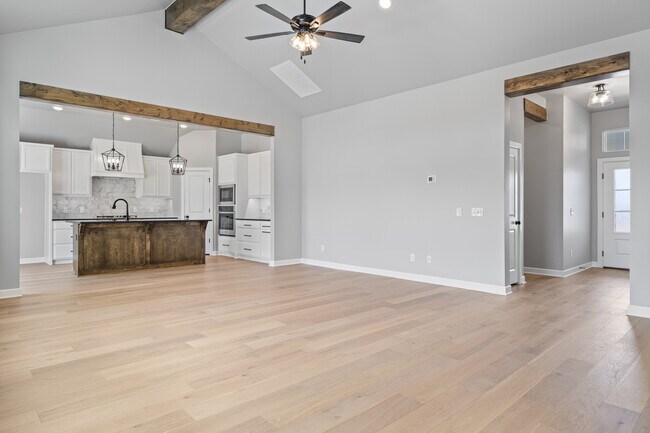
Estimated payment $2,434/month
Highlights
- New Construction
- Views Throughout Community
- Park
- Meadow Brook Intermediate School Rated A-
- Community Playground
- Trails
About This Home
Price Reduction! Spacious Living with Thoughtful DetailsThis gorgeous home features an expansive breakfast area that seamlessly functions as a formal dining space. Walk-in closets in every bedroom provide ample storage, while the kitchen shines with exquisite quartz countertops, a farmhouse sink, a walk-in pantry, and built-in appliances, including a gas range. The living room’s cathedral ceiling with a wooden beam, warm wood floors, and a stunning fireplace create an inviting atmosphere. A well-placed utility room sits near the secondary bedrooms, and a mudroom welcomes you at the garage entrance. The primary suite impresses with a freestanding tub, tiled shower, and an oversized walk-in closet. Somers Pointe offers the perfect blend of convenience and tranquility, with easy access to I-40 and the Kilpatrick Turnpike. This thoughtfully designed community features a spacious playground, a charming gazebo, and a refreshing splash pad, creating a welcoming environment for outdoor enjoyment.Included features: * Peace-of-mind warranties * 10-year structural warranty * Tankless water heater* Guaranteed heating and cooling usage on most Ideal Homes * Fully landscaped front & backyard * Fully fenced backyardThe floor plan may differ slightly from the completed home.
Home Details
Home Type
- Single Family
Parking
- 2 Car Garage
Home Design
- New Construction
Interior Spaces
- 1-Story Property
Bedrooms and Bathrooms
- 3 Bedrooms
- 2 Full Bathrooms
Community Details
Overview
- Views Throughout Community
- Pond in Community
- Greenbelt
Recreation
- Community Playground
- Park
- Trails
Map
Other Move In Ready Homes in Somers Pointe
About the Builder
- 13317 SW 8th St
- 13325 SW 8th St
- 801 Caladium Dr
- 729 Caladium Dr
- 804 Argos Rd
- 725 Caladium Dr
- 13304 SW 6th St
- Somers Pointe - Canvas Collection
- Somers Pointe
- 505 Hutton Rd
- 108 Tralee Ln
- 109 Tralee Ln
- 200 Braxton Way
- 13400 NW 3rd Terrace
- 12929 SW 15 St
- 204 Braxton Way
- 308 Bray Ln
- 404 Braxton Way
- 221 Carat Dr
- 12732 NW 2nd St
