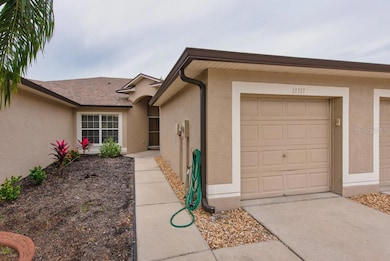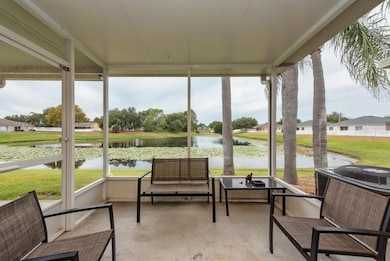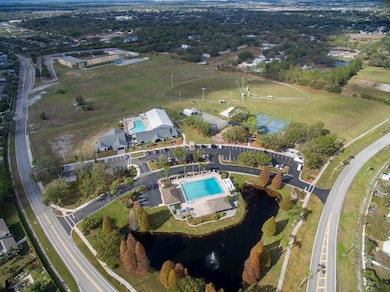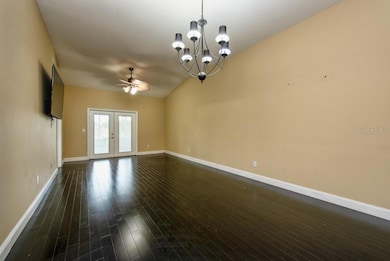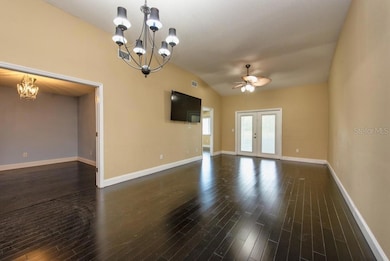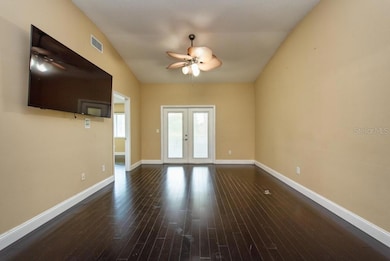13313 Ashbark Ct Riverview, FL 33579
Estimated payment $1,953/month
Highlights
- Golf Course Community
- Lake View
- Clubhouse
- Fitness Center
- Open Floorplan
- Vaulted Ceiling
About This Home
Experience lakefront living with community charm and unbeatable convenience—this villa is a must-see!!! Enjoy peaceful lake views and maintenance-free living in this beautifully updated 2-bedroom, 2-bath villa with a versatile flex room—perfect for a home office, guest space, or third bedroom. Located in The Cottages at Meadowbrooke, part of the desirable Summerfield community, this 2004 villa offers 1,293 square feet of comfortable living space and an oversized 1-car garage. Step inside to find a bright, open layout with hardwood flooring in the living areas and bedrooms, and tile in the kitchen. The modern kitchen features custom cabinetry, a stylish backsplash, granite countertops, and stainless-steel appliances—a perfect blend of function and design. Relax on the screened-in porch overlooking the tranquil lake—your own private retreat for morning coffee or evening sunsets. Recent updates provide peace of mind with a newer roof (2020), new AC, and newer water heater. This villa is located in a NO FLOOD ZONE, with NO CDD and a LOW HOA that covers the roof, cable, and all exterior maintenance. Residents enjoy access to Summerfield’s exceptional amenities including two community pools, a golf course, pickleball, basketball and tennis courts, playground, fitness center, and clubhouse with activities and classes. Conveniently situated near US-301 and I-75, you’re just 30–45 minutes from downtown Tampa, MacDill Air Force Base, and Tampa International Airport, with plenty of nearby shopping, dining, and great schools. This villa combines modern comfort, community lifestyle, and an unbeatable view—all in one perfect Florida home. ***FREE 1/0 Rate Buydown when using the seller's preferred lender!***
Listing Agent
LPT REALTY LLC Brokerage Phone: 877-366-2213 License #3135049 Listed on: 11/11/2025

Townhouse Details
Home Type
- Townhome
Est. Annual Taxes
- $3,847
Year Built
- Built in 2004
Lot Details
- 7,046 Sq Ft Lot
- Cul-De-Sac
- Street terminates at a dead end
- East Facing Home
- Landscaped with Trees
HOA Fees
Parking
- 1 Car Attached Garage
- Oversized Parking
- Garage Door Opener
- Driveway
Home Design
- Slab Foundation
- Shingle Roof
- Block Exterior
- Stucco
Interior Spaces
- 1,293 Sq Ft Home
- 1-Story Property
- Open Floorplan
- Shelving
- Vaulted Ceiling
- Ceiling Fan
- Insulated Windows
- French Doors
- Family Room Off Kitchen
- Combination Dining and Living Room
- Den
- Bonus Room
- Inside Utility
- Laundry Room
- Lake Views
Kitchen
- Eat-In Kitchen
- Walk-In Pantry
- Cooktop
- Recirculated Exhaust Fan
- Microwave
- Dishwasher
- Granite Countertops
- Solid Wood Cabinet
- Disposal
Flooring
- Wood
- Tile
Bedrooms and Bathrooms
- 2 Bedrooms
- Split Bedroom Floorplan
- En-Suite Bathroom
- Walk-In Closet
- 2 Full Bathrooms
Home Security
Outdoor Features
- Enclosed Patio or Porch
- Outdoor Storage
- Outdoor Grill
Schools
- Summerfield Elementary School
- Eisenhower Middle School
- East Bay High School
Utilities
- Central Heating and Cooling System
- Water Filtration System
- Electric Water Heater
- Water Purifier
- Water Softener
- Fiber Optics Available
- Cable TV Available
Listing and Financial Details
- Visit Down Payment Resource Website
- Legal Lot and Block 163 / 1
- Assessor Parcel Number U-16-31-20-62I-000001-00163.0
Community Details
Overview
- Association fees include cable TV, pool, insurance, maintenance structure, ground maintenance, maintenance, pest control, recreational facilities
- Cottages At Meadowbrooke HOA Inc Assn Association, Phone Number (813) 571-7100
- Visit Association Website
- Summerfield Master Community Association, Inc Association, Phone Number (813) 671-2005
- Meadowbrooke At Summerfield Un Subdivision
- The community has rules related to deed restrictions, allowable golf cart usage in the community
Recreation
- Golf Course Community
- Tennis Courts
- Recreation Facilities
- Community Playground
- Fitness Center
- Community Pool
- Park
- Dog Park
Pet Policy
- Pets Allowed
Additional Features
- Clubhouse
- Fire and Smoke Detector
Map
Home Values in the Area
Average Home Value in this Area
Tax History
| Year | Tax Paid | Tax Assessment Tax Assessment Total Assessment is a certain percentage of the fair market value that is determined by local assessors to be the total taxable value of land and additions on the property. | Land | Improvement |
|---|---|---|---|---|
| 2024 | $3,847 | $230,154 | -- | -- |
| 2023 | $3,700 | $223,450 | $22,200 | $201,250 |
| 2022 | $3,989 | $206,787 | $20,525 | $186,262 |
| 2021 | $3,577 | $158,506 | $15,718 | $142,788 |
| 2020 | $3,320 | $146,560 | $14,522 | $132,038 |
| 2019 | $1,214 | $72,564 | $0 | $0 |
| 2018 | $1,210 | $71,211 | $0 | $0 |
| 2017 | $1,207 | $107,973 | $0 | $0 |
| 2016 | $1,194 | $68,311 | $0 | $0 |
| 2015 | $1,206 | $67,836 | $0 | $0 |
| 2014 | $1,199 | $67,298 | $0 | $0 |
| 2013 | -- | $64,657 | $0 | $0 |
Property History
| Date | Event | Price | List to Sale | Price per Sq Ft | Prior Sale |
|---|---|---|---|---|---|
| 11/11/2025 11/11/25 | For Sale | $250,000 | 0.0% | $193 / Sq Ft | |
| 07/20/2023 07/20/23 | Rented | $2,200 | 0.0% | -- | |
| 06/11/2023 06/11/23 | For Rent | $2,200 | 0.0% | -- | |
| 06/28/2019 06/28/19 | Sold | $172,000 | -1.7% | $127 / Sq Ft | View Prior Sale |
| 05/27/2019 05/27/19 | Pending | -- | -- | -- | |
| 05/18/2019 05/18/19 | For Sale | $175,000 | -- | $129 / Sq Ft |
Purchase History
| Date | Type | Sale Price | Title Company |
|---|---|---|---|
| Warranty Deed | $172,000 | Priority Natl Ttl Svcs Inc |
Mortgage History
| Date | Status | Loan Amount | Loan Type |
|---|---|---|---|
| Open | $168,884 | FHA |
Source: Stellar MLS
MLS Number: TB8446959
APN: U-16-31-20-62I-000001-00163.0
- 13215 Beechberry Dr Unit III
- 11356 Callaway Pond Dr
- 11314 Callaway Pond Dr
- 11312 Callaway Pond Dr
- 13202 Pine Creek Cir
- 13455 Graham Yarden Dr
- 11418 Callaway Pond Dr
- 13561 Fladgate Mark Dr
- 11529 Addison Chase Dr
- 11345 Flora Springs Dr
- 11411 Flora Springs Dr
- 13801 Chalk Hill Place
- 13803 Chalk Hill Place
- 13515 Fladgate Mark Dr
- 11567 Misty Isle Ln
- 13004 Saint Filagree Dr
- 13021 Prestwick Dr
- 13029 Prestwick Dr
- 13040 Avalon Crest Ct
- 13002 Saint Filagree Dr
- 12023 Cedarfield Dr
- 13334 Ashbark Ct
- 13428 Graham Yarden Dr
- 11329 Callaway Pond Dr
- 13210 Silvercreek Dr
- 11504 Village Brook Dr
- 11559 Misty Isle Ln
- 11320 Villas On the Green Dr
- 13518 Fladgate Mark Dr
- 13322 Laraway Dr
- 11202 Summer Star Dr
- 11162 Summer Star Dr
- 11157 Summer Star Dr
- 11111 Summer Star Dr
- 11107 Silver Dancer Dr
- 13602 Ashlar Slate Place
- 11171 Golden Silence Dr
- 11133 Golden Silence Dr
- 13612 Ashlar Slate Place
- 11847 Dumaine Valley Rd

