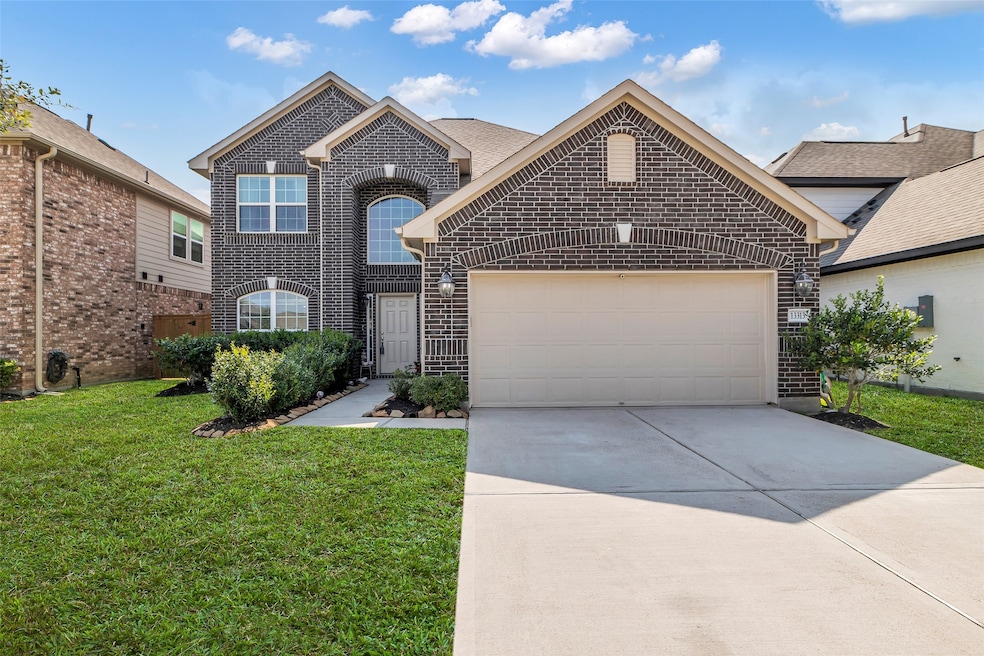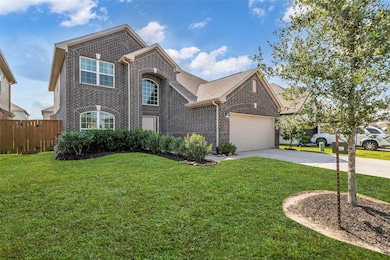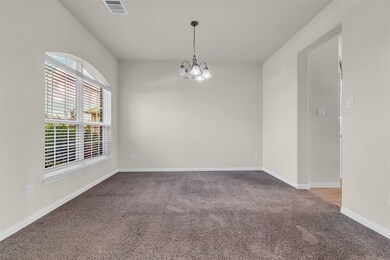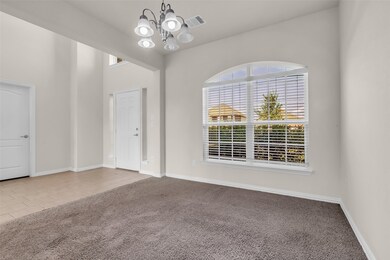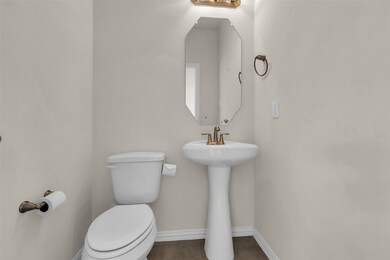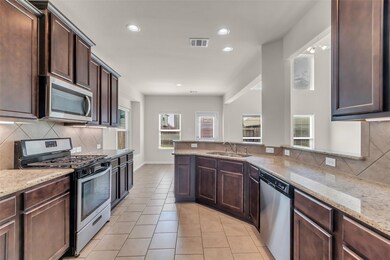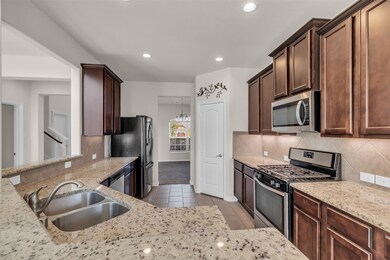13313 Suntail Ct La Marque, TX 77568
Lago Mar NeighborhoodHighlights
- Fitness Center
- Clubhouse
- Traditional Architecture
- Lobit Elementary School Rated 9+
- Deck
- High Ceiling
About This Home
Welcome to 13313 Suntail Ct! Spacious two-story home in the desirable Lago Mar community, designed with families in mind. Featuring 4 bedrooms, the primary suite is located on the first floor for privacy. Upstairs offers 3 additional bedrooms, including one with a private en-suite bath, plus a large game room ideal for play or study space. Soaring ceilings in the living room and an open-concept layout fill the home with natural light. Families will appreciate the upcoming on-site elementary school within the community, along with Lago Mar’s resort-style amenities such as lagoon access, golf cart paths, two gyms, and more. Schedule your private tour today.
Home Details
Home Type
- Single Family
Est. Annual Taxes
- $9,623
Year Built
- Built in 2020
Lot Details
- 6,000 Sq Ft Lot
- Back Yard Fenced
Parking
- 2 Car Attached Garage
Home Design
- Traditional Architecture
Interior Spaces
- 2,565 Sq Ft Home
- 2-Story Property
- Crown Molding
- High Ceiling
- Ceiling Fan
- Family Room Off Kitchen
- Living Room
- Combination Kitchen and Dining Room
- Game Room
- Utility Room
- Washer and Electric Dryer Hookup
Kitchen
- Breakfast Bar
- Gas Oven
- Gas Range
- Microwave
- Dishwasher
- Granite Countertops
- Disposal
Flooring
- Carpet
- Tile
Bedrooms and Bathrooms
- 4 Bedrooms
- En-Suite Primary Bedroom
- Double Vanity
- Bathtub with Shower
- Separate Shower
Outdoor Features
- Deck
- Patio
Schools
- Lobit Elementary School
- Lobit Middle School
- Dickinson High School
Utilities
- Central Heating and Cooling System
- Heating System Uses Gas
Listing and Financial Details
- Property Available on 11/17/25
- Long Term Lease
Community Details
Overview
- Principal Management Group Association
- Lago Mar Pod 4 Sec 3 Subdivision
Amenities
- Clubhouse
Recreation
- Sport Court
- Community Playground
- Fitness Center
- Community Pool
- Trails
Pet Policy
- Call for details about the types of pets allowed
- Pet Deposit Required
Map
Source: Houston Association of REALTORS®
MLS Number: 40110207
APN: 4479-0302-0024-000
- 13301 Suntail Ct
- 2413 Village Azalea Dr
- 2401 Village Azalea Dr
- 13220 Lago Acero Ln
- 13218 Anchor Bay Dr
- 13214 Anchor Bay Dr
- 13305 Lago Acero Ln
- 2601 Village Azalea Dr
- 2221 Lake Mist Dr
- 13424 Diamond Reef Ln
- 2417 Lake Mist Dr
- 13421 Diamond Reef Ln
- 2209 Lake Mist Dr
- 2230 Sand Lily Dr
- 13210 Anchor Isle Ct
- 13333 Diamond Reef Ln
- 2625 Village Azalea Dr
- 13122 Leisure Cove Dr
- 13137 Leisure Cove Dr
- 13210 Dancing Reed Dr
- 13220 Lago Acero Ln
- 13301 Lago Acero Ln
- 2201 Windy Grove Dr
- 13308 Diamond Reef Ln
- 13416 Silver Egret Ln
- 13134 Dancing Reed Dr
- 13516 Bonita Island Way
- 13118 Dancing Reed Dr
- 2712 Golden Palms Ln
- 13317 Silver Egret Ln
- 13521 Emerald Mallard Dr
- 2405 Bayrose Dr
- 13114 Cobalt Cove Ct
- 2509 Ocean Key Dr
- 13105 Sapphire Lake Ln
- 441 Palomino Stand Dr
- 437 Palomino Stand Dr
- 13724 Lantana Breeze Dr
- 417 Palomino Stand Dr
- 2307 Stonewater Cove
