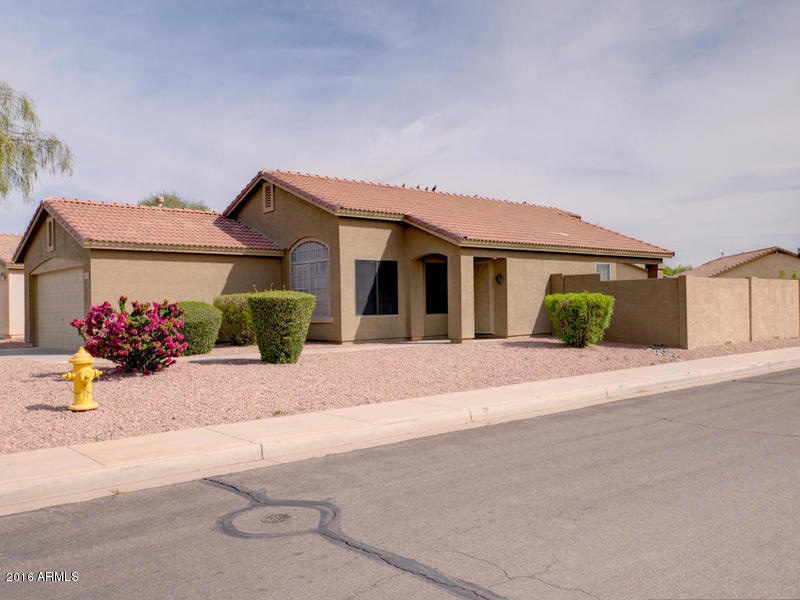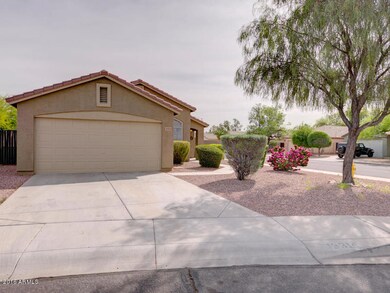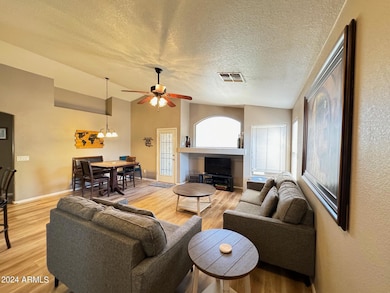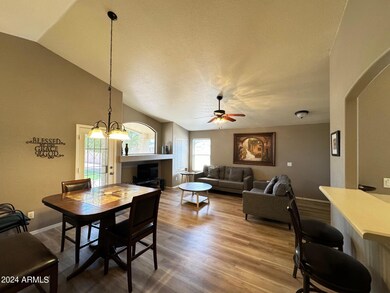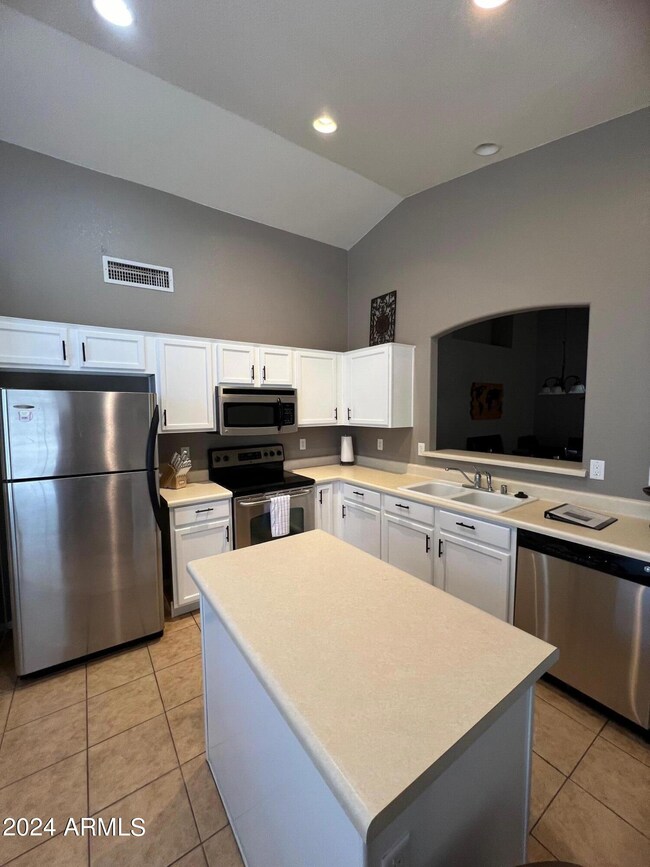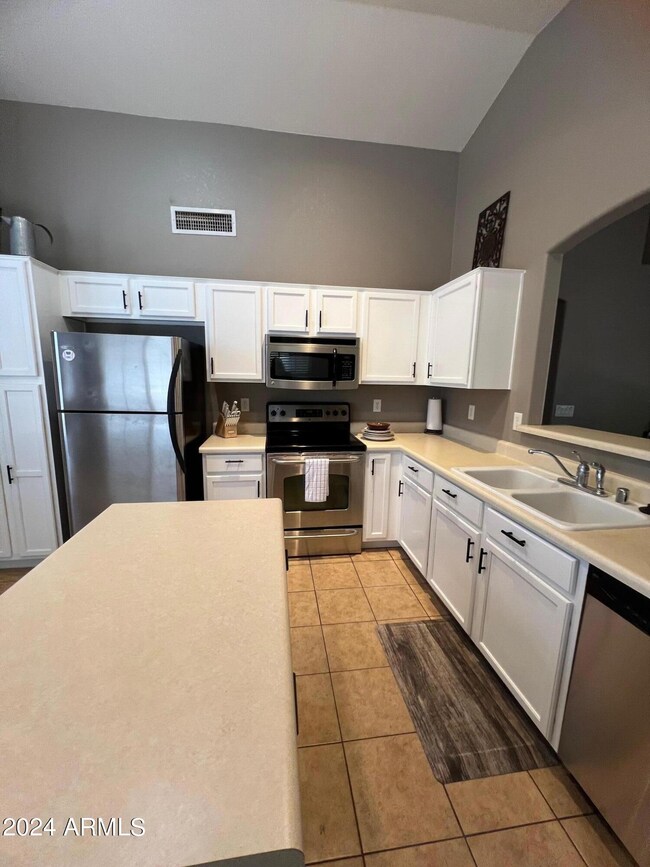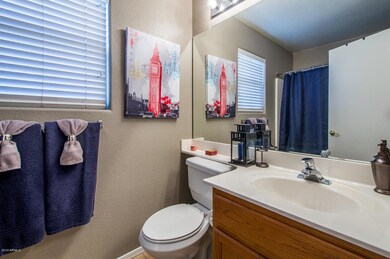13314 W Mauna Loa Ln Surprise, AZ 85379
3
Beds
2
Baths
1,252
Sq Ft
7,795
Sq Ft Lot
Highlights
- Contemporary Architecture
- Furnished
- Cul-De-Sac
- Corner Lot
- Covered Patio or Porch
- Kitchen Island
About This Home
MOVE IN READY CLEAN HOME ON CUL-DE-SAC. GREAT LOCATION NEAR SPRING TRAINING FACILITY, SHOPPING AND FREEWAY ACCESS. OVERSIZE LOT WITH PLENTY OF ROOM FOR GAMES...NEAR PARKS AND GREENBELTS....OWNER IS A LICENSE AGENTIN THE STATE OF ARIZONA.
Listing Agent
Property Management Real Estate License #BR543641000 Listed on: 09/06/2024
Home Details
Home Type
- Single Family
Est. Annual Taxes
- $1,110
Year Built
- Built in 2001
Lot Details
- 7,795 Sq Ft Lot
- Cul-De-Sac
- Desert faces the front and back of the property
- Block Wall Fence
- Corner Lot
- Front and Back Yard Sprinklers
- Sprinklers on Timer
- Grass Covered Lot
Parking
- 2 Car Garage
Home Design
- Contemporary Architecture
- Wood Frame Construction
- Tile Roof
- Stucco
Interior Spaces
- 1,252 Sq Ft Home
- 1-Story Property
- Furnished
- Ceiling Fan
Kitchen
- Built-In Microwave
- Kitchen Island
Flooring
- Carpet
- Laminate
Bedrooms and Bathrooms
- 3 Bedrooms
- 2 Bathrooms
Laundry
- Laundry in unit
- Dryer
- Washer
Outdoor Features
- Covered Patio or Porch
Schools
- Dysart Elementary School
- Dysart High School
Utilities
- Central Air
- Heating System Uses Natural Gas
Listing and Financial Details
- $35 Move-In Fee
- Rent includes internet, electricity, gas, water, utility caps apply, sewer, repairs, pest control svc, gardening service, garbage collection, dishes
- 1-Month Minimum Lease Term
- $50 Application Fee
- Tax Lot 218
- Assessor Parcel Number 501-15-285
Community Details
Overview
- Property has a Home Owners Association
- Firstservice Res Association, Phone Number (623) 475-8579
- Built by LENNAR
- Roseview Unit 7 Subdivision
Recreation
- Bike Trail
Map
Source: Arizona Regional Multiple Listing Service (ARMLS)
MLS Number: 6753557
APN: 501-15-285
Nearby Homes
- 13225 W Port Royale Ln
- 13261 W Lisbon Ln
- 13450 W Maui Ln
- 14626 N 132nd Ave
- 13626 W Lisbon Ln
- 13037 W Lisbon Ln
- 13628 W Gelding Dr
- 13265 W Watson Ln
- 14248 N Gil Balcome
- 13346 W Saguaro Ln
- 13033 W Evans Dr
- 13216 W Desert Ln
- 14400 N 136th Ln
- 13341 W Ocotillo Ln
- 13755 W Mauna Loa Ln
- 14368 N 136th Ln
- 15653 N Lasso Dr
- 14667 N 138th Ave
- 15188 N 137th Ln
- 14028 N 132nd Ln
- 14907 N 134th Cir
- 13273 W Mauna Loa Ln
- 13546 W Port Royale Ln
- 14415 N 132nd Dr
- 13167 W Caribbean Ln
- 13384 W Desert Ln
- 13009 W Port Royale Ln
- 13555 W Watson Ln
- 14129 N 133rd Dr
- 13007 W Mandalay Ln
- 13381 W Ocotillo Ln
- 13367 W Redfield Rd
- 14054 N 133rd Ln Unit 5
- 13009 W Evans Dr
- 13221 W Ocotillo Ln
- 13133 W Ventura St
- 13197 W Ocotillo Ln
- 14429 N 129th Dr
- 13988 N 132nd Ct
- 14506 N 129th Ave
