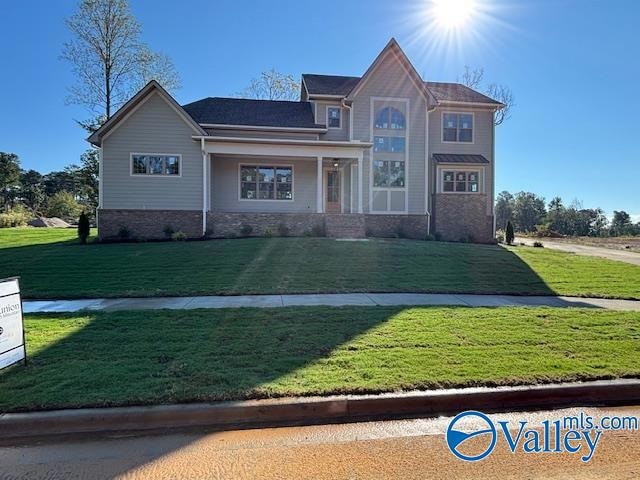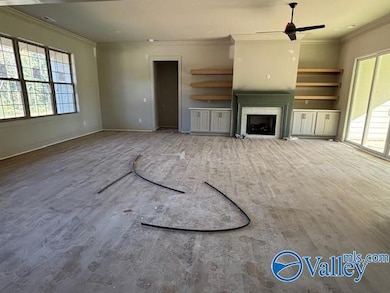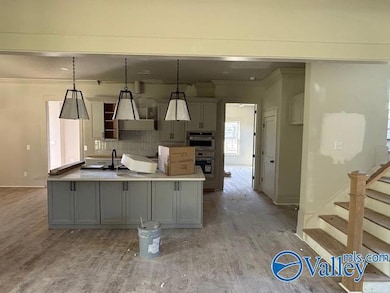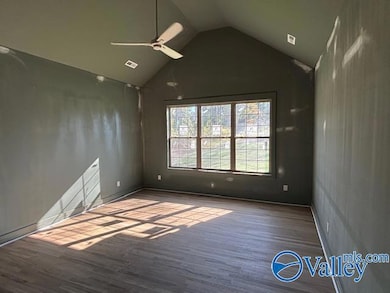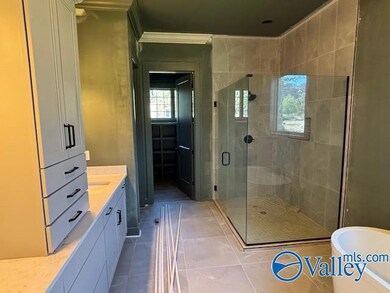NEW CONSTRUCTION
$10K PRICE INCREASE
13315 Grand Reunion Dr Huntsville, AL 35803
Green Mountain NeighborhoodEstimated payment $5,125/month
Total Views
3,702
4
Beds
3.5
Baths
3,561
Sq Ft
$227
Price per Sq Ft
Highlights
- Under Construction
- Open Floorplan
- Home Office
- Mt. Gap Middle School Rated A-
- Mud Room
- Covered Patio or Porch
About This Home
Under Construction-Perfect for a front porch swing and back yard grill! The Woodmont floor plan boasts modern convenience with a touch of farmhouse feel. Triple car side entry garage. Walk-in mud room, walk-in laundry room and walk-in pantry. Free flowing open floor plan with a generous size primary suite and private study on the main level. Bedrooms 2 & 3 (upstairs) share a jack and jill bath while bedroom 4 has its own dedicated bath. Second laundry room located on second level.
Home Details
Home Type
- Single Family
Year Built
- Built in 2025 | Under Construction
Lot Details
- 0.34 Acre Lot
- Lot Dimensions are 100 x 150
HOA Fees
- $50 Monthly HOA Fees
Interior Spaces
- 3,561 Sq Ft Home
- Property has 2 Levels
- Open Floorplan
- Gas Log Fireplace
- Mud Room
- Entrance Foyer
- Living Room
- Breakfast Room
- Dining Room
- Home Office
- Crawl Space
- Walk-In Pantry
- Laundry Room
Bedrooms and Bathrooms
- 4 Bedrooms
Parking
- 3 Car Attached Garage
- Side Facing Garage
- Driveway
Outdoor Features
- Covered Patio or Porch
Schools
- Mountain Gap Elementary School
- Grissom High School
Utilities
- Two cooling system units
- Multiple Heating Units
- Septic Tank
Community Details
- Built by GB HOMES
- Reunion At Green Mountain Subdivision
Listing and Financial Details
- Tax Lot 29
- Assessor Parcel Number 2305150000022032
Map
Create a Home Valuation Report for This Property
The Home Valuation Report is an in-depth analysis detailing your home's value as well as a comparison with similar homes in the area
Home Values in the Area
Average Home Value in this Area
Property History
| Date | Event | Price | List to Sale | Price per Sq Ft |
|---|---|---|---|---|
| 11/07/2025 11/07/25 | Price Changed | $808,000 | +1.3% | $227 / Sq Ft |
| 07/24/2025 07/24/25 | For Sale | $798,000 | -- | $224 / Sq Ft |
Source: ValleyMLS.com
Source: ValleyMLS.com
MLS Number: 21894963
Nearby Homes
- 13302 Grand Reunion Dr
- 2703 Porch Swing Place
- 2701 Porch Swing Place
- 13305 Grand Reunion Dr
- 13314 Grand Reunion Dr
- 2705 Porch Swing Place
- 2702 Porch Swing Place
- 13308 S Shawdee Rd SE
- 13390 S Shawdee Rd SE
- 33 Bluff Creek Cir SE
- 30 Bluff Creek Cir SE
- 10 Natures Loop Rd SE
- 28 Bluff Creek Cir SE
- 18 Natures Ridge Way SE
- 27 Bluff Creek Cir SE
- 48 Ridge Bluff Cir SE
- 53 Ridge Bluff Cir SE
- 1.17 acres SE South Shawdee Rd
- Lot 8 SE South Shawdee Rd
- Lot 7 SE South Shawdee Rd
- 9133 Monteagle Blvd
- 9133 Monteagle Blvd SE
- 9204 Current Way SE
- 6023 Peach Pond Way SE
- 14076 Monte Vedra Rd SE
- 13003 Camelot Dr SE
- 2511 Galahad Dr SE
- 16205 Trestle St SE
- 12100 Carriage Ct SE Unit D
- 12105 Carriage Ct SE Unit C
- 12105 Carriage Ct SE Unit B
- 16308 Trestle St
- 16312 Trestle St
- 206 Newcomb Rd
- 143 Green Valley Rd SE
- 7419 Flint Crossing Cir SE
- 12001 Cagney Place
- 7206 Lathan Dr
- 2602 Wynterhall Rd SE Unit C
- 2602 Wynterhall Rd SE Unit D
