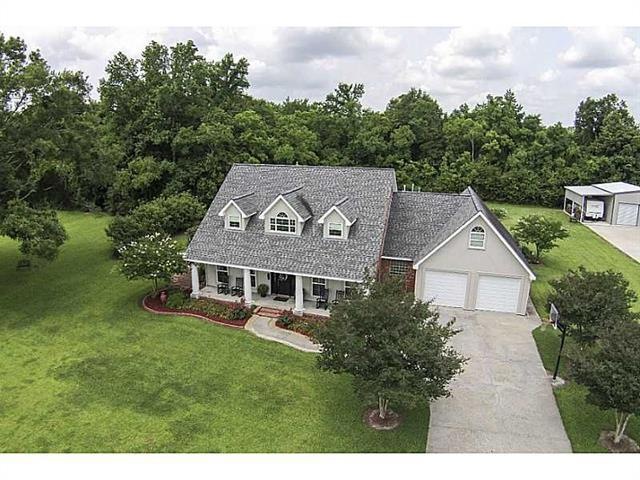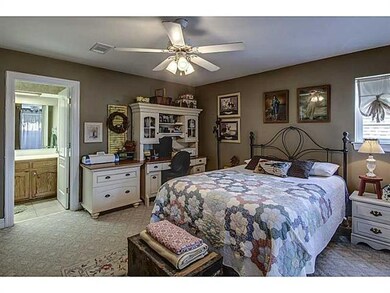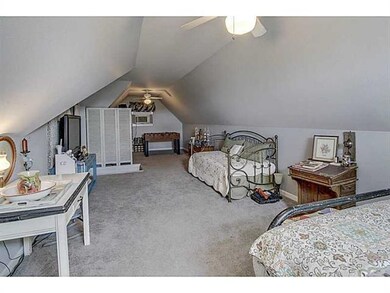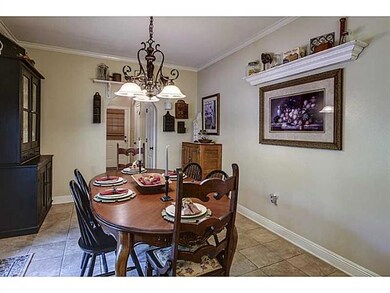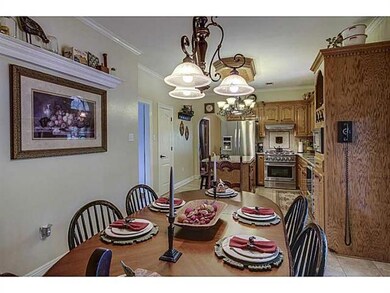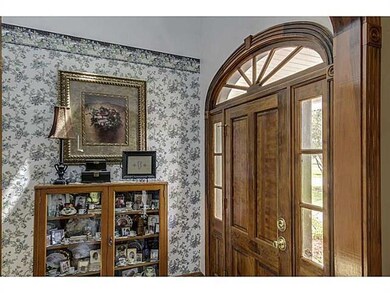
13315 Roddy Rd Gonzales, LA 70737
Highlights
- 1.1 Acre Lot
- French Provincial Architecture
- Granite Countertops
- Central Primary School Rated A
- Attic
- Heated Enclosed Porch
About This Home
As of February 2015Step into this Southern Acadian Beauty! From the inviting front porch to the quaint sitting room, serenity is waiting for you. Hand scrapped wood floors. Updated kitchen with slab granite & stainless appliances. Dining area overlooks the screened porch that leads to an amazing brick patio with FIREPLACE. Cozy master suite on first floor. 4th bedroom currently being used as game/guest room. Lush landscaping with irrigation sys.
Home Details
Home Type
- Single Family
Est. Annual Taxes
- $2,678
Year Built
- Built in 1996
Lot Details
- 1.1 Acre Lot
- Lot Dimensions are 200x237.5
- Permeable Paving
- Rectangular Lot
- Property is in very good condition
Home Design
- French Provincial Architecture
- Brick Exterior Construction
- Slab Foundation
- Shingle Roof
Interior Spaces
- 3,037 Sq Ft Home
- Property has 1 Level
- Ceiling Fan
- Wood Burning Fireplace
- Heated Enclosed Porch
- Pull Down Stairs to Attic
- Fire and Smoke Detector
- Washer and Dryer Hookup
Kitchen
- Cooktop
- Dishwasher
- Granite Countertops
Bedrooms and Bathrooms
- 4 Bedrooms
Parking
- 3 Car Garage
- Garage Door Opener
Utilities
- Central Heating and Cooling System
- Well
- Septic Tank
- Cable TV Available
Additional Features
- Screened Patio
- Outside City Limits
Listing and Financial Details
- Tax Lot BS-1
- Assessor Parcel Number 7073713315RODDYRDBS-1
Similar Homes in Gonzales, LA
Home Values in the Area
Average Home Value in this Area
Mortgage History
| Date | Status | Loan Amount | Loan Type |
|---|---|---|---|
| Closed | $400,000 | New Conventional |
Property History
| Date | Event | Price | Change | Sq Ft Price |
|---|---|---|---|---|
| 02/23/2015 02/23/15 | Sold | -- | -- | -- |
| 01/24/2015 01/24/15 | Pending | -- | -- | -- |
| 06/19/2014 06/19/14 | For Sale | $390,000 | +21.9% | $128 / Sq Ft |
| 09/27/2012 09/27/12 | Sold | -- | -- | -- |
| 08/17/2012 08/17/12 | Pending | -- | -- | -- |
| 08/15/2012 08/15/12 | For Sale | $320,000 | -- | $101 / Sq Ft |
Tax History Compared to Growth
Tax History
| Year | Tax Paid | Tax Assessment Tax Assessment Total Assessment is a certain percentage of the fair market value that is determined by local assessors to be the total taxable value of land and additions on the property. | Land | Improvement |
|---|---|---|---|---|
| 2024 | $2,678 | $33,780 | $2,760 | $31,020 |
| 2023 | $2,577 | $32,720 | $2,300 | $30,420 |
| 2022 | $3,343 | $32,720 | $2,300 | $30,420 |
| 2021 | $3,342 | $32,720 | $2,300 | $30,420 |
| 2020 | $3,360 | $32,720 | $2,300 | $30,420 |
| 2019 | $3,379 | $32,720 | $2,300 | $30,420 |
| 2018 | $3,037 | $29,750 | $2,330 | $27,420 |
| 2017 | $3,037 | $29,750 | $2,330 | $27,420 |
| 2015 | $2,973 | $28,980 | $2,330 | $26,650 |
| 2014 | $2,972 | $28,980 | $2,330 | $26,650 |
Agents Affiliated with this Home
-
Patricia Anderson

Seller's Agent in 2015
Patricia Anderson
RE/MAX
(225) 931-1228
16 in this area
156 Total Sales
-
Sherri Rachal

Seller's Agent in 2012
Sherri Rachal
Villar & Co Real Estate
(225) 715-4281
33 in this area
124 Total Sales
-
L
Buyer's Agent in 2012
Lorraine Wimberly
Wimberly Realty
Map
Source: ROAM MLS
MLS Number: 995168
APN: 04312-700
- 13428 Hilbert Young Rd
- Giorgio III B Plan at Windermere Crossing
- Giorgio III A Plan at Windermere Crossing
- Alfani III H Plan at Windermere Crossing
- Alfani III G Plan at Windermere Crossing
- Fleetwood III G Plan at Windermere Crossing
- Domenico III B Plan at Windermere Crossing
- Domenico III A Plan at Windermere Crossing
- Botticelli III H Plan at Windermere Crossing
- Oxford V H Plan at Windermere Crossing
- Botticelli III G Plan at Windermere Crossing
- Oxford V G Plan at Windermere Crossing
- Vernham IV G Plan at Windermere Crossing
- Yardley III G Plan at Windermere Crossing
- Townsend IV H Plan at Windermere Crossing
- Townsend IV G Plan at Windermere Crossing
- Norris IV G Plan at Windermere Crossing
- Marden II H Plan at Windermere Crossing
- Marden II G Plan at Windermere Crossing
- Longridge V H Plan at Windermere Crossing
