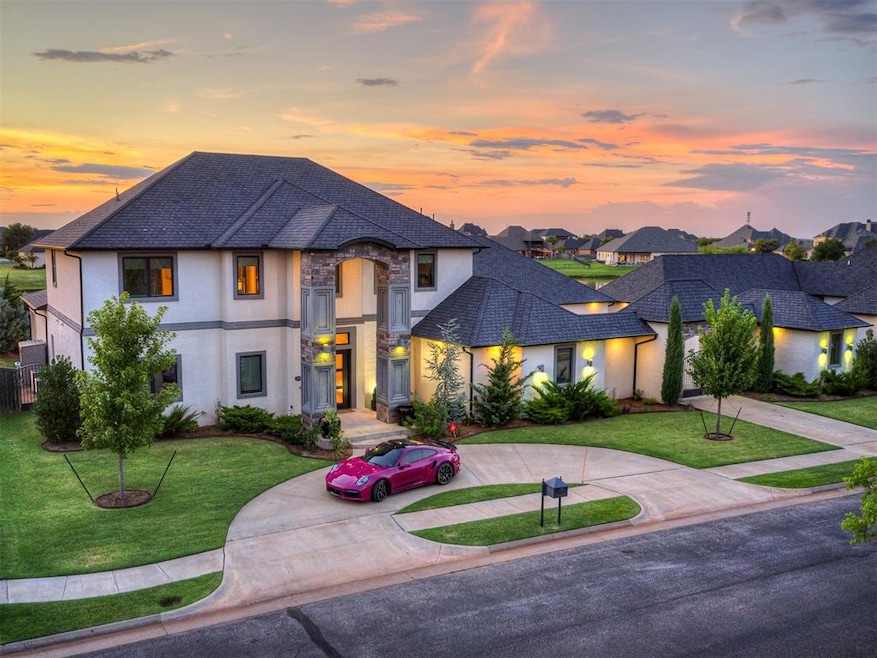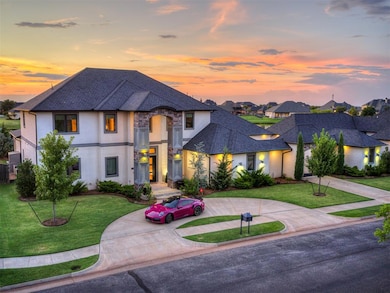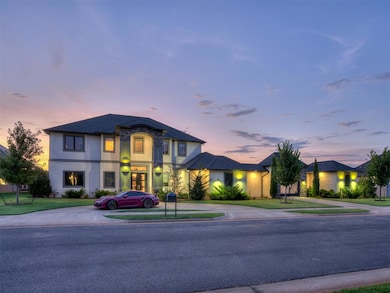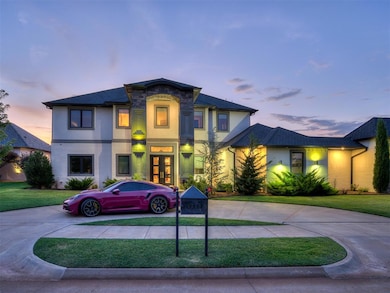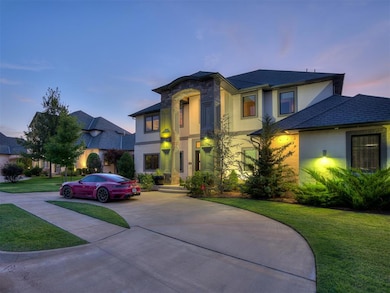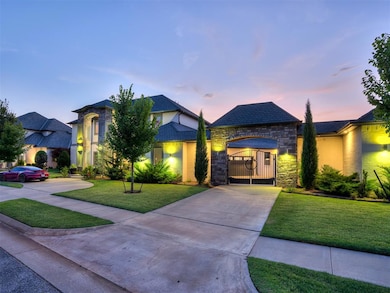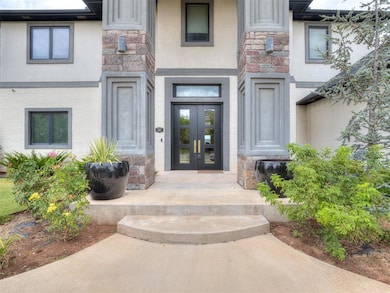13317 Carriage Way Oklahoma City, OK 73142
Cobblestone NeighborhoodEstimated payment $16,755/month
Highlights
- Lake Front
- Wine Cellar
- Lake, Pond or Stream
- Spring Creek Elementary School Rated A
- Outdoor Pool
- Wood Flooring
About This Home
Experience ultimate luxury living in this modern Tudor in the peaceful & serene gated community of Cobblestone, offering private fishing and beautiful trails. This home has sought after modern luxuries & provides ample entertainment spaces—outdoor patio space, a large outdoor kitchen, a beautiful pool with lounge area and an enormous second floor balcony. Inside are 5 full bedrooms, all of which are en suite & 2 of which are on the main floor— the Primary & a second Primary that is complete with a separate living space, sleeping quarters, a luxurious bathroom & a massive walk-in closet. The upstairs bedrooms have spectacular views of the sunrise, sunset and ponds. There is an additional powder room on each floor + one full bath with pool access. The main floor also houses a large laundry room, mud room, large walk-in pantry, and butler’s pantry that connects to the formal dining & eat-in kitchen. The home boasts an enclosed & temperature controlled 480+ bottle wine room. Guests can enjoy the ultimate in entertainment in the large game room with your very own Jumbotron & full wet bar. The resort-like primary suite has a spacious & comfortable bedroom with added space for lounging next to the beautiful fireplace. Escape cold winter nights through the private hot tub patio. The primary bathroom is split into “his and hers” quarters connected at entry by a large coffee bar. They meet in the middle with a community steam shower & second laundry room. Enjoy floor to ceiling back-lit shoe racks and ample amounts of shelving, drawers and hanging in the 2 closets. The opposite side of the his-and-hers bath houses an in-home gym. The upstairs also boasts a large loft living space, bonus room and a true theatre room complete with concession stand! Other notable upgrades in the home include a 4-car privately gated garage, a generator, RO system, spray foam insulation, hardwood throughout, crown moulding & much more. This Las Vegas-style house is truly a one of a kind must-see!
Home Details
Home Type
- Single Family
Est. Annual Taxes
- $28,824
Year Built
- Built in 2020
Lot Details
- 0.44 Acre Lot
- Lake Front
- East Facing Home
- Fenced
- Interior Lot
- Sprinkler System
HOA Fees
- $133 Monthly HOA Fees
Parking
- 4 Car Attached Garage
- Garage Door Opener
- Circular Driveway
Home Design
- Tudor Architecture
- Brick Exterior Construction
- Slab Foundation
- Composition Roof
- Pre-Cast Concrete Construction
- Stucco
- Stone
Interior Spaces
- 7,580 Sq Ft Home
- 1.5-Story Property
- Wet Bar
- Crown Molding
- 3 Fireplaces
- Gas Log Fireplace
- Mud Room
- Wine Cellar
- Home Office
- Game Room
- Utility Room with Study Area
- Laundry Room
- Inside Utility
- Home Gym
- Water Views
Kitchen
- Walk-In Pantry
- Built-In Oven
- Electric Oven
- Built-In Range
- Microwave
- Ice Maker
- Dishwasher
- Disposal
Flooring
- Wood
- Carpet
- Tile
Bedrooms and Bathrooms
- 5 Bedrooms
- Possible Extra Bedroom
- Steam Shower
Home Security
- Home Security System
- Fire and Smoke Detector
Pool
- Outdoor Pool
- Spa
- Heated Pool
- Waterfall Pool Feature
Outdoor Features
- Lake, Pond or Stream
- Balcony
- Outdoor Kitchen
- Fire Pit
Schools
- Deer Creek Elementary School
- Deer Creek Middle School
- Deer Creek High School
Utilities
- Central Heating and Cooling System
- Power Generator
- Tankless Water Heater
Community Details
- Association fees include gated entry, greenbelt
- Mandatory home owners association
Listing and Financial Details
- Legal Lot and Block 031 / 001
Map
Home Values in the Area
Average Home Value in this Area
Tax History
| Year | Tax Paid | Tax Assessment Tax Assessment Total Assessment is a certain percentage of the fair market value that is determined by local assessors to be the total taxable value of land and additions on the property. | Land | Improvement |
|---|---|---|---|---|
| 2024 | $28,824 | $226,435 | $20,422 | $206,013 |
| 2023 | $28,824 | $220,110 | $20,422 | $199,688 |
| 2022 | $20,026 | $153,725 | $20,422 | $133,303 |
| 2021 | $20,160 | $157,960 | $19,250 | $138,710 |
| 2020 | $2,550 | $19,250 | $19,250 | $0 |
| 2019 | $2,584 | $19,250 | $19,250 | $0 |
| 2018 | $1,910 | $14,300 | $0 | $0 |
| 2017 | $2,015 | $15,070 | $15,070 | $0 |
| 2016 | $2,006 | $15,070 | $15,070 | $0 |
| 2015 | $1,974 | $15,070 | $15,070 | $0 |
| 2014 | $262 | $1,981 | $1,981 | $0 |
Property History
| Date | Event | Price | List to Sale | Price per Sq Ft | Prior Sale |
|---|---|---|---|---|---|
| 10/25/2025 10/25/25 | Price Changed | $2,698,000 | -3.6% | $356 / Sq Ft | |
| 08/22/2025 08/22/25 | For Sale | $2,798,000 | +39.9% | $369 / Sq Ft | |
| 07/18/2022 07/18/22 | Sold | $2,000,000 | -7.0% | $264 / Sq Ft | View Prior Sale |
| 06/20/2022 06/20/22 | Pending | -- | -- | -- | |
| 06/13/2022 06/13/22 | For Sale | $2,150,000 | +1128.6% | $284 / Sq Ft | |
| 06/27/2018 06/27/18 | Sold | $175,000 | 0.0% | -- | View Prior Sale |
| 05/04/2018 05/04/18 | Pending | -- | -- | -- | |
| 04/24/2018 04/24/18 | For Sale | $175,000 | +34.6% | -- | |
| 10/12/2017 10/12/17 | Sold | $130,000 | -13.3% | -- | View Prior Sale |
| 09/21/2017 09/21/17 | Pending | -- | -- | -- | |
| 09/01/2017 09/01/17 | For Sale | $149,900 | -- | -- |
Purchase History
| Date | Type | Sale Price | Title Company |
|---|---|---|---|
| Warranty Deed | $2,000 | Stewart-Ok City | |
| Quit Claim Deed | -- | Multiple | |
| Warranty Deed | $175,000 | Oklahoma City Abstract & Tit | |
| Warranty Deed | $130,000 | Chicago Title Oklahoma | |
| Warranty Deed | $137,000 | Capitol Abstract & Title Co |
Mortgage History
| Date | Status | Loan Amount | Loan Type |
|---|---|---|---|
| Open | $1,500,000 | New Conventional | |
| Previous Owner | $1,021,000 | Future Advance Clause Open End Mortgage | |
| Previous Owner | $967,500 | Construction | |
| Previous Owner | $100,000 | Commercial |
Source: MLSOK
MLS Number: 1187203
APN: 208121300
- 8348 NW 132nd Cir
- 8332 NW 130th Cir
- 8412 NW 134th St
- 13516 Leighton Ln
- 8341 NW 129th Ct
- 8429 NW 130th St
- 8000 NW 129th Cir
- 13604 Lark Ln
- 8424 NW 135th Terrace
- 8417 NW 128th St
- 13529 Lancet Ln
- 12812 Cobblestone Curve Rd
- 12804 Chateaux Rd
- 12804 Cobblestone Curve Rd
- 8004 NW 127th Place
- 12608 Redstone Ct
- 8301 NW 125th St
- 8033 NW 124th St
- 8340 NW 137th St
- 8016 NW 124th St
- 8340 NW 130th Cir
- 13532 Gentry Dr
- 13625 Cobblestone Rd
- 13522 Vinita Dr
- 12924 Firerock Cir
- 13220 Rock Canyon Rd
- 11916 Silver Sun Dr
- 9004 NW 142nd St
- 12201 Katie Rdg Rd
- 11425 Wallace Ave
- 11332 N Markwell Ave
- 9321 NW 125th St
- 9328 NW 125th St
- 9329 NW 124th St
- 11301 Windmill Place
- 12529 Florence Ln
- 14117 N Rockwell Ave
- 11040 N Eagle Ln
- 6801 NW 122nd St
- 14812 Turner Falls Rd
