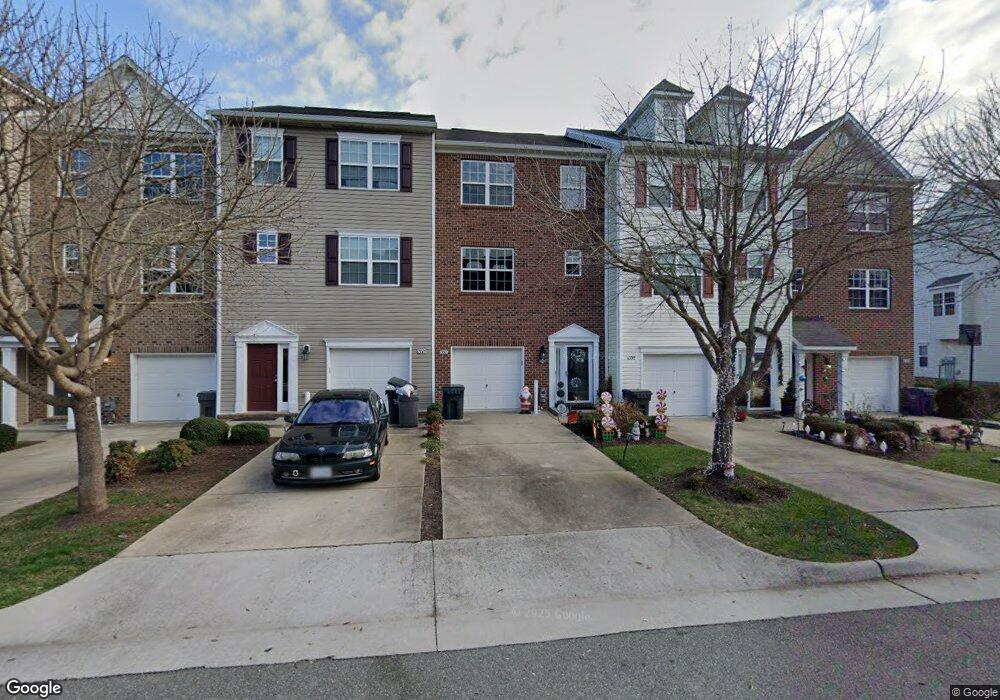13317 Diamond Ridge Dr Unit 55G4 Midlothian, VA 23112
Estimated Value: $335,000 - $379,000
4
Beds
4
Baths
2,062
Sq Ft
$174/Sq Ft
Est. Value
About This Home
This home is located at 13317 Diamond Ridge Dr Unit 55G4, Midlothian, VA 23112 and is currently estimated at $358,019, approximately $173 per square foot. 13317 Diamond Ridge Dr Unit 55G4 is a home located in Chesterfield County with nearby schools including Clover Hill Elementary School, Swift Creek Middle, and Clover Hill High.
Ownership History
Date
Name
Owned For
Owner Type
Purchase Details
Closed on
Aug 6, 2020
Sold by
Walker Paul
Bought by
Bardsley Jacqueline
Current Estimated Value
Purchase Details
Closed on
Feb 1, 2010
Sold by
Centex Homes
Bought by
Walker Paul
Home Financials for this Owner
Home Financials are based on the most recent Mortgage that was taken out on this home.
Original Mortgage
$126,882
Interest Rate
5.05%
Mortgage Type
New Conventional
Create a Home Valuation Report for This Property
The Home Valuation Report is an in-depth analysis detailing your home's value as well as a comparison with similar homes in the area
Home Values in the Area
Average Home Value in this Area
Purchase History
| Date | Buyer | Sale Price | Title Company |
|---|---|---|---|
| Bardsley Jacqueline | $246,000 | First American | |
| Walker Paul | $211,470 | -- |
Source: Public Records
Mortgage History
| Date | Status | Borrower | Loan Amount |
|---|---|---|---|
| Previous Owner | Walker Paul | $126,882 |
Source: Public Records
Tax History Compared to Growth
Tax History
| Year | Tax Paid | Tax Assessment Tax Assessment Total Assessment is a certain percentage of the fair market value that is determined by local assessors to be the total taxable value of land and additions on the property. | Land | Improvement |
|---|---|---|---|---|
| 2025 | $2,969 | $332,700 | $59,800 | $272,900 |
| 2024 | $2,969 | $318,100 | $56,400 | $261,700 |
| 2023 | $2,690 | $295,600 | $54,100 | $241,500 |
| 2022 | $2,432 | $264,300 | $51,800 | $212,500 |
| 2021 | $2,368 | $248,500 | $51,800 | $196,700 |
| 2020 | $2,256 | $237,500 | $51,800 | $185,700 |
| 2019 | $2,182 | $229,700 | $50,600 | $179,100 |
| 2018 | $2,079 | $217,900 | $48,300 | $169,600 |
| 2017 | $2,081 | $216,000 | $48,300 | $167,700 |
| 2016 | $2,012 | $209,600 | $48,300 | $161,300 |
| 2015 | $2,038 | $211,000 | $44,900 | $166,100 |
| 2014 | $2,048 | $213,300 | $42,600 | $170,700 |
Source: Public Records
Map
Nearby Homes
- 4902 Court Ridge Terrace
- 13300 Court Ridge Rd
- 13207 Gate Post Ct
- 13305 Pointer Ridge Terrace
- 4714 Five Springs Ct
- 4602 Painted Post Ln
- 13501 Buck Rub Dr
- 7018 Spring Trace Terrace
- 31 Spinnaker Cove Dr
- 4829 Cloverleigh Dr
- Clarendon Plan at Cloverleigh Towns
- 4825 Cloverleigh Dr
- 4821 Cloverleigh Dr
- 7136 Velvet Antler Dr
- 13628 Baycraft Terrace
- 4717 Cloverleigh Dr
- 5112 Twelveoaks Rd
- 6001 Harbourwood Ct
- 5054 Glen Tara Dr
- 12642 Hull Street Rd
- 13317 Diamond Ridge Dr
- 13315 Diamond Ridge Dr
- 13319 Diamond Ridge Dr Unit 13319
- 13319 Diamond Ridge Dr
- 13319 Diamond Ridge Dr Unit 56G5
- 13313 Diamond Ridge Dr
- 13313 Diamond Ridge Dr Unit 13313
- 13313 Diamond Ridge Dr Unit 53G2
- 13321 Diamond Ridge Dr
- 13311 Diamond Ridge Dr
- 13323 Diamond Ridge Dr
- 13323 Diamond Ridge Dr
- 13325 Diamond Ridge Dr
- 13325 Diamond Ridge Dr
- 4816 Sapphire Dr
- 4816 Sapphire Dr Unit 51
- 13327 Diamond Ridge Dr
- 4820 Sapphire Dr
- 4820 Sapphire Dr Unit 4820
- 4820 Sapphire Dr Unit 49D4
