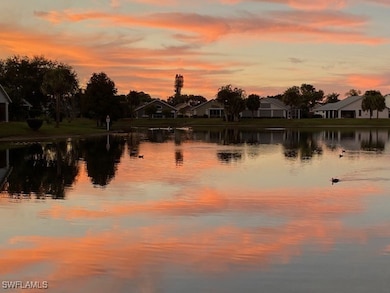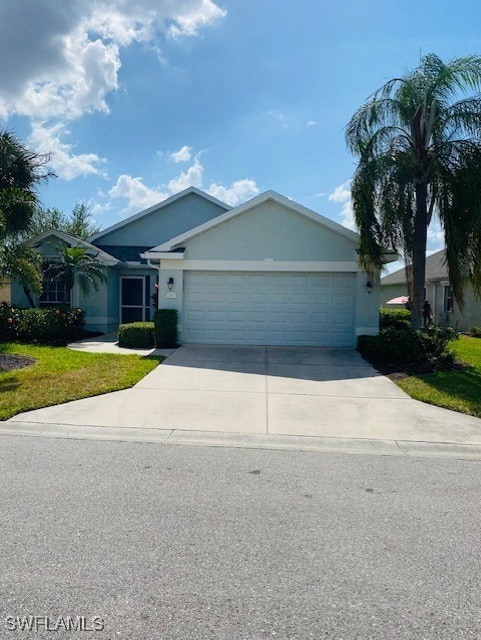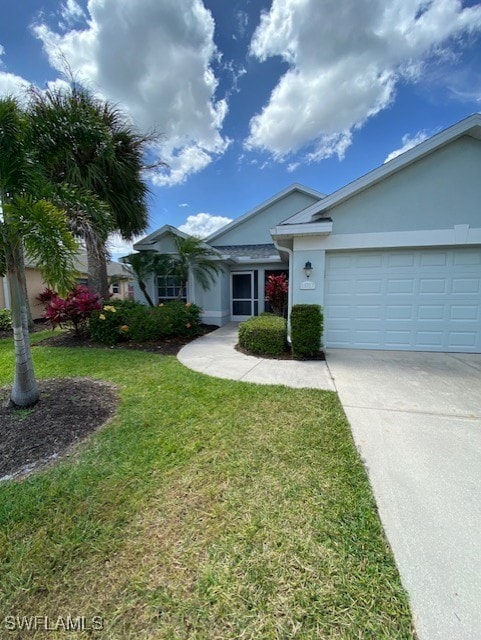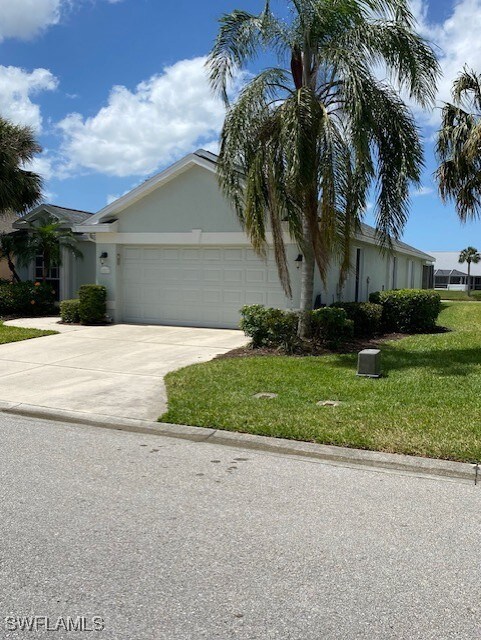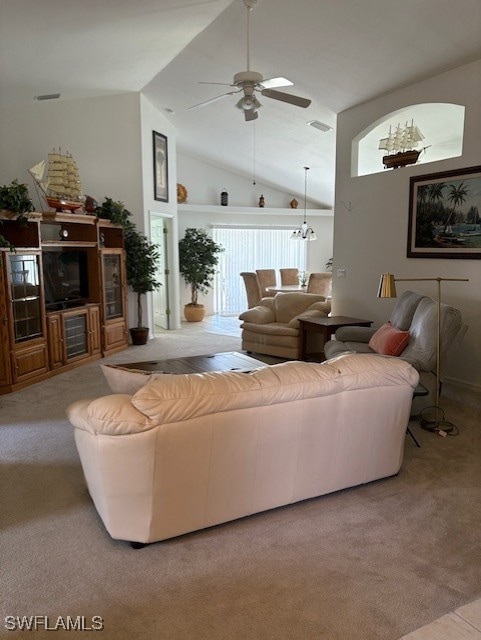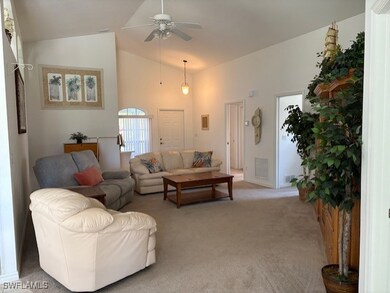13317 Queen Palm Run North Fort Myers, FL 33903
Estimated payment $2,404/month
Highlights
- Marina
- Boat Ramp
- Tennis Courts
- Cape Elementary School Rated A-
- Fitness Center
- Gated Community
About This Home
PRICE REDUCED 10,000. Nice waterfront home with BEAUTIFUL sunset views on the community pond. This seller has addressed all the major improvements and brought them up to date. Starting with a new roof in 2021, a new AC system in 2018 and a new water heater in 2023. The house was also painted in 2022. The back lanai with sunset views has electric Kevlar hurricane screens that were installed in 2019, and it also has manual accordion shutters for the windows. It has an open floor plan with vaulted ceilings. Although the interior is mostly original, it is in very good condition. The furnishings are negotiable. This is a great close-knit community with 214 single family homes. It is gated and has its own community boat launch where boat storage is available. It has a community pool and spa, pickleball/tennis court, fitness and game room and a clubhouse with full kitchen and outdoor BBQ grills. It has a covered outdoor deck with tables and chairs that looks out over the marina. The community hosts several holiday events throughout the year at their clubhouse for the people who live here. You can also rent the clubhouse for a family function. Another great feature is that this community is not in a flood zone. It is close to shopping, restaurants and Fort Myers center.
Home Details
Home Type
- Single Family
Est. Annual Taxes
- $4,402
Year Built
- Built in 2003
Lot Details
- 7,405 Sq Ft Lot
- Lot Dimensions are 55 x 126 x 55 x 119
- Waterfront
- Property fronts a private road
- East Facing Home
- Rectangular Lot
- Sprinkler System
HOA Fees
- $280 Monthly HOA Fees
Parking
- 2 Car Attached Garage
- Garage Door Opener
- Driveway
Home Design
- Entry on the 1st floor
- Shingle Roof
- Stucco
Interior Spaces
- 1,677 Sq Ft Home
- 1-Story Property
- Furnished or left unfurnished upon request
- Vaulted Ceiling
- Ceiling Fan
- Electric Shutters
- Casement Windows
- Great Room
- Open Floorplan
- Den
- Screened Porch
- Pond Views
Kitchen
- Breakfast Bar
- Self-Cleaning Oven
- Range
- Microwave
- Freezer
- Dishwasher
- Disposal
Flooring
- Carpet
- Tile
Bedrooms and Bathrooms
- 2 Bedrooms
- Split Bedroom Floorplan
- Walk-In Closet
- 2 Full Bathrooms
- Shower Only
- Separate Shower
Laundry
- Dryer
- Washer
Outdoor Features
- Tennis Courts
- Screened Patio
Utilities
- Central Heating
- Underground Utilities
- Cable TV Available
Listing and Financial Details
- Tax Lot 0540
- Assessor Parcel Number 09-44-24-31-00000.0540
Community Details
Overview
- Association fees include ground maintenance, road maintenance, sewer, street lights, water
- Association Phone (305) 232-1579
- Palm Island Subdivision
Amenities
- Community Barbecue Grill
- Picnic Area
- Clubhouse
- Billiard Room
Recreation
- Boat Ramp
- Boat Dock
- Community Boat Slip
- RV or Boat Storage in Community
- Marina
- Tennis Courts
- Community Basketball Court
- Pickleball Courts
- Fitness Center
- Community Pool
- Community Spa
Security
- Gated Community
Map
Home Values in the Area
Average Home Value in this Area
Tax History
| Year | Tax Paid | Tax Assessment Tax Assessment Total Assessment is a certain percentage of the fair market value that is determined by local assessors to be the total taxable value of land and additions on the property. | Land | Improvement |
|---|---|---|---|---|
| 2025 | $4,544 | $289,172 | $64,600 | $223,177 |
| 2024 | $4,544 | $277,576 | -- | -- |
| 2023 | $4,213 | $252,342 | $0 | $0 |
| 2022 | $3,979 | $229,402 | $0 | $0 |
| 2021 | $3,460 | $208,547 | $21,000 | $187,547 |
| 2020 | $3,314 | $194,592 | $21,000 | $173,592 |
| 2019 | $3,765 | $222,062 | $30,000 | $192,062 |
| 2018 | $3,823 | $232,559 | $30,000 | $202,559 |
| 2017 | $3,567 | $209,958 | $30,000 | $179,958 |
| 2016 | $3,073 | $185,496 | $30,000 | $155,496 |
| 2015 | $2,814 | $159,201 | $21,750 | $137,451 |
| 2014 | $2,685 | $152,408 | $19,075 | $133,333 |
| 2013 | -- | $138,491 | $17,350 | $121,141 |
Property History
| Date | Event | Price | List to Sale | Price per Sq Ft |
|---|---|---|---|---|
| 10/04/2025 10/04/25 | Off Market | $335,000 | -- | -- |
| 09/29/2025 09/29/25 | Price Changed | $335,000 | 0.0% | $200 / Sq Ft |
| 09/29/2025 09/29/25 | For Sale | $335,000 | -2.9% | $200 / Sq Ft |
| 04/06/2025 04/06/25 | For Sale | $345,000 | -- | $206 / Sq Ft |
Purchase History
| Date | Type | Sale Price | Title Company |
|---|---|---|---|
| Warranty Deed | $146,800 | Attorney | |
| Quit Claim Deed | -- | Attorney | |
| Quit Claim Deed | -- | Attorney | |
| Quit Claim Deed | -- | Attorney | |
| Deed | $171,400 | -- |
Source: Florida Gulf Coast Multiple Listing Service
MLS Number: 225035288
APN: 09-44-24-31-00000.0540
- 13362 Queen Palm Run
- 12901 Seaside Key Ct
- 536 Pangola Dr
- 13421 Wild Cotton Ct
- 12950 Seaside Key Ct
- 9346 Palm Island Cir
- 9439 Palm Island Cir
- 995 April Ln
- 897 Iris Dr
- 12761 Seaside Key Ct
- 857 Pangola Dr
- 935 Iris Dr
- 12740 Seaside Key Ct
- 12993 Turtle Cove Trail
- 1423 Tropic Terrace Unit PS23
- 1507 Tropic Terrace
- 1503 Tropic Terrace
- 1512 Tropic Terrace
- 1515 Tropic Terrace Unit 1515
- 1517 Tropic Terrace
- 12960 Seaside Key Ct
- 9358 Palm Island Cir
- 13100 Seaside Harbour Dr
- 13105 Silver Thorn Loop
- 13060 Sail Away St
- 13042 Sail Away St
- 930 Jasmine St
- 13041 Sandy Key Bend Unit 602
- 13390 Seaside Harbour Dr
- 804 March St
- 1739 Golf Club Dr
- 13225 Silver Thorn Loop Unit 306
- 13225 Silver Thorn Loop Unit 302
- 1739 Golf Club Dr Unit 6
- 3140 Sea Trawler Bend Unit 1003
- 750 Pondella Rd
- 4745 Orange Grove Blvd Unit 11
- 4728 Orange Grove Blvd Unit 10
- 414 NE 25th Ave
- 13971 Windrush Ct

