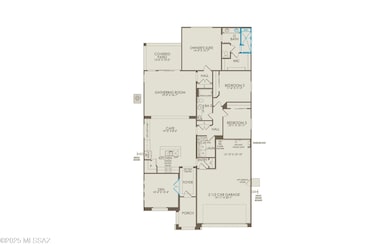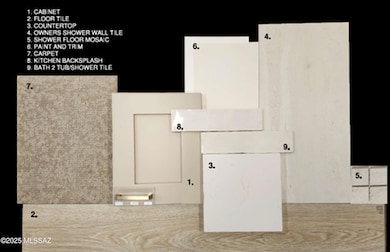
13318 N Nepheline Way Oro Valley, AZ 85755
Estimated payment $3,644/month
Highlights
- New Construction
- Gated Community
- Contemporary Architecture
- Painted Sky Elementary School Rated A-
- Mountain View
- Great Room
About This Home
Step into style with this beautifully upgraded home featuring a Chef's Kitchen with a gas cooktop, stainless steel Whirlpool appliances, and Coastal Shaker Taupe cabinets. Bianco Aspen quartz countertops and a custom backsplash add a touch of luxury.Quartz counters continue in both bathrooms for a seamless, upscale finish. Additional upgrades include 8''x48'' Bio Attitude Amber Matte tile flooring in a 33% staggered layout.Energy-efficient features include a tankless water heater, dual-pane windows, ceiling fans, low-flow showerheads, and water-saving toilets.Sophisticated, efficient, and move-in ready by July 2025.
Home Details
Home Type
- Single Family
Est. Annual Taxes
- $949
Year Built
- Built in 2025 | New Construction
Lot Details
- 6,248 Sq Ft Lot
- Wrought Iron Fence
- Block Wall Fence
- Drip System Landscaping
- Paved or Partially Paved Lot
- Front Yard
- Property is zoned Oro Valley - R1
HOA Fees
- $181 Monthly HOA Fees
Property Views
- Mountain
- Desert
Home Design
- Contemporary Architecture
- Wood Frame Construction
- Tile Roof
- Stucco Exterior
Interior Spaces
- 1,993 Sq Ft Home
- Property has 1 Level
- Built In Speakers
- Wired For Sound
- Ceiling Fan
- Great Room
- Dining Area
- Den
- Fire and Smoke Detector
Kitchen
- Breakfast Area or Nook
- Breakfast Bar
- Gas Oven
- Plumbed For Gas In Kitchen
- Gas Cooktop
- Recirculated Exhaust Fan
- Microwave
- ENERGY STAR Qualified Refrigerator
- ENERGY STAR Qualified Dishwasher
- Stainless Steel Appliances
- Quartz Countertops
Flooring
- Carpet
- Ceramic Tile
Bedrooms and Bathrooms
- 3 Bedrooms
- Split Bedroom Floorplan
- 2 Full Bathrooms
- Dual Vanity Sinks in Primary Bathroom
- Shower Only
- Low Flow Shower
- Exhaust Fan In Bathroom
Laundry
- Laundry Room
- Gas Dryer Hookup
Parking
- 2.5 Car Garage
- Garage Door Opener
- Driveway
Accessible Home Design
- No Interior Steps
- Smart Technology
Schools
- Painted Sky Elementary School
- Coronado K-8 Middle School
- Ironwood Ridge High School
Utilities
- Forced Air Heating and Cooling System
- ENERGY STAR Qualified Air Conditioning
- Heating System Uses Natural Gas
- Natural Gas Water Heater
- High Speed Internet
- Cable TV Available
Additional Features
- North or South Exposure
- Covered Patio or Porch
Listing and Financial Details
- Builder Warranty
Community Details
Overview
- Association fees include common area maintenance, gated community, street maintenance
- $400 HOA Transfer Fee
- Aam Association, Phone Number (520) 219-7200
- Built by Pulte Homes
- Tranquilo At Rancho Vistoso Subdivision, Barletta Floorplan
- The community has rules related to deed restrictions
Recreation
- Park
- Jogging Path
- Hiking Trails
Security
- Gated Community
Map
Home Values in the Area
Average Home Value in this Area
Property History
| Date | Event | Price | Change | Sq Ft Price |
|---|---|---|---|---|
| 08/26/2025 08/26/25 | Price Changed | $625,990 | -0.5% | $314 / Sq Ft |
| 07/12/2025 07/12/25 | Price Changed | $628,990 | +0.2% | $316 / Sq Ft |
| 06/28/2025 06/28/25 | Price Changed | $627,990 | -0.8% | $315 / Sq Ft |
| 05/22/2025 05/22/25 | For Sale | $632,990 | -- | $318 / Sq Ft |
Similar Homes in the area
Source: MLS of Southern Arizona
MLS Number: 22514219
- 13409 N Braunite Ct
- 1385 E Epidote Ct
- 13305 N Galena Trail
- 13282 N Galena Trail
- 13377 N Sanidine Dr
- 13441 N Sanidine Dr
- 1315 E Epidote Ct
- 13368 N Nepheline Way
- 13293 N Sanidine Dr
- 13393 N Galena Trail
- 13542 N Placita Montanas de Oro
- 13345 N Galena Trail
- 13382 N Sanidine Dr
- 1293 E Acanthite Place
- 13401 N Sanidine Dr
- 13417 N Sanidine Dr
- 13473 N Sanidine Dr
- 13385 N Braunite Ct
- Patagonia Plan at Vistoso Canyon Estates - Majesty
- Cesena Plan at Vistoso Canyon Estates - Majesty
- 2319 E Precious Shard Ct
- 14151 N Buckingham Dr
- 13307 N Lost Artifact Ln
- 13242 N Lost Artifact Ln
- 13853 N Lobelia Way
- 12777 N Haight Place
- 13101 N Oracle Rd
- 14248 N Cirrus Hill Dr
- 14269 N Trade Winds Way
- 12753 N Walking Deer Place
- 14274 N Trade Winds Way
- 14380 N Choctaw Dr
- 371 W Sacaton Canyon Dr
- 2247 E Jonquil St
- 655 W Vistoso Highlands Dr Unit 228
- 655 W Vistoso Highlands Dr Unit 129
- 655 W Vistoso Highlands Dr Unit 102
- 655 W Vistoso Highlands Dr Unit 6217
- 655 W Vistoso Highlands Dr Unit 258
- 655 W Vistoso Highlands Dr Unit 211






