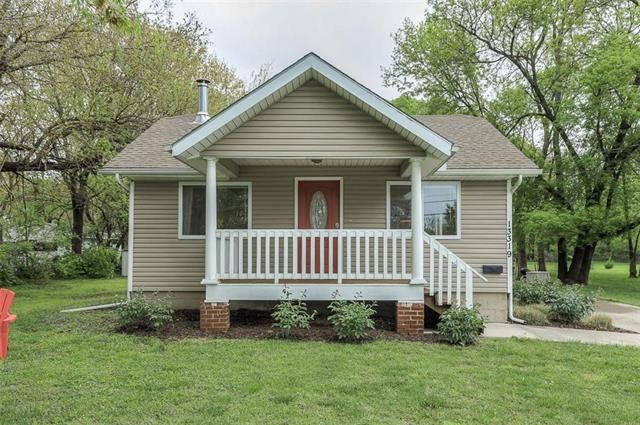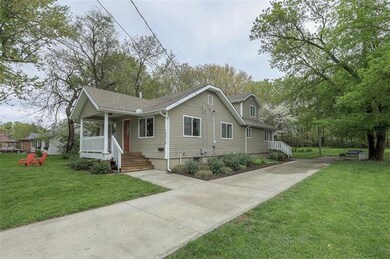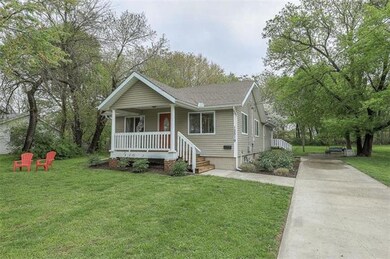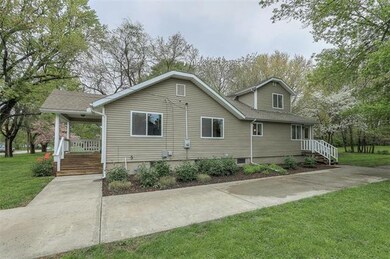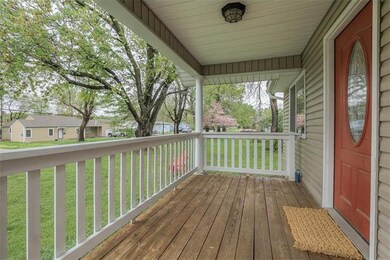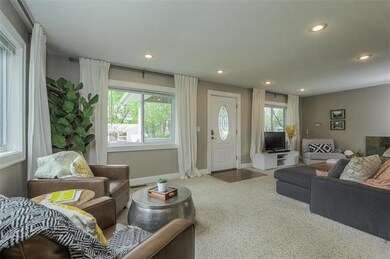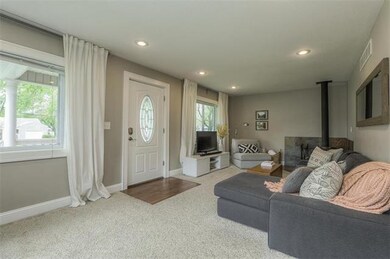
13319 Spring St Grandview, MO 64030
Highlights
- 30,492 Sq Ft lot
- Vaulted Ceiling
- Main Floor Primary Bedroom
- Custom Closet System
- Traditional Architecture
- Great Room
About This Home
As of April 2024This Grandview bungalow shows like a model home! You won't believe it when you walk in the door! 2 bedrooms and 2 full baths on the main floor and a bonus bedroom up! Huge kitchen with sun room and laundry! Formal dining room. Over-sized living room with a wood burning stove. Front porch gives it the country feel in the city!. Large lot about 3/4 of an acre. Full basement for storage. Everything has been updated in this home - nothing to do but move in.
Last Agent to Sell the Property
Keller Williams Realty Partners Inc. License #SP00051939 Listed on: 05/03/2019

Last Buyer's Agent
Rustin Carlson
EXP Realty LLC License #BR00231180
Home Details
Home Type
- Single Family
Est. Annual Taxes
- $1,328
Year Built
- Built in 1935
Lot Details
- 0.7 Acre Lot
- Many Trees
Parking
- Inside Entrance
Home Design
- Traditional Architecture
- Bungalow
- Frame Construction
- Composition Roof
- Vinyl Siding
Interior Spaces
- 1,516 Sq Ft Home
- Wet Bar: Laminate Counters, Shades/Blinds, All Carpet, All Window Coverings, Vinyl, Fireplace
- Built-In Features: Laminate Counters, Shades/Blinds, All Carpet, All Window Coverings, Vinyl, Fireplace
- Vaulted Ceiling
- Ceiling Fan: Laminate Counters, Shades/Blinds, All Carpet, All Window Coverings, Vinyl, Fireplace
- Skylights
- Wood Burning Fireplace
- Thermal Windows
- Shades
- Plantation Shutters
- Drapes & Rods
- Great Room
- Living Room with Fireplace
Kitchen
- Eat-In Country Kitchen
- Electric Oven or Range
- Dishwasher
- Granite Countertops
- Laminate Countertops
- Disposal
Flooring
- Wall to Wall Carpet
- Linoleum
- Laminate
- Stone
- Ceramic Tile
- Luxury Vinyl Plank Tile
- Luxury Vinyl Tile
Bedrooms and Bathrooms
- 3 Bedrooms
- Primary Bedroom on Main
- Custom Closet System
- Cedar Closet: Laminate Counters, Shades/Blinds, All Carpet, All Window Coverings, Vinyl, Fireplace
- Walk-In Closet: Laminate Counters, Shades/Blinds, All Carpet, All Window Coverings, Vinyl, Fireplace
- 2 Full Bathrooms
- Double Vanity
- Laminate Counters
Laundry
- Laundry on main level
- Laundry in Kitchen
Basement
- Basement Fills Entire Space Under The House
- Sump Pump
Home Security
- Storm Doors
- Fire and Smoke Detector
Utilities
- Central Air
- Heat Exchanger
Additional Features
- Enclosed patio or porch
- City Lot
Community Details
- Grandview Acres Subdivision
Listing and Financial Details
- Assessor Parcel Number 67-120-07-07-00-0-00-000
Ownership History
Purchase Details
Home Financials for this Owner
Home Financials are based on the most recent Mortgage that was taken out on this home.Purchase Details
Home Financials for this Owner
Home Financials are based on the most recent Mortgage that was taken out on this home.Purchase Details
Home Financials for this Owner
Home Financials are based on the most recent Mortgage that was taken out on this home.Purchase Details
Purchase Details
Purchase Details
Home Financials for this Owner
Home Financials are based on the most recent Mortgage that was taken out on this home.Purchase Details
Home Financials for this Owner
Home Financials are based on the most recent Mortgage that was taken out on this home.Purchase Details
Purchase Details
Similar Homes in Grandview, MO
Home Values in the Area
Average Home Value in this Area
Purchase History
| Date | Type | Sale Price | Title Company |
|---|---|---|---|
| Warranty Deed | -- | Platinum Title | |
| Warranty Deed | -- | Continental Title Co | |
| Warranty Deed | -- | Chicago | |
| Corporate Deed | -- | Mokan Title Services Llc | |
| Corporate Deed | -- | Mokan Title Services Llc | |
| Trustee Deed | $49,500 | None Available | |
| Interfamily Deed Transfer | -- | Realty Title Company | |
| Quit Claim Deed | -- | -- | |
| Gift Deed | -- | -- | |
| Interfamily Deed Transfer | -- | -- |
Mortgage History
| Date | Status | Loan Amount | Loan Type |
|---|---|---|---|
| Open | $211,105 | New Conventional | |
| Previous Owner | $117,250 | New Conventional | |
| Previous Owner | $78,946 | FHA | |
| Previous Owner | $6,650 | Credit Line Revolving | |
| Previous Owner | $32,400 | Purchase Money Mortgage |
Property History
| Date | Event | Price | Change | Sq Ft Price |
|---|---|---|---|---|
| 04/08/2024 04/08/24 | Sold | -- | -- | -- |
| 03/17/2024 03/17/24 | Pending | -- | -- | -- |
| 03/15/2024 03/15/24 | For Sale | $215,000 | +53.7% | $142 / Sq Ft |
| 06/05/2019 06/05/19 | Sold | -- | -- | -- |
| 05/05/2019 05/05/19 | Pending | -- | -- | -- |
| 05/03/2019 05/03/19 | For Sale | $139,900 | -- | $92 / Sq Ft |
Tax History Compared to Growth
Tax History
| Year | Tax Paid | Tax Assessment Tax Assessment Total Assessment is a certain percentage of the fair market value that is determined by local assessors to be the total taxable value of land and additions on the property. | Land | Improvement |
|---|---|---|---|---|
| 2024 | $3,662 | $45,815 | $8,408 | $37,407 |
| 2023 | $3,662 | $45,814 | $2,462 | $43,352 |
| 2022 | $2,219 | $25,840 | $9,234 | $16,606 |
| 2021 | $2,217 | $25,840 | $9,234 | $16,606 |
| 2020 | $1,995 | $24,633 | $9,234 | $15,399 |
| 2019 | $1,924 | $24,633 | $9,234 | $15,399 |
| 2018 | $1,289 | $15,357 | $3,294 | $12,063 |
| 2017 | $1,289 | $15,357 | $3,294 | $12,063 |
| 2016 | $1,283 | $14,972 | $3,527 | $11,445 |
| 2014 | $1,276 | $14,678 | $3,458 | $11,220 |
Agents Affiliated with this Home
-

Seller's Agent in 2024
Matthew Webb
Keller Williams Realty Partners Inc.
(816) 799-8986
2 in this area
145 Total Sales
-

Buyer's Agent in 2024
Anita Covert
RE/MAX Elite, REALTORS
(816) 365-2316
2 in this area
161 Total Sales
-

Seller's Agent in 2019
Hobie Reber
Keller Williams Realty Partners Inc.
(913) 449-9913
5 in this area
221 Total Sales
-
R
Buyer's Agent in 2019
Rustin Carlson
EXP Realty LLC
Map
Source: Heartland MLS
MLS Number: 2161894
APN: 67-120-07-07-00-0-00-000
- 13424 Parker Ave
- 13500 Spring St
- 4413 E 135th St
- 13413 Lowell Ave
- 14925 S U S 71 Hwy
- 13425 Belmead Ave
- 13119 Fuller Ave
- 6506 Yorkshire Ct
- 6500 E 136th St
- 1903 Highgrove Rd
- 13621 Applewood Dr
- 13312 11th St
- 13211 Craig Ave
- 13315 10th St
- 12217 Bennington Ave
- 13010 13th St
- 13309 Winchester Ave
- 13707 Bennington Ave
- 12912 Beacon Ave
- 13801 Lowell Ave
