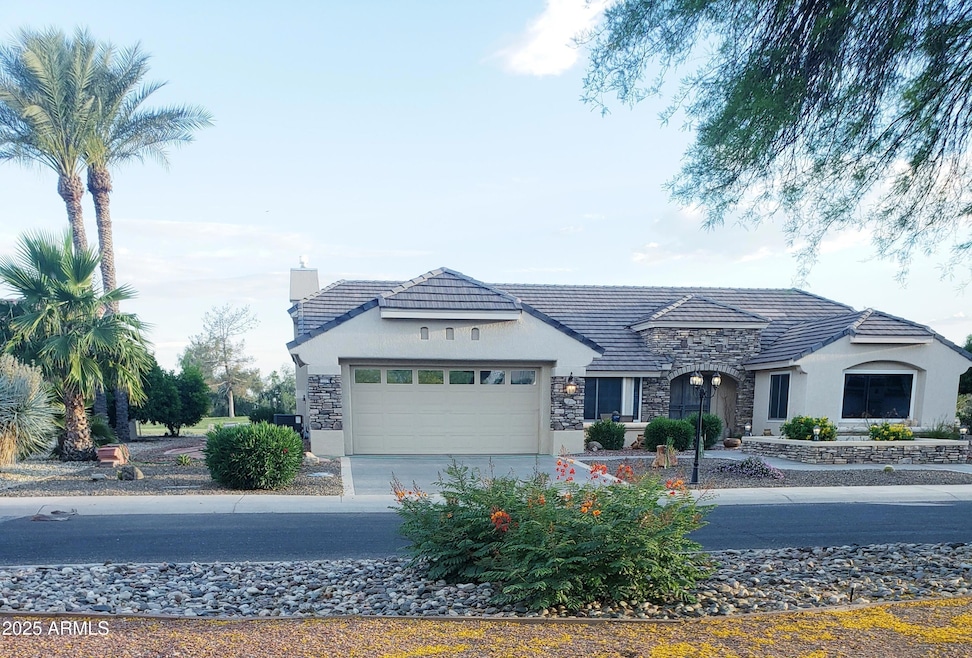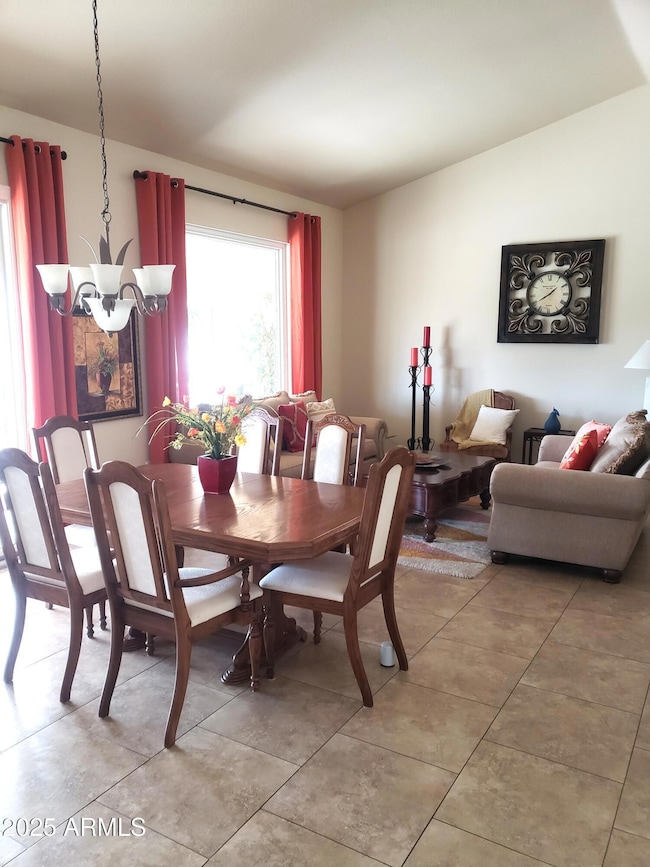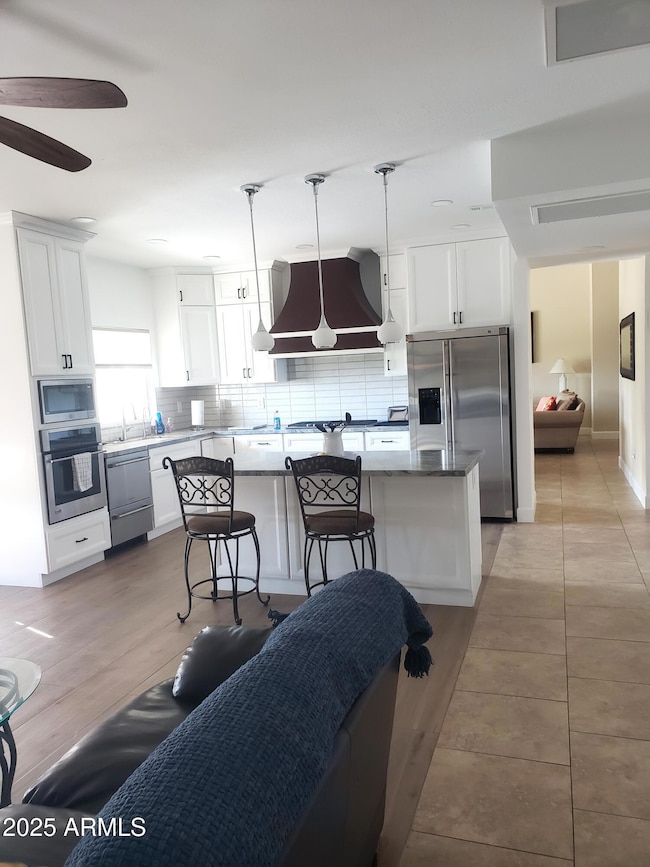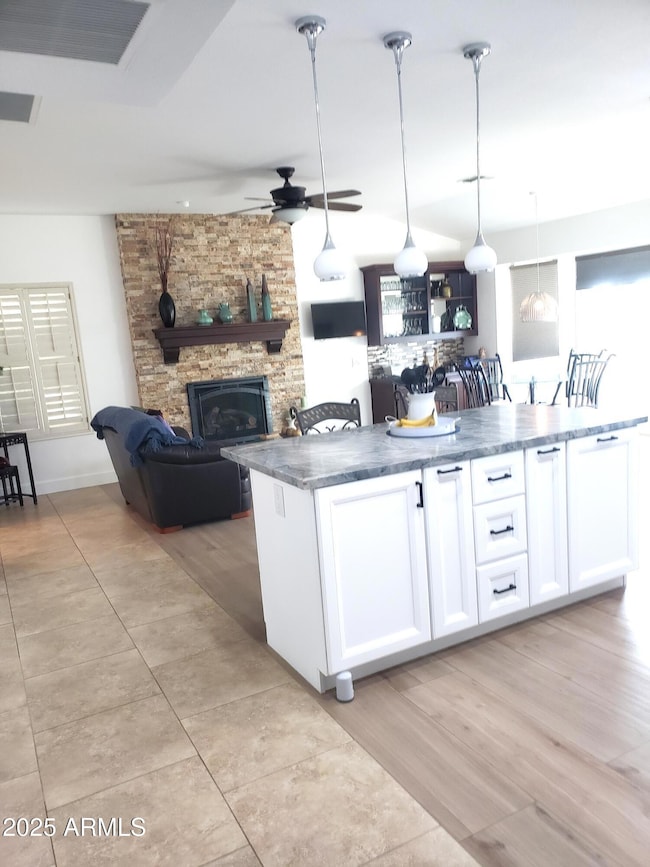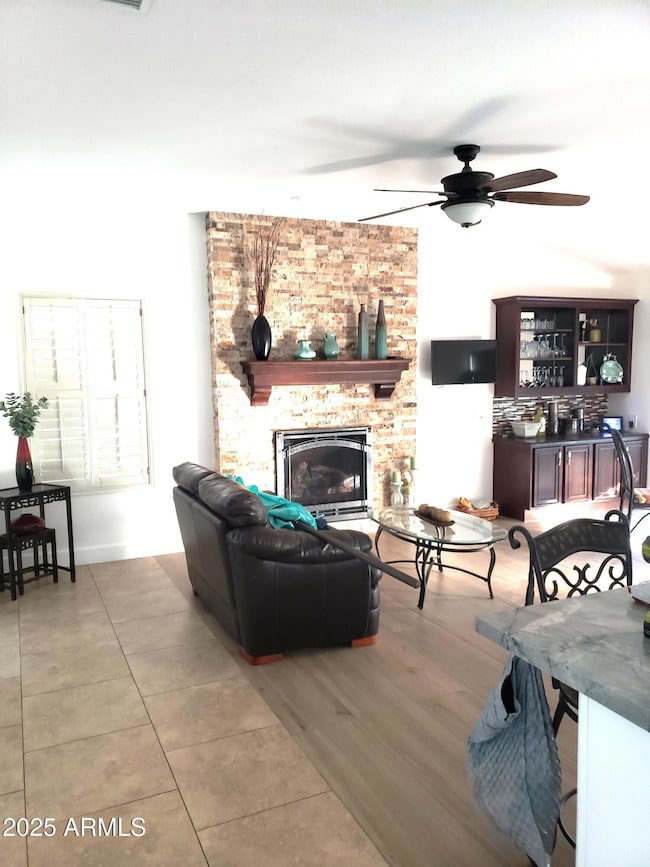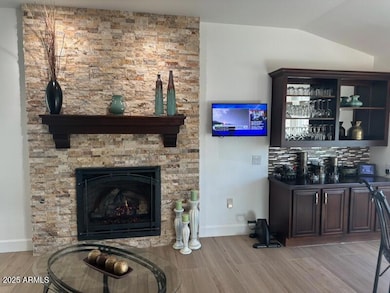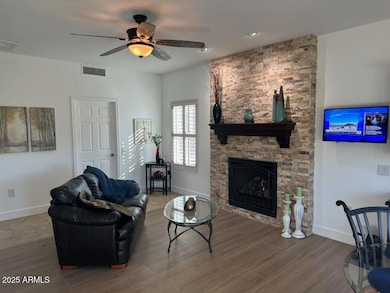13319 W Crown Ridge Dr Sun City West, AZ 85375
Estimated payment $4,089/month
Highlights
- Golf Course Community
- Heated Spa
- Community Lake
- Fitness Center
- Panoramic View
- Vaulted Ceiling
About This Home
Stunning upscale remodeled home between 18th & 19th tee ON HILLCREST GOLF COURSE w/ mountain views & no backyard neighbors! 2 bedroom plus den (has Lazy Boy sofa/bed) & family room (open to kitchen), 2 car garage. Handicap accessible. Furnished, move in ready as primary, secondary residence or investor vacation rental. Upgrades galore, 2020- 2024 including tile & luxury vinyl laminate flooring, ceiling height cabinets, walk-in tile showers, master whirlpool tub, vessel sinks, quartzite counters, new baseboards, appliances, washer & dryer, Anderson windows/ patio doors & cultured stone gas fireplace. Cultured stone exterior accents in front & back. Tiled exterior back patio. 2022 Solar is owned. 2023 A/C & furnace. Age restricted w/5 rec facilities (pools, spas, bowling, golf & more!)
Listing Agent
T.L.C. Realty Brokerage Phone: 928-821-0506 License #BR023316000 Listed on: 11/15/2025
Home Details
Home Type
- Single Family
Est. Annual Taxes
- $2,270
Year Built
- Built in 1988
Lot Details
- 10,386 Sq Ft Lot
- Desert faces the front and back of the property
- Partially Fenced Property
- Block Wall Fence
- Front and Back Yard Sprinklers
- Sprinklers on Timer
Parking
- 2 Car Garage
- Garage Door Opener
Property Views
- Panoramic
- Golf Course
- Mountain
Home Design
- Santa Barbara Architecture
- Wood Frame Construction
- Tile Roof
- Stone Exterior Construction
- Stucco
Interior Spaces
- 2,306 Sq Ft Home
- 1-Story Property
- Furnished
- Vaulted Ceiling
- Gas Fireplace
- Double Pane Windows
- Vinyl Clad Windows
Kitchen
- Kitchen Updated in 2024
- Eat-In Kitchen
- Built-In Electric Oven
- Gas Cooktop
- Built-In Microwave
- Kitchen Island
Flooring
- Floors Updated in 2024
- Laminate
- Tile
Bedrooms and Bathrooms
- 2 Bedrooms
- Bathroom Updated in 2024
- Primary Bathroom is a Full Bathroom
- 2 Bathrooms
- Dual Vanity Sinks in Primary Bathroom
- Hydromassage or Jetted Bathtub
Accessible Home Design
- Roll-in Shower
- Grab Bar In Bathroom
- Accessible Hallway
- Doors with lever handles
- Doors are 32 inches wide or more
- Stepless Entry
Eco-Friendly Details
- North or South Exposure
Outdoor Features
- Heated Spa
- Patio
Schools
- Adult Elementary And Middle School
- Adult High School
Utilities
- Cooling System Updated in 2023
- Central Air
- Heating System Uses Natural Gas
- Plumbing System Updated in 2024
- High Speed Internet
- Cable TV Available
Listing and Financial Details
- Tax Lot 2
- Assessor Parcel Number 232-01-924
Community Details
Overview
- No Home Owners Association
- Association fees include ground maintenance
- Built by Del Webb
- Sun City West 1H Lot 1 6 Subdivision
- Community Lake
Amenities
- Recreation Room
Recreation
- Golf Course Community
- Tennis Courts
- Fitness Center
- Community Indoor Pool
- Heated Community Pool
- Fenced Community Pool
- Community Spa
- Bike Trail
Map
Home Values in the Area
Average Home Value in this Area
Tax History
| Year | Tax Paid | Tax Assessment Tax Assessment Total Assessment is a certain percentage of the fair market value that is determined by local assessors to be the total taxable value of land and additions on the property. | Land | Improvement |
|---|---|---|---|---|
| 2025 | $2,416 | $36,178 | -- | -- |
| 2024 | $2,644 | $34,455 | -- | -- |
| 2023 | $2,644 | $46,320 | $9,260 | $37,060 |
| 2022 | $2,489 | $38,450 | $7,690 | $30,760 |
| 2021 | $2,565 | $34,830 | $6,960 | $27,870 |
| 2020 | $2,505 | $33,630 | $6,720 | $26,910 |
| 2019 | $2,213 | $29,880 | $5,970 | $23,910 |
| 2018 | $2,130 | $28,400 | $5,680 | $22,720 |
| 2017 | $2,049 | $28,010 | $5,600 | $22,410 |
| 2016 | $1,962 | $28,470 | $5,690 | $22,780 |
| 2015 | $1,883 | $22,210 | $4,440 | $17,770 |
Property History
| Date | Event | Price | List to Sale | Price per Sq Ft | Prior Sale |
|---|---|---|---|---|---|
| 11/15/2025 11/15/25 | For Sale | $739,900 | +62.6% | $321 / Sq Ft | |
| 03/16/2020 03/16/20 | Sold | $455,000 | -4.2% | $197 / Sq Ft | View Prior Sale |
| 01/30/2020 01/30/20 | Price Changed | $475,000 | -4.8% | $206 / Sq Ft | |
| 01/18/2020 01/18/20 | For Sale | $499,000 | +66.3% | $216 / Sq Ft | |
| 02/08/2012 02/08/12 | Sold | $300,000 | -6.3% | $118 / Sq Ft | View Prior Sale |
| 12/20/2011 12/20/11 | Pending | -- | -- | -- | |
| 12/20/2011 12/20/11 | For Sale | $320,000 | 0.0% | $126 / Sq Ft | |
| 12/08/2011 12/08/11 | Pending | -- | -- | -- | |
| 12/05/2011 12/05/11 | For Sale | $320,000 | -- | $126 / Sq Ft |
Purchase History
| Date | Type | Sale Price | Title Company |
|---|---|---|---|
| Warranty Deed | $455,000 | Pioneer Title Agency Inc | |
| Warranty Deed | $300,000 | Magnus Title Agency | |
| Grant Deed | -- | First American Title Company | |
| Interfamily Deed Transfer | -- | None Available | |
| Cash Sale Deed | $303,000 | First American Title | |
| Joint Tenancy Deed | $300,000 | First American Title | |
| Cash Sale Deed | $295,000 | United Title Agency |
Mortgage History
| Date | Status | Loan Amount | Loan Type |
|---|---|---|---|
| Previous Owner | $240,000 | New Conventional |
Source: Arizona Regional Multiple Listing Service (ARMLS)
MLS Number: 6947748
APN: 232-01-924
- 20433 N 133rd Dr
- 13440 W Caraway Dr
- 20443 N 133rd Dr
- 13130 W Seville Dr
- 13203 W Castlebar Dr
- 13222 W Castlebar Dr
- 13131 W Castlebar Dr
- 13218 W Castlebar Dr
- 12903 W Caraway Dr Unit 1N
- 13619 W Meeker Blvd
- 20221 N Broken Arrow Dr
- 20226 N Broken Arrow Dr
- 13667 W Meeker Blvd Unit IE
- 13327 W Beardsley Rd
- 13633 W Greenview Dr Unit 29
- 20807 N Desert Sands Dr
- 19878 N Star Ridge Dr Unit 92
- 20006 N Broken Arrow Dr
- 13127 W Blue Bonnet Dr
- 13247 W Beardsley Rd
- 13334 W La Terraza Dr
- 13146 W Paintbrush Dr
- 13106 W Paintbrush Dr
- 13106 W Paintbrush Dr Unit 17B
- 12911 W Blue Bonnet Dr
- 13242 W La Terraza Dr
- 19446 N Star Ridge Dr Unit 36
- 19252 N Star Ridge Dr Unit 6
- 19461 N Star Ridge Dr
- 12826 W Crystal Lake Dr
- 19430 N Camino Del Sol Unit 4
- 13022 W Peach Blossom Dr
- 13203 W Allegro Ct
- 13930 W Trail Ridge Dr
- 20439 N Skylark Dr
- 13931 W Oak Glen Dr
- 13706 W Parada Dr
- 12433 W Fieldstone Dr Unit A206
- 13635 W Utica Dr
- 12733 W Allegro Dr
