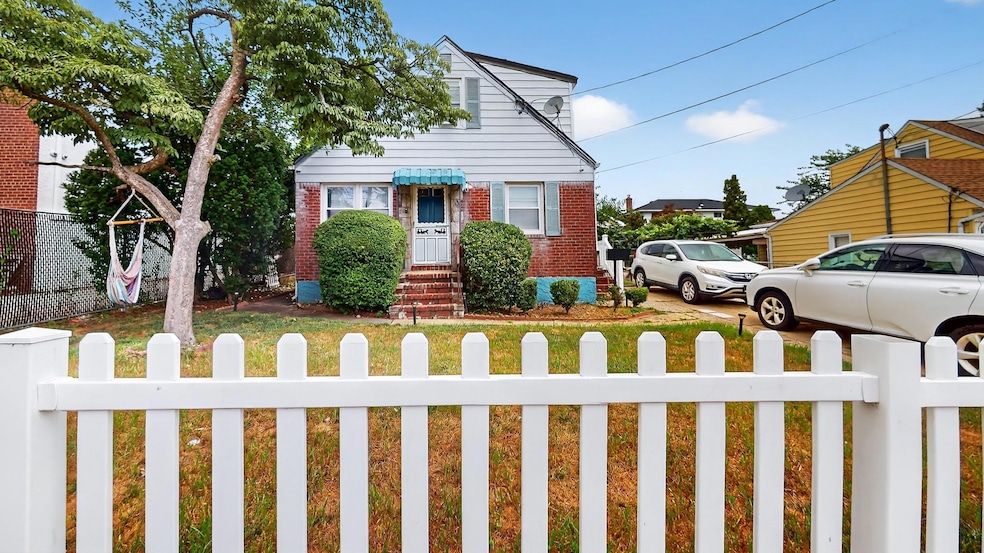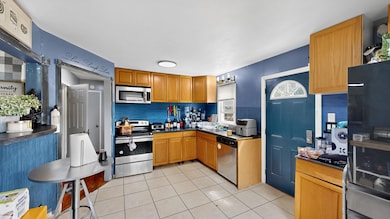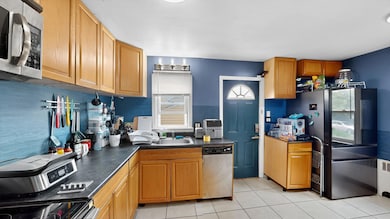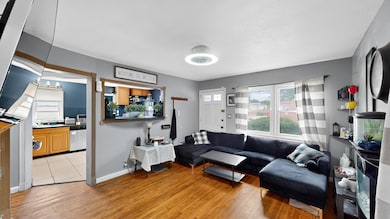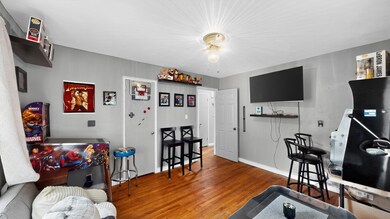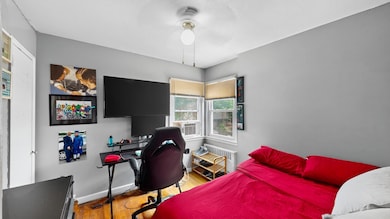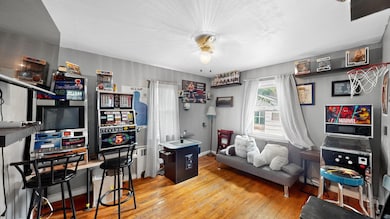
1332 A St Elmont, NY 11003
Elmont NeighborhoodEstimated payment $4,651/month
Highlights
- Main Floor Bedroom
- Bungalow
- Baseboard Heating
- Eat-In Kitchen
About This Home
Welcome to this spacious and well-maintained single-family home located on a quiet, tree-lined street in the heart of Elmont. This move-in ready residence features four bedrooms, three full bathrooms, a fully finished basement with a private entrance, and a private driveway with off-street parking. The generous layout offers flexibility for families, guests, or multigenerational living, while the fenced backyard provides the perfect space for outdoor entertaining or peaceful relaxation.
Ideally located just minutes from the Cross Island Parkway, LIRR stations, Green Acres Mall, and the UBS Arena, this home offers the perfect balance of suburban comfort and city accessibility. Elmont is a vibrant and growing community known for its welcoming atmosphere, nearby parks, and access to top-rated schools. Don’t miss your opportunity to own a home in one of Nassau County’s most convenient and desirable neighborhoods. PHOTOS and FLOORPLAN coming soon.
Listing Agent
R New York Brokerage Phone: 212-688-1000 License #40WI1086383 Listed on: 07/18/2025

Home Details
Home Type
- Single Family
Est. Annual Taxes
- $10,446
Year Built
- Built in 1954
Lot Details
- 4,108 Sq Ft Lot
Parking
- 2 Parking Spaces
Home Design
- Bungalow
- Aluminum Siding
Interior Spaces
- 1,152 Sq Ft Home
- Wired For Sound
- Washer Hookup
- Finished Basement
Kitchen
- Eat-In Kitchen
- Oven
Bedrooms and Bathrooms
- 4 Bedrooms
- Main Floor Bedroom
- 3 Full Bathrooms
Schools
- Clara H Carlson Elementary School
- Elmont Memorial High Middle School
- Elmont Memorial High School
Utilities
- Cooling System Mounted To A Wall/Window
- Baseboard Heating
Listing and Financial Details
- Assessor Parcel Number 2089-32-583-00-0016-0
Map
Home Values in the Area
Average Home Value in this Area
Tax History
| Year | Tax Paid | Tax Assessment Tax Assessment Total Assessment is a certain percentage of the fair market value that is determined by local assessors to be the total taxable value of land and additions on the property. | Land | Improvement |
|---|---|---|---|---|
| 2025 | $3,521 | $404 | $203 | $201 |
| 2024 | $3,521 | $422 | $212 | $210 |
| 2023 | $10,127 | $422 | $212 | $210 |
| 2022 | $10,127 | $422 | $212 | $210 |
| 2021 | $13,410 | $403 | $202 | $201 |
| 2020 | $9,727 | $566 | $444 | $122 |
| 2019 | $9,406 | $606 | $435 | $171 |
| 2017 | $6,362 | $661 | $475 | $186 |
| 2016 | $9,604 | $661 | $475 | $186 |
| 2015 | $3,012 | $661 | $475 | $186 |
| 2014 | $3,012 | $661 | $475 | $186 |
| 2013 | $2,824 | $661 | $475 | $186 |
Property History
| Date | Event | Price | Change | Sq Ft Price |
|---|---|---|---|---|
| 07/18/2025 07/18/25 | For Sale | $699,000 | -- | $607 / Sq Ft |
Purchase History
| Date | Type | Sale Price | Title Company |
|---|---|---|---|
| Deed | $290,000 | -- | |
| Deed | $411,280 | -- |
Similar Homes in the area
Source: OneKey® MLS
MLS Number: 891221
APN: 32-583-00-0016
- 1332 Star Ave
- 276 Meacham Ave
- 581 Meacham Ave Unit 2nd Floor
- 277 Kirkman Ave
- 231 Lucille Ave Unit 1
- 658 Wyngate Dr E
- 234 Doherty Ave
- 722 N Ascan St
- 166 Belmont Blvd
- 0 Evans Ave Unit 2nd Floor
- 111 Jacob St
- 133 Schenck Blvd
- 253 Frederick Ave
- 284 Semton Blvd Unit Lower level
- 90 Murray Hill St
- 62 Scarcliffe Dr
- 102 Carnegie Ave
- 209 Beech St
- 621 Tulip Ave Unit C4
- 605-625 Tulip Ave
