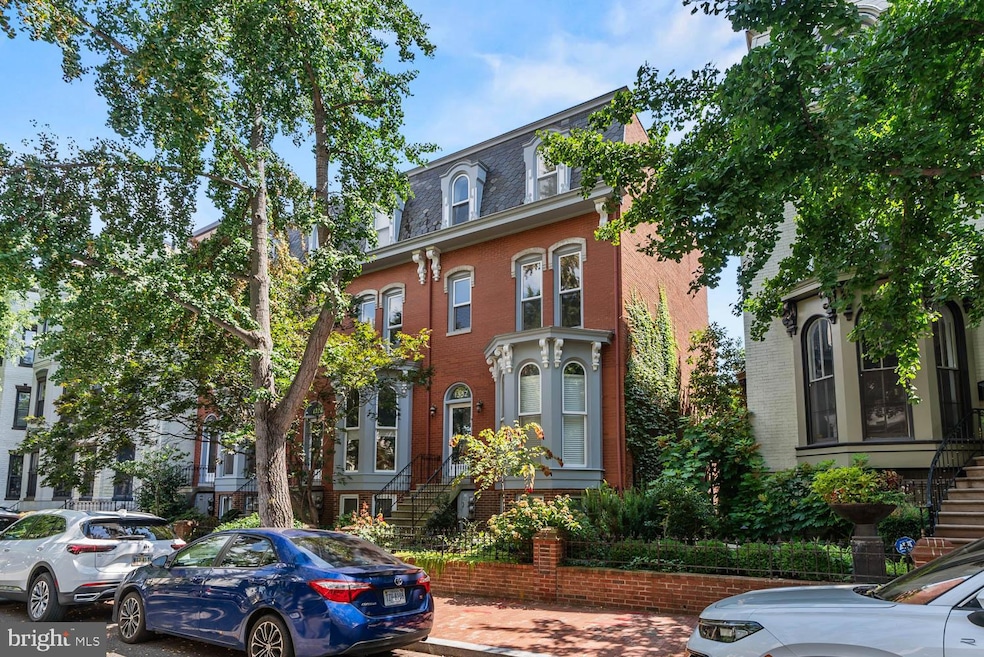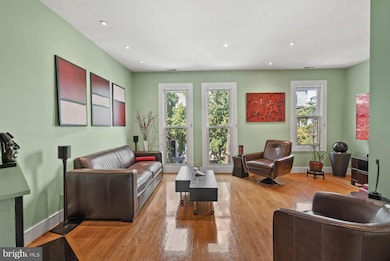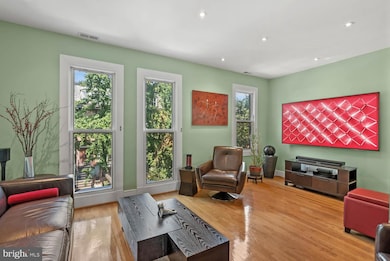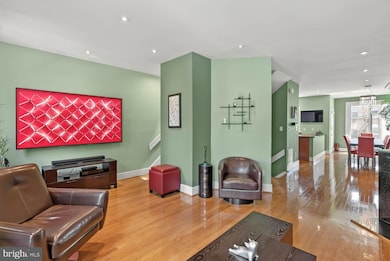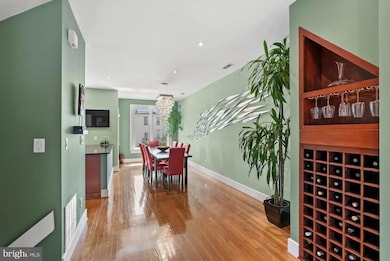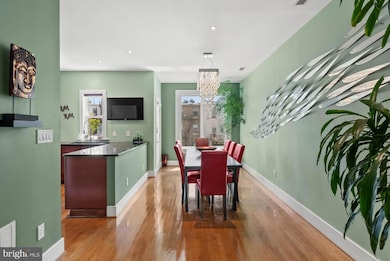
1332 Corcoran St NW Unit 6 Washington, DC 20009
Logan Circle NeighborhoodEstimated payment $7,446/month
Highlights
- Popular Property
- Open Floorplan
- Wood Flooring
- Garrison Elementary School Rated 9+
- Deck
- 3-minute walk to Logan Circle
About This Home
Victorian Walk Condo | 2 Bed | 2.5 Bath | 1,440 Sf | Multiple Private Outdoor Spaces | 1 Surface Parking Space w/ EV Charging Station | Building: Boutique Townhomes, 300 Sf Front Garden & 300 Sf Rear Garden w/ Koi Pond & Water Feature, Built-In Irrigation System in Front & Rear Garden, 50 Sf Outdoor Storage Shed, 6 Units, Built in 1988, Remodeled in 2009 | Townhome: 2 Southern Facing Outdoor Decks, Open Living Layout w/ 9+ Ft Ceilings, Large Windows & 2 Skylights Providing Lots of Natural Light, Recessed LED Lighting Throughout, Automated Shades in Bedrooms, Large Closets w/ Ample Storage, Wood Burning Fireplace w/ Mantle, Large Primary Suite, Built-In Murphy Bed in 2nd Bedroom, Custom Built-In Wine Rack w/ Hidden Storage Behind, Tankless Hot Water Heater, Bryant HVAC System, Solid Hardwood Flooring, LG Front Loading Washer & Dryer, Powder Bath on Main Level | Kitchen: Peninsula Island w/ Storage, Wood Cabinetry & Large Pantry, Black Granite Countertops, Tile Backsplash, Stainless Steel Appliances, Large Sub-Zero Refrigerator, Wolf Gas Range, Full-Size Cove Dishwasher | Baths: Frameless Glass Enclosed, Two-Person Shower w/ Slate Tile Walls & Kohler Six-Jet System in Primary Suite, Black Granite Topped Dual Vanity w/ Ample Storage in Primary Suite, Shower/Soaking Tub Combo w/ Jacuzzi Jets & Rain Shower Head in 2nd Bath, Envo Integrated Bidet Toilets in Both En-Suite Bathrooms, Ceramic Tile Flooring. All this on one of the best streets in Logan Circle
Listing Agent
(202) 595-5757 andrew@propertydc.com Compass License #SP98364747 Listed on: 08/13/2025

Co-Listing Agent
(202) 925-1362 kevin.carlson@compass.com Compass License #SP200204766
Townhouse Details
Home Type
- Townhome
Est. Annual Taxes
- $7,691
Year Built
- Built in 1988
Lot Details
- Historic Home
- Property is in excellent condition
HOA Fees
- $250 Monthly HOA Fees
Home Design
- Victorian Architecture
- Brick Exterior Construction
- Concrete Perimeter Foundation
Interior Spaces
- 1,440 Sq Ft Home
- Property has 2 Levels
- Open Floorplan
- Built-In Features
- Ceiling Fan
- Recessed Lighting
- 1 Fireplace
- Window Treatments
- Entrance Foyer
- Living Room
- Combination Kitchen and Dining Room
Kitchen
- Gas Oven or Range
- Range Hood
- Microwave
- Freezer
- Ice Maker
- Dishwasher
- Stainless Steel Appliances
- Kitchen Island
- Wine Rack
Flooring
- Wood
- Ceramic Tile
Bedrooms and Bathrooms
- 2 Bedrooms
- En-Suite Primary Bedroom
- En-Suite Bathroom
- Walk-In Closet
- Hydromassage or Jetted Bathtub
- Bathtub with Shower
- Walk-in Shower
Laundry
- Laundry in unit
- Stacked Washer and Dryer
Parking
- 1 Parking Space
- Driveway
- 1 Assigned Parking Space
Outdoor Features
- Balcony
- Deck
- Shed
Location
- Urban Location
Utilities
- Forced Air Heating and Cooling System
- Air Filtration System
- Tankless Water Heater
Listing and Financial Details
- Tax Lot 2032
- Assessor Parcel Number 0240//2032
Community Details
Overview
- Association fees include sewer, water
- Victorian Walk Condominium Condos
- Logan Circle Subdivision
Pet Policy
- Dogs and Cats Allowed
Matterport 3D Tour
Map
Home Values in the Area
Average Home Value in this Area
Tax History
| Year | Tax Paid | Tax Assessment Tax Assessment Total Assessment is a certain percentage of the fair market value that is determined by local assessors to be the total taxable value of land and additions on the property. | Land | Improvement |
|---|---|---|---|---|
| 2025 | $7,691 | $1,010,350 | $303,100 | $707,250 |
| 2024 | $7,588 | $1,026,450 | $307,930 | $718,520 |
| 2023 | $6,916 | $912,370 | $273,710 | $638,660 |
| 2022 | $6,969 | $912,370 | $273,710 | $638,660 |
| 2021 | $7,377 | $957,530 | $287,260 | $670,270 |
| 2020 | $7,305 | $935,070 | $280,520 | $654,550 |
| 2019 | $7,053 | $904,590 | $271,380 | $633,210 |
| 2018 | $6,755 | $868,070 | $0 | $0 |
| 2017 | $6,252 | $807,940 | $0 | $0 |
| 2016 | $5,834 | $758,090 | $0 | $0 |
| 2015 | $5,785 | $752,030 | $0 | $0 |
| 2014 | -- | $752,030 | $0 | $0 |
Property History
| Date | Event | Price | List to Sale | Price per Sq Ft |
|---|---|---|---|---|
| 08/13/2025 08/13/25 | For Sale | $1,249,900 | -- | $868 / Sq Ft |
Purchase History
| Date | Type | Sale Price | Title Company |
|---|---|---|---|
| Warranty Deed | $689,000 | -- | |
| Deed | $315,000 | -- | |
| Deed | $245,000 | -- | |
| Deed | $237,500 | -- |
Mortgage History
| Date | Status | Loan Amount | Loan Type |
|---|---|---|---|
| Open | $666,004 | FHA | |
| Previous Owner | $252,000 | No Value Available | |
| Previous Owner | $36,750 | New Conventional | |
| Previous Owner | $213,750 | No Value Available |
About the Listing Agent

Andrew Riguzzi is a founding member of District Property Group. He has spent his real estate career focused on building relationships with his clients and keeping his finger on the pulse of the DC market. He not only understands what his clients need, but intrinsically what they want.
He has in-depth knowledge of all things real estate. His diverse experience in the industry includes sales, development, leasing and property management.
Andrew is committed to his career. He has a
Andrew's Other Listings
Source: Bright MLS
MLS Number: DCDC2214402
APN: 0240-2032
- 1604 13th St NW
- 1310 Q St NW Unit 4
- 1309 R St NW Unit 1
- 1502 13th St NW Unit 1
- 1519 Kingman Place NW
- 1401 Q St NW Unit T-1
- 1406 Corcoran St NW Unit C
- 1401 R St NW Unit 206
- 1210 R St NW Unit 213
- 1210 R St NW Unit B1
- 1634 14th St NW Unit 604
- 1507 Vermont Ave NW
- 1420 Q St NW
- 1401 Church St NW Unit 214
- 1401 Church St NW Unit 523
- 1401 Church St NW Unit 427
- 1401 Church St NW Unit 518
- 1419 R St NW Unit 33
- 1115 Rhode Island Ave NW
- 1440 Church St NW Unit 605
- 1350 R St NW
- 1350 R St NW Unit ONE BEDROOM - SM
- 1350 R St NW Unit 1 BR 1 BA
- 1401 Church St NW Unit 427
- 1401 Church St NW Unit 306
- 1716 14th St NW Unit 45
- 1716 14th St NW
- 1503 Vermont Ave NW Unit FL3-ID23
- 1503 Vermont Ave NW Unit FL-1-ID319
- 1436 R St NW
- 1211 Rhode Island Ave NW Unit 1
- 1352 S St NW
- 1425 P St NW Unit FL4-ID210
- 1425 P St NW Unit FL5-ID107
- 1321 Rhode Island Ave NW Unit FL1-ID1201
- 1321 Rhode Island Ave NW Unit FL2-ID1076
- 1115 Rhode Island Ave NW
- 1450 Church St NW Unit 203
- 1445 P St NW
- 1445 P St NW Unit FL2-ID227
