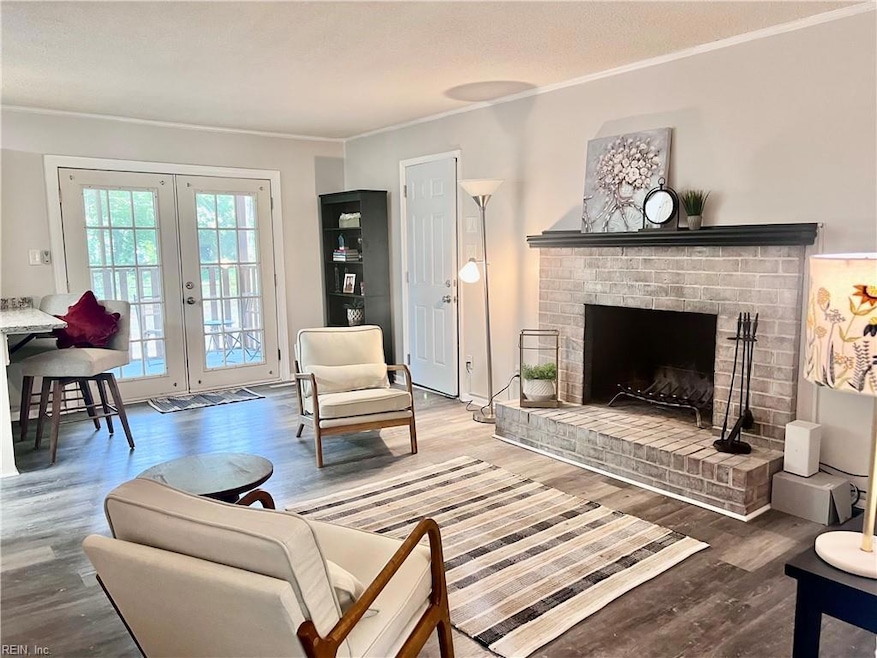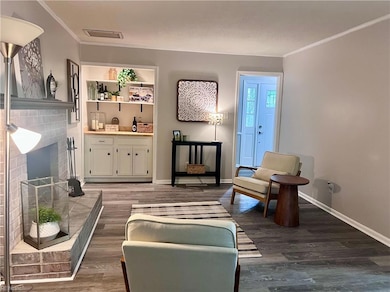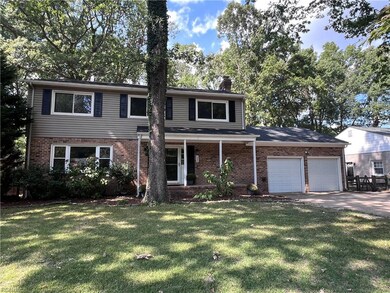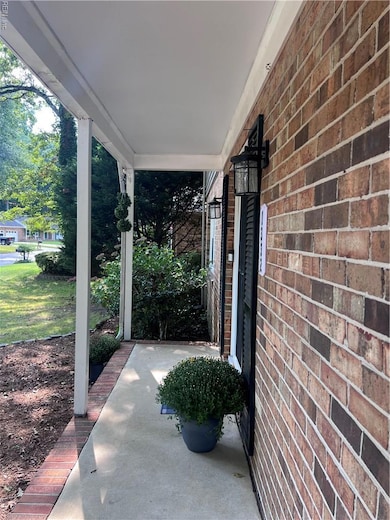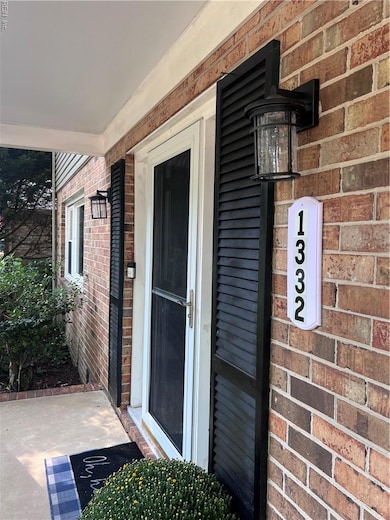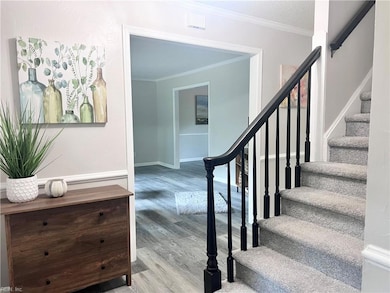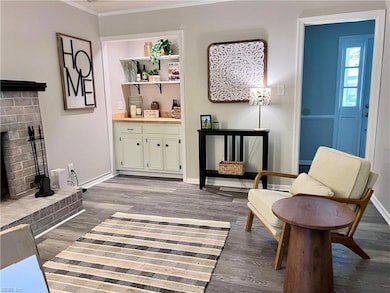1332 Drexel Cir Virginia Beach, VA 23464
Estimated payment $2,635/month
Highlights
- Clubhouse
- Deck
- Traditional Architecture
- Tallwood High School Rated A
- Wooded Lot
- Attic
About This Home
The large covered front porch of this beautiful 4 bedrm, 2.5 bth updated home calls for you to come home and relax. Go on in to this freshly painted home, boasting new LVP flooring throughout the first floor where there is a generous size front rm perfect for kids to hang out in, dining & family rm which offers a white washed brick fireplace & built in cabinet w/shelves. The eatin kitchn is all brand new w/new white cabinets, granite, backsplash, stainless steel appliances and bar seating. Upstairs are 2 linen closets & 4 good size bedrms all with new carpet & lighting. The primary suite offers a walkin closet, & all new bathrm with a 2 sink vanity, new lighting, a beautiful custom tile shower and all new hardware. Not to be outdone, the hall bath is also all brand new with 2 vanities, new tub/shower with beautiful custom tile surround. The french doors open to the screened porch, deck & lrg fenced backyrd. Newer arch shingle roof & newer windows. HVAC 2025. You just need to move in.
Home Details
Home Type
- Single Family
Est. Annual Taxes
- $3,049
Year Built
- Built in 1971
Lot Details
- 9,148 Sq Ft Lot
- Back Yard Fenced
- Wooded Lot
- Property is zoned R75
HOA Fees
- $47 Monthly HOA Fees
Home Design
- Traditional Architecture
- Brick Exterior Construction
- Asphalt Shingled Roof
- Vinyl Siding
Interior Spaces
- 1,924 Sq Ft Home
- 2-Story Property
- Bar
- Ceiling Fan
- Wood Burning Fireplace
- Window Treatments
- Entrance Foyer
- Screened Porch
- Crawl Space
- Storm Doors
- Washer
- Attic
Kitchen
- Breakfast Area or Nook
- Electric Range
- Microwave
- Dishwasher
- ENERGY STAR Qualified Appliances
- Disposal
Flooring
- Carpet
- Laminate
- Ceramic Tile
Bedrooms and Bathrooms
- 4 Bedrooms
- En-Suite Primary Bedroom
- Walk-In Closet
- Dual Vanity Sinks in Primary Bathroom
Parking
- 2 Car Attached Garage
- Garage Door Opener
- Driveway
- On-Street Parking
Outdoor Features
- Deck
Schools
- College Park Elementary School
- Brandon Middle School
- Tallwood High School
Utilities
- Central Air
- Heating System Uses Natural Gas
- Programmable Thermostat
- Electric Water Heater
- Cable TV Available
Community Details
Overview
- College Park 068 Subdivision
Amenities
- Clubhouse
Recreation
- Tennis Courts
- Community Playground
- Community Pool
Map
Home Values in the Area
Average Home Value in this Area
Tax History
| Year | Tax Paid | Tax Assessment Tax Assessment Total Assessment is a certain percentage of the fair market value that is determined by local assessors to be the total taxable value of land and additions on the property. | Land | Improvement |
|---|---|---|---|---|
| 2025 | $3,049 | $331,600 | $130,000 | $201,600 |
| 2024 | $3,049 | $314,300 | $130,000 | $184,300 |
| 2023 | $2,888 | $291,700 | $115,000 | $176,700 |
| 2022 | $2,653 | $268,000 | $105,000 | $163,000 |
| 2021 | $2,474 | $249,900 | $81,000 | $168,900 |
| 2020 | $2,409 | $236,800 | $81,000 | $155,800 |
| 2019 | $2,309 | $221,400 | $81,000 | $140,400 |
| 2018 | $2,220 | $221,400 | $81,000 | $140,400 |
| 2017 | $2,239 | $223,300 | $81,000 | $142,300 |
| 2016 | $2,130 | $215,100 | $81,000 | $134,100 |
| 2015 | $2,019 | $203,900 | $80,400 | $123,500 |
| 2014 | $2,015 | $204,200 | $91,200 | $113,000 |
Property History
| Date | Event | Price | List to Sale | Price per Sq Ft | Prior Sale |
|---|---|---|---|---|---|
| 10/30/2025 10/30/25 | Price Changed | $445,000 | -1.1% | $231 / Sq Ft | |
| 09/10/2025 09/10/25 | For Sale | $450,000 | +33.1% | $234 / Sq Ft | |
| 03/10/2025 03/10/25 | Pending | -- | -- | -- | |
| 03/05/2025 03/05/25 | Sold | $338,000 | -6.1% | $176 / Sq Ft | View Prior Sale |
| 01/17/2025 01/17/25 | For Sale | $359,900 | -- | $187 / Sq Ft |
Purchase History
| Date | Type | Sale Price | Title Company |
|---|---|---|---|
| Deed | $338,000 | Fidelity National Title | |
| Deed | -- | None Available | |
| Warranty Deed | $216,000 | -- | |
| Deed | $167,500 | -- |
Mortgage History
| Date | Status | Loan Amount | Loan Type |
|---|---|---|---|
| Open | $270,400 | New Conventional | |
| Previous Owner | $223,128 | VA | |
| Previous Owner | $134,000 | New Conventional |
Source: Real Estate Information Network (REIN)
MLS Number: 10601104
APN: 1455-37-2677
- 6325 Chestnut Hill Rd
- 2449 Fieldsway Dr
- 2437 Fieldsway Dr
- 1273 Clydesdale Ln
- 2420 Trafton Place
- 1237 Jadens Way
- 1177 Meadow Sage Ln
- 6465 Duquesne Place
- 6464 Duquesne Place
- 6415 Duquesne Place
- The Tidewater Plan at The Cottages in Norfolk Highlands
- The Avalon Plan at The Cottages in Norfolk Highlands
- The York Plan at The Cottages in Norfolk Highlands
- The Atlantic Plan at The Cottages in Norfolk Highlands
- The Albermale Plan at The Cottages in Norfolk Highlands
- The Fairfield Plan at The Cottages in Norfolk Highlands
- 6109 Plateau Ct
- 1052 Lockwood Ct
- 2023 Sparrow Rd
- 6201 Auburn Dr
- 6320 Chestnut Hill Rd
- 2437 Fieldsway Dr
- 1201 Edenham Ct
- 2413 Trafton Place
- 1214 Parkley Dr
- 20 Corby Cir
- 1133 Clydesdale Ln
- 2135 Engle Ave
- 1101 Craftsman Dr
- 5967 Edgelake Dr
- 1805 Kerwyck Place
- 1905 Devonwood Common
- 1009 Bennington Rd
- 1935 Woodgate Arch
- 1057 Commonwealth Place
- 1800 Beckwood Common
- 1820 Woodgate Arch
- 1025 College Park Blvd
- 1921 Shepherds Gate
- 1700 Birch Trail Cir
