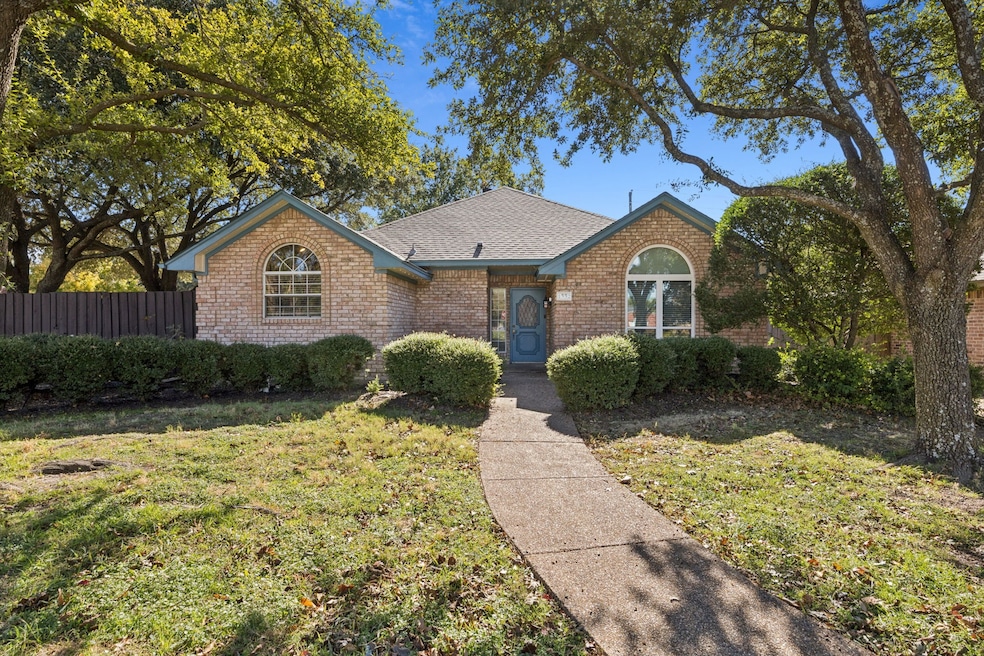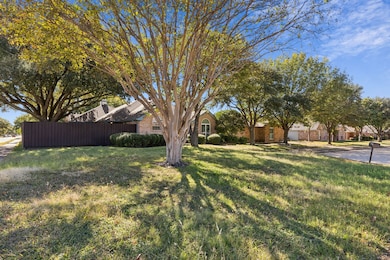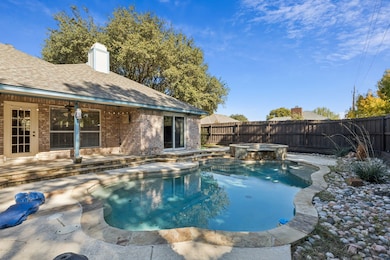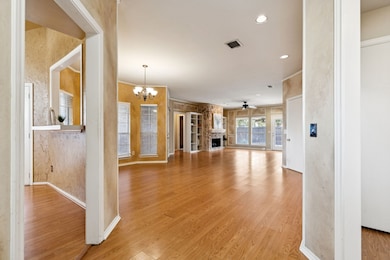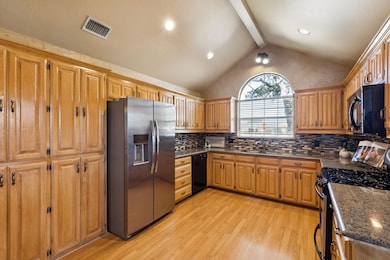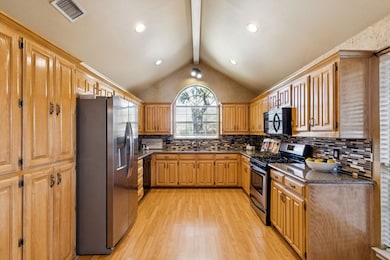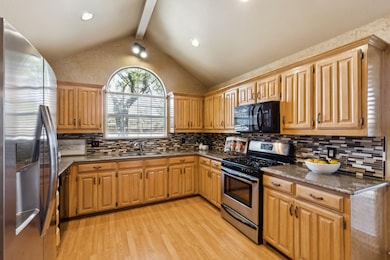1332 E Exchange Pkwy Allen, TX 75002
North East Allen NeighborhoodEstimated payment $2,667/month
Highlights
- In Ground Pool
- Deck
- Traditional Architecture
- Gene M. Reed Elementary School Rated A
- Vaulted Ceiling
- Corner Lot
About This Home
OPEN HOUSE SATURDAY 11-22 from 12-2 PM! Fantastic opportunity to purchase a 3 bedroom home with pool and spa on a large corner lot in Allen ISD. This home is just waiting for your personal touch to turn it into your perfect home. Find granite countertops, glass tile backsplash and abundant storage in the spacious kitchen. The dining area and living have open flow so that you can create two separate spaces or one oversized living space. The primary offers en suite bathroom with garden tub, walk in closet and direct access to the pool area. The secondary bedrooms are split. Step out back and enjoy the sparkling pool with separate spa. The pool area has a nice size covered patio as well as salted concrete decking with flagstone accents on the pool. The home also boasts a second outdoor living space with a large covered patio that is 22 ft long and found just off the kitchen and dining space! What a great space to enjoy your morning cup of coffee! The yard is kept cool and shaded with mature live oak trees. Road noise is kept to a minimum in the home by triple paned windows in some rooms. New AC unit. Roof is 3 years old. Convenient to schools, shops, dining and all that Allen has to offer. This is an estate and is being sold AS-IS.
Listing Agent
Keller Williams Realty Allen Brokerage Phone: 214-395-7730 License #0485346 Listed on: 11/16/2025

Open House Schedule
-
Saturday, November 22, 202512:00 to 2:00 pm11/22/2025 12:00:00 PM +00:0011/22/2025 2:00:00 PM +00:00Add to Calendar
Home Details
Home Type
- Single Family
Est. Annual Taxes
- $6,711
Year Built
- Built in 1988
Lot Details
- 10,454 Sq Ft Lot
- Wood Fence
- Corner Lot
- Sprinkler System
- Few Trees
Parking
- 2 Car Attached Garage
- Rear-Facing Garage
Home Design
- Traditional Architecture
- Brick Exterior Construction
- Slab Foundation
- Composition Roof
Interior Spaces
- 1,745 Sq Ft Home
- 1-Story Property
- Vaulted Ceiling
- Decorative Lighting
- Gas Log Fireplace
- Living Room with Fireplace
Kitchen
- Gas Range
- Microwave
- Dishwasher
- Granite Countertops
- Disposal
Flooring
- Laminate
- Tile
Bedrooms and Bathrooms
- 3 Bedrooms
- Walk-In Closet
- 2 Full Bathrooms
- Soaking Tub
Laundry
- Laundry in Utility Room
- Washer and Gas Dryer Hookup
Pool
- In Ground Pool
- Gunite Pool
Outdoor Features
- Deck
- Covered Patio or Porch
Schools
- Reed Elementary School
- Allen High School
Utilities
- Central Heating and Cooling System
- Heating System Uses Natural Gas
- Gas Water Heater
- High Speed Internet
- Cable TV Available
Community Details
- Timber Bend Second Increment Subdivision
Listing and Financial Details
- Legal Lot and Block 18 / S
- Assessor Parcel Number R114001901801
Map
Home Values in the Area
Average Home Value in this Area
Tax History
| Year | Tax Paid | Tax Assessment Tax Assessment Total Assessment is a certain percentage of the fair market value that is determined by local assessors to be the total taxable value of land and additions on the property. | Land | Improvement |
|---|---|---|---|---|
| 2025 | $5,388 | $372,072 | $89,775 | $282,297 |
| 2024 | $5,388 | $378,319 | $89,775 | $352,573 |
| 2023 | $5,388 | $343,926 | $89,775 | $332,193 |
| 2022 | $6,207 | $312,660 | $70,403 | $295,063 |
| 2021 | $6,043 | $284,236 | $61,425 | $222,811 |
| 2020 | $5,921 | $268,622 | $61,425 | $207,197 |
| 2019 | $6,119 | $264,889 | $51,975 | $212,914 |
| 2018 | $5,876 | $249,843 | $51,975 | $214,994 |
| 2017 | $5,342 | $249,472 | $42,525 | $206,947 |
| 2016 | $4,955 | $228,715 | $34,493 | $194,222 |
| 2015 | $4,082 | $187,711 | $33,075 | $154,636 |
Property History
| Date | Event | Price | List to Sale | Price per Sq Ft |
|---|---|---|---|---|
| 11/17/2025 11/17/25 | For Sale | $399,900 | -- | $229 / Sq Ft |
Purchase History
| Date | Type | Sale Price | Title Company |
|---|---|---|---|
| Vendors Lien | -- | Hf-Fatc | |
| Vendors Lien | -- | Rtt | |
| Interfamily Deed Transfer | -- | Rtt | |
| Vendors Lien | -- | Fidelity Title | |
| Vendors Lien | -- | -- |
Mortgage History
| Date | Status | Loan Amount | Loan Type |
|---|---|---|---|
| Previous Owner | $156,750 | New Conventional | |
| Previous Owner | $106,500 | Purchase Money Mortgage | |
| Previous Owner | $107,350 | Purchase Money Mortgage | |
| Previous Owner | $29,900 | No Value Available | |
| Closed | $26,800 | No Value Available |
Source: North Texas Real Estate Information Systems (NTREIS)
MLS Number: 21091631
APN: R-1140-019-0180-1
- 1309 Hazelwood Dr
- 909 Country Ln
- 1400 E Exchange Pkwy
- 704 Timberbend Trail
- 1403 April Rain Dr
- 1201 Sandy Creek Dr
- 1404 Bradford Trace Dr
- 1519 Silver Spur Dr
- 1540 Crystal Pass
- 1420 Country Ln
- 1552 Crystal Pass
- 1617 Live Oak Ln
- 4 Valleycrest Ct
- 1410 Brookside Dr
- 1513 Creek Springs Dr
- 802 Sandy Trail Dr
- 1719 Live Oak Ln
- 1585 Lost Creek Dr
- 1303 Timbercreek Ct
- 50 Buckingham Ln
- 1330 E Exchange Pkwy
- 1313 Clearview Dr
- 1318 Clearview Dr
- 1316 Clearview Dr
- 1301 Clearview Dr
- 1318 Springview Dr
- 1535 Sleepy Hollow Dr
- 1008 Sandy Creek Dr
- 1312 Rivercrest Blvd
- 1539 Cliff Creek Dr
- 1531 Home Park Dr
- 804 Sandy Creek Dr
- 805 Sandy Creek Dr
- 1415 Stablerun Dr
- 1542 Outerbridge Dr
- 419 Timberbend Trail
- 1526 Harvest Run Dr
- 1301 Timbercreek Ct
- 600 Spring Willow Dr
- 1411 Plateau Dr
