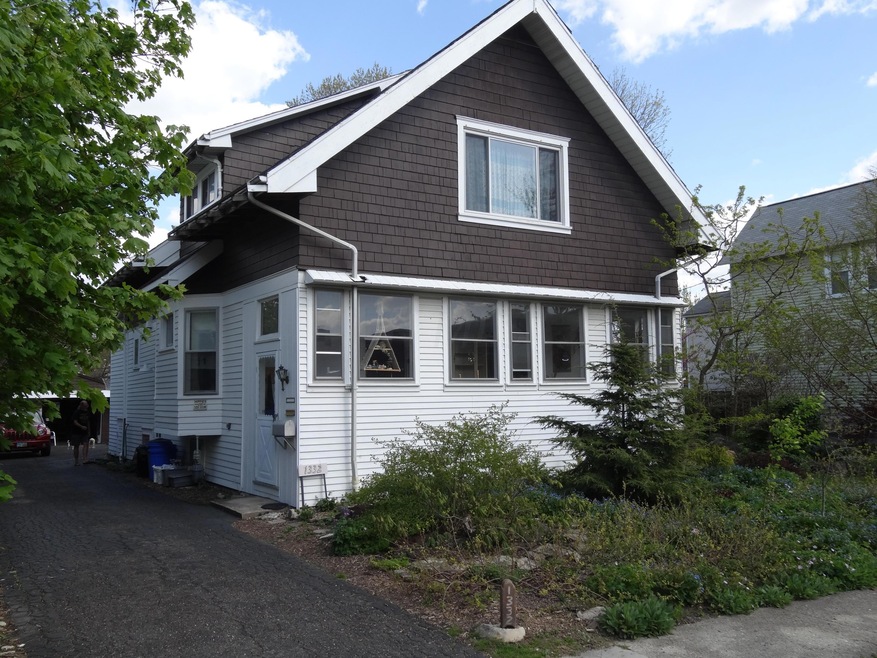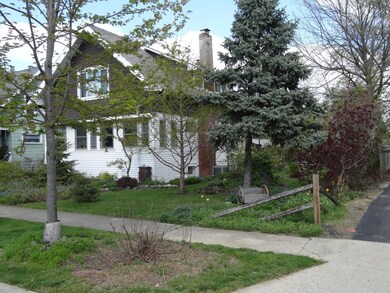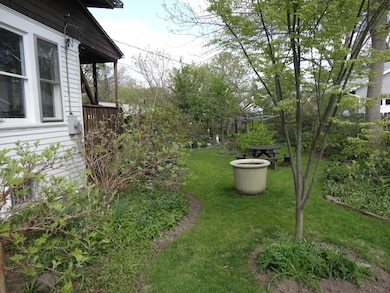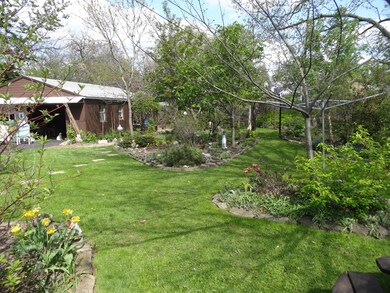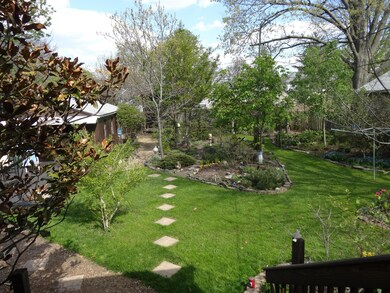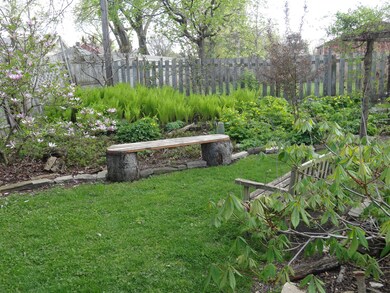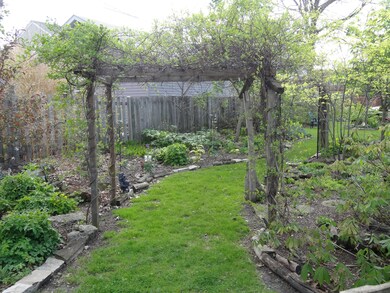
1332 Fairview Ave Columbus, OH 43212
Highlights
- 0.26 Acre Lot
- Deck
- Cul-De-Sac
- Robert Louis Stevenson Elementary School Rated A
- 2 Car Detached Garage
- Forced Air Heating and Cooling System
About This Home
As of November 2021Opportunity awaits in this Grandview gem. The convenient location is further showcased by the stunning oversized lot. Professionally planted and magnificently maintained, the park like setting makes the yard a perfect retreat for entertaining friends and family. Inside the home, the gleaming hardwood floors, handsome moldings, and classic Grandview charm are on full display. The delightful first level creates well defined spaces, without closing off the floor plan. The upstairs layout is completed with nicely sized bedrooms, all of which display dazzling hardwood floors. Other features of this home include: a two car enclosed garage, with additional carport parking spots, an enclosed front porch, and an extra 3 piece bathroom in the basement! Come see what this home has to offer.
Last Agent to Sell the Property
Jedd Hultin
Celeste & Associates Listed on: 05/13/2015
Home Details
Home Type
- Single Family
Est. Annual Taxes
- $6,618
Year Built
- Built in 1922
Lot Details
- 0.26 Acre Lot
- Cul-De-Sac
Parking
- 2 Car Detached Garage
- 2 Carport Spaces
- On-Street Parking
Home Design
- Block Foundation
- Wood Siding
- Aluminum Siding
Interior Spaces
- 1,793 Sq Ft Home
- 2-Story Property
- Wood Burning Fireplace
- Insulated Windows
- Vinyl Flooring
- Basement
- Crawl Space
- Gas Range
Bedrooms and Bathrooms
- 4 Bedrooms
Outdoor Features
- Deck
Utilities
- Forced Air Heating and Cooling System
- Heating System Uses Gas
Community Details
- Property has a Home Owners Association
Listing and Financial Details
- Home warranty included in the sale of the property
- Assessor Parcel Number 030-001444
Ownership History
Purchase Details
Home Financials for this Owner
Home Financials are based on the most recent Mortgage that was taken out on this home.Purchase Details
Home Financials for this Owner
Home Financials are based on the most recent Mortgage that was taken out on this home.Purchase Details
Home Financials for this Owner
Home Financials are based on the most recent Mortgage that was taken out on this home.Similar Homes in the area
Home Values in the Area
Average Home Value in this Area
Purchase History
| Date | Type | Sale Price | Title Company |
|---|---|---|---|
| Warranty Deed | $595,000 | None Available | |
| Survivorship Deed | $365,900 | None Available | |
| Survivorship Deed | $162,500 | Franklin Abstract |
Mortgage History
| Date | Status | Loan Amount | Loan Type |
|---|---|---|---|
| Open | $565,250 | New Conventional | |
| Previous Owner | $329,310 | New Conventional | |
| Previous Owner | $99,000 | Future Advance Clause Open End Mortgage | |
| Previous Owner | $40,500 | Unknown | |
| Previous Owner | $71,500 | Unknown | |
| Previous Owner | $77,500 | No Value Available |
Property History
| Date | Event | Price | Change | Sq Ft Price |
|---|---|---|---|---|
| 03/27/2025 03/27/25 | Off Market | $365,900 | -- | -- |
| 11/05/2021 11/05/21 | Sold | $595,000 | 0.0% | $306 / Sq Ft |
| 10/02/2021 10/02/21 | Pending | -- | -- | -- |
| 09/24/2021 09/24/21 | For Sale | $595,000 | 0.0% | $306 / Sq Ft |
| 09/24/2021 09/24/21 | Price Changed | $595,000 | 0.0% | $306 / Sq Ft |
| 09/22/2021 09/22/21 | Off Market | $595,000 | -- | -- |
| 08/31/2021 08/31/21 | Price Changed | $609,900 | -3.2% | $313 / Sq Ft |
| 08/13/2021 08/13/21 | For Sale | $629,900 | +72.2% | $324 / Sq Ft |
| 06/26/2015 06/26/15 | Sold | $365,900 | 0.0% | $204 / Sq Ft |
| 05/27/2015 05/27/15 | Pending | -- | -- | -- |
| 05/01/2015 05/01/15 | For Sale | $365,900 | -- | $204 / Sq Ft |
Tax History Compared to Growth
Tax History
| Year | Tax Paid | Tax Assessment Tax Assessment Total Assessment is a certain percentage of the fair market value that is determined by local assessors to be the total taxable value of land and additions on the property. | Land | Improvement |
|---|---|---|---|---|
| 2024 | $11,736 | $201,220 | $117,850 | $83,370 |
| 2023 | $10,281 | $201,215 | $117,845 | $83,370 |
| 2022 | $10,219 | $170,320 | $93,000 | $77,320 |
| 2021 | $9,567 | $170,320 | $93,000 | $77,320 |
| 2020 | $9,528 | $170,320 | $93,000 | $77,320 |
| 2019 | $9,531 | $150,790 | $93,000 | $57,790 |
| 2018 | $7,746 | $133,220 | $93,000 | $40,220 |
| 2017 | $7,851 | $133,220 | $93,000 | $40,220 |
| 2016 | $7,108 | $103,250 | $60,270 | $42,980 |
| 2015 | $7,108 | $103,250 | $60,270 | $42,980 |
| 2014 | $7,130 | $103,250 | $60,270 | $42,980 |
| 2013 | -- | $99,155 | $54,775 | $44,380 |
Agents Affiliated with this Home
-
Adam Burton

Seller's Agent in 2021
Adam Burton
The Westwood Real Estate Co.
(614) 578-9049
2 in this area
88 Total Sales
-
L
Buyer's Agent in 2021
Lacey Wheeler
Core Ohio, Inc.
-
J
Seller's Agent in 2015
Jedd Hultin
Celeste & Associates
Map
Source: Columbus and Central Ohio Regional MLS
MLS Number: 215014529
APN: 030-001444
- 1317 Broadview Ave
- 1475 W 3rd Ave Unit 401
- 1397 Broadview Ave Unit 9
- 1280 Broadview Ave
- 1580 W 1st Ave Unit 205
- 1263 Oakland Ave
- 1208 Ashland Ave
- 1608-1610 N Star Ave
- 00 W 7th Ave
- 1661 Ashland Ave Unit 663
- 1561 Glenn Ave
- 1000 Urlin Ave Unit 917
- 1000 Urlin Ave Unit 516
- 1000 Urlin Ave Unit 1007
- 1000 Urlin Ave Unit 2002
- 1000 Urlin Ave Unit 1407
- 1000 Urlin Ave Unit 1520
- 1000 Urlin Ave Unit 520
- 1000 Urlin Ave Unit 605
- 1000 Urlin Ave Unit 1811
